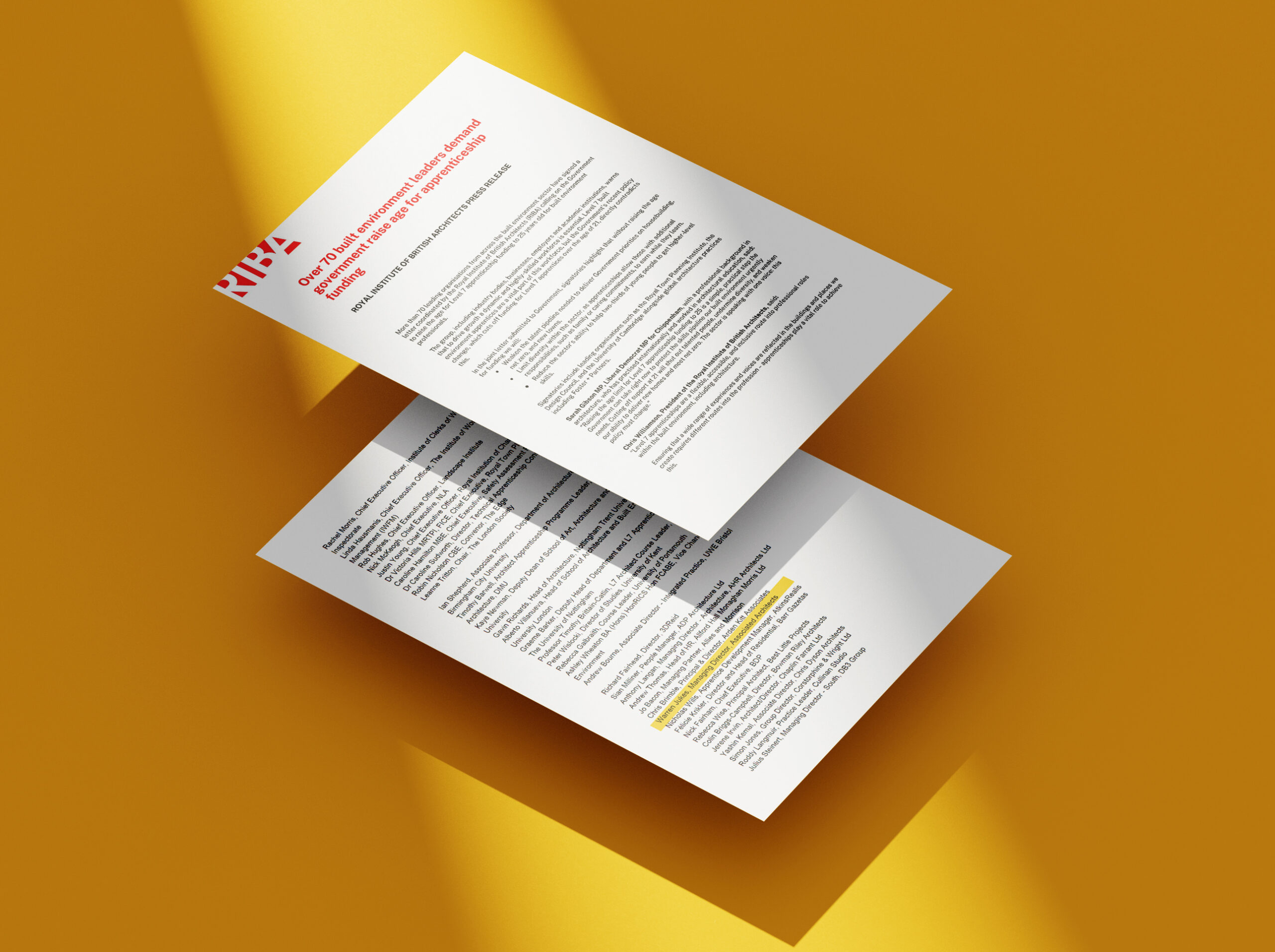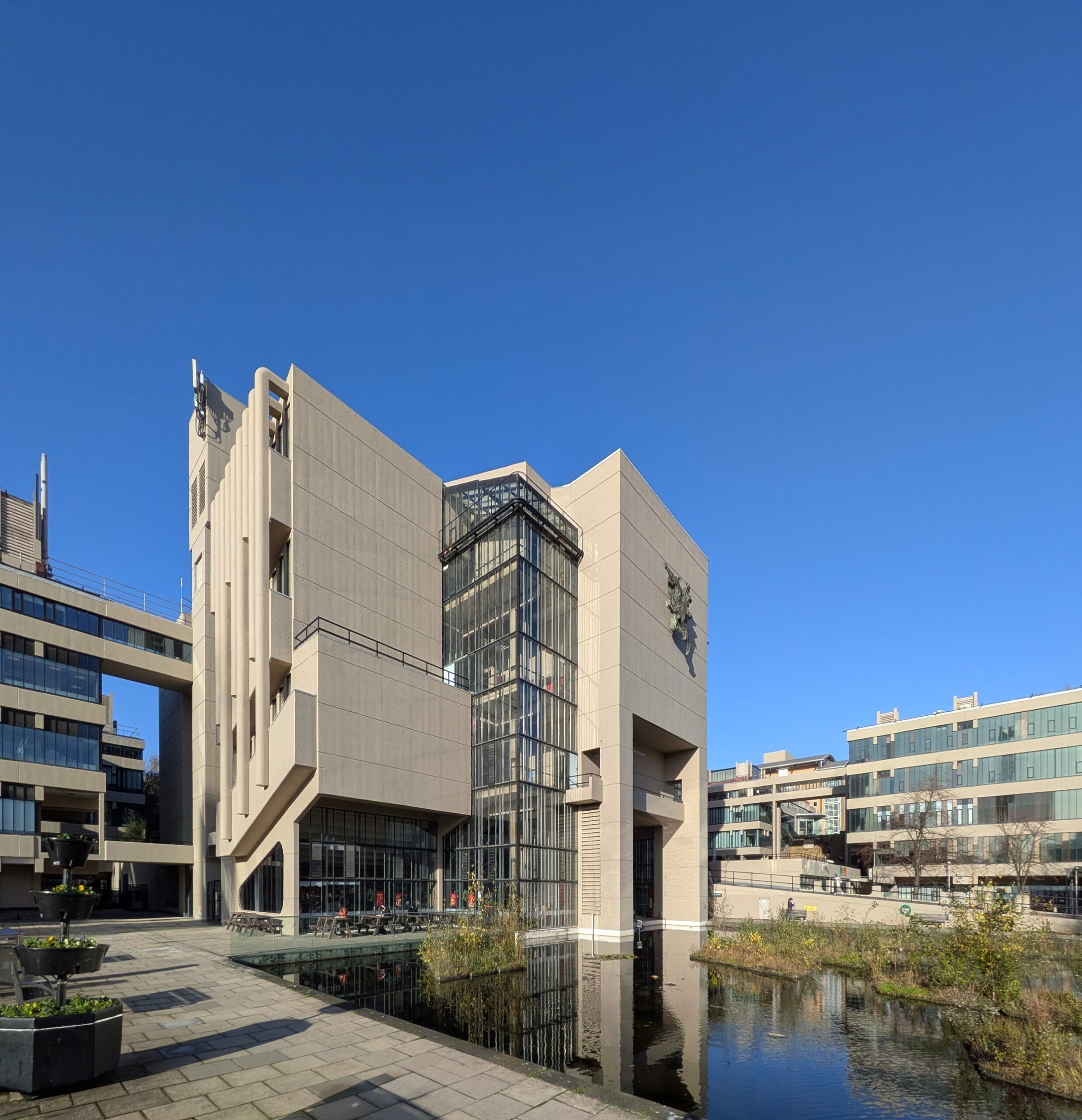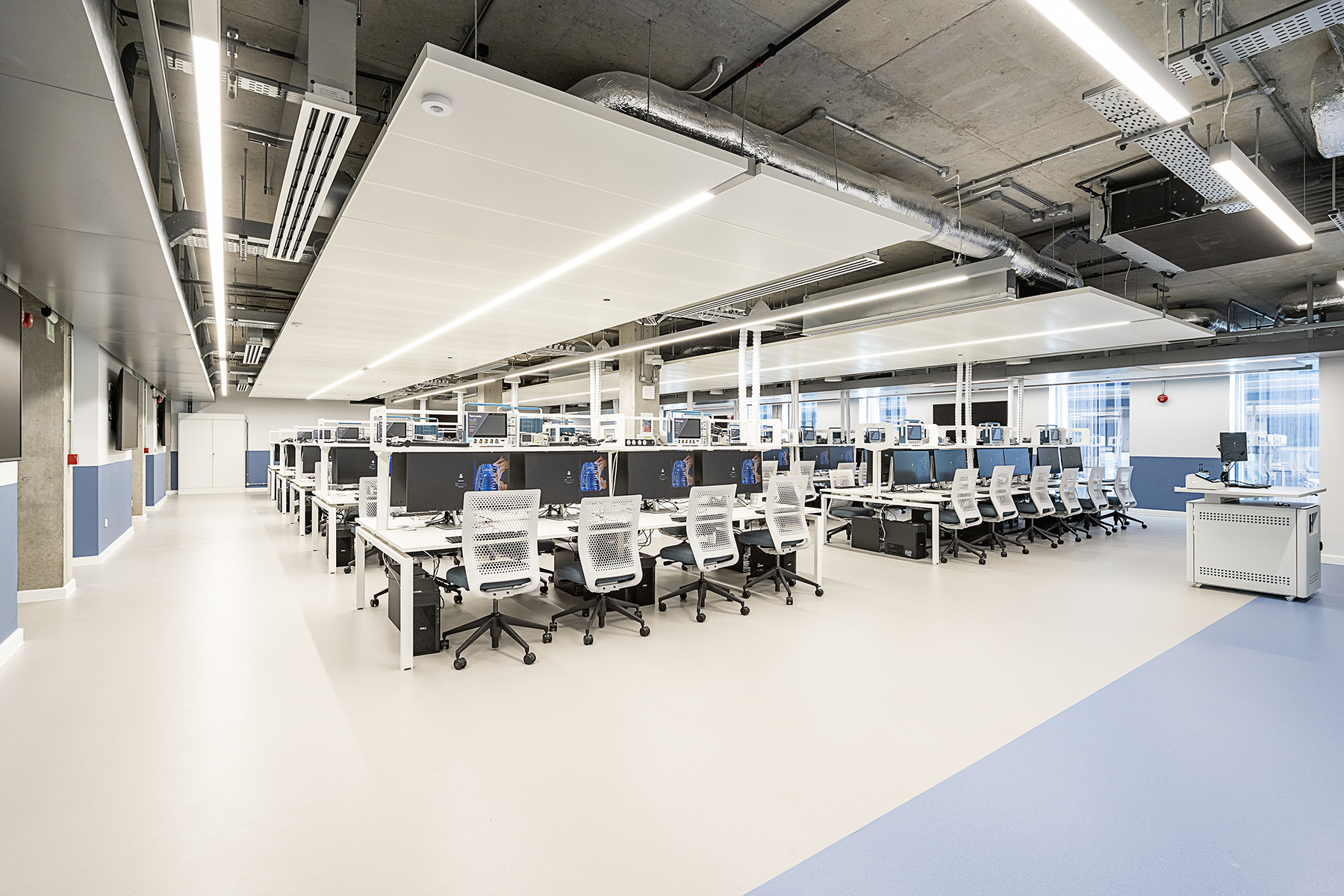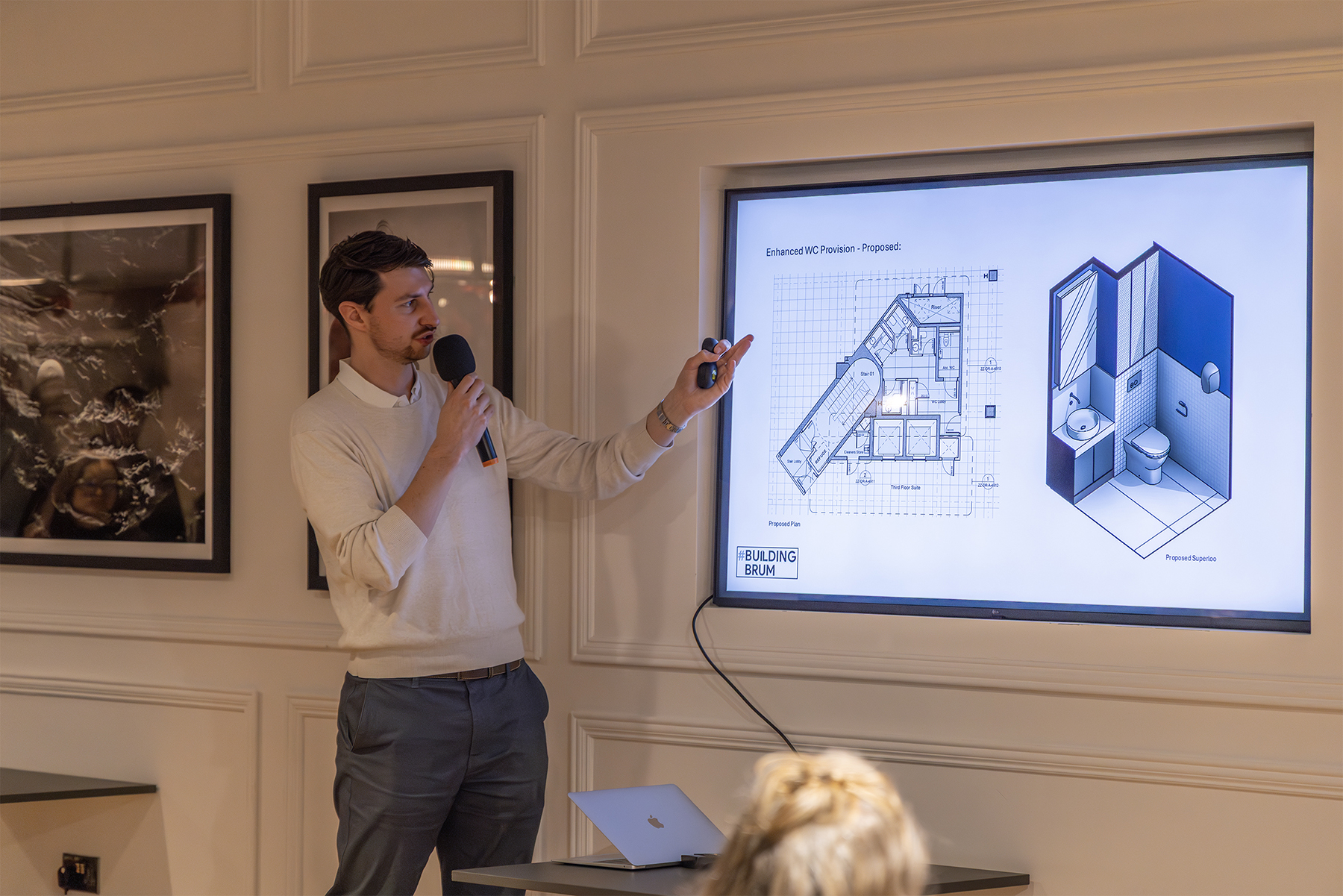The construction of Associated Architects’ design of Warwick Conferences Dining Pavilion has been captured in a short YouTube movie by Warwick Conferences.
The new high quality, 350 delegate capacity venue overlooks the lake on campus is being delivered to a BREEAM Excellent standard. The orientation and design of the building maximises views across the lake with the north elevation being fully glazed with an external terrace. The video was filmed shortly after the installation of the glazing, with each pane weighing 320kgs.
The project is due for completion later this year.
You can watch the clip here





