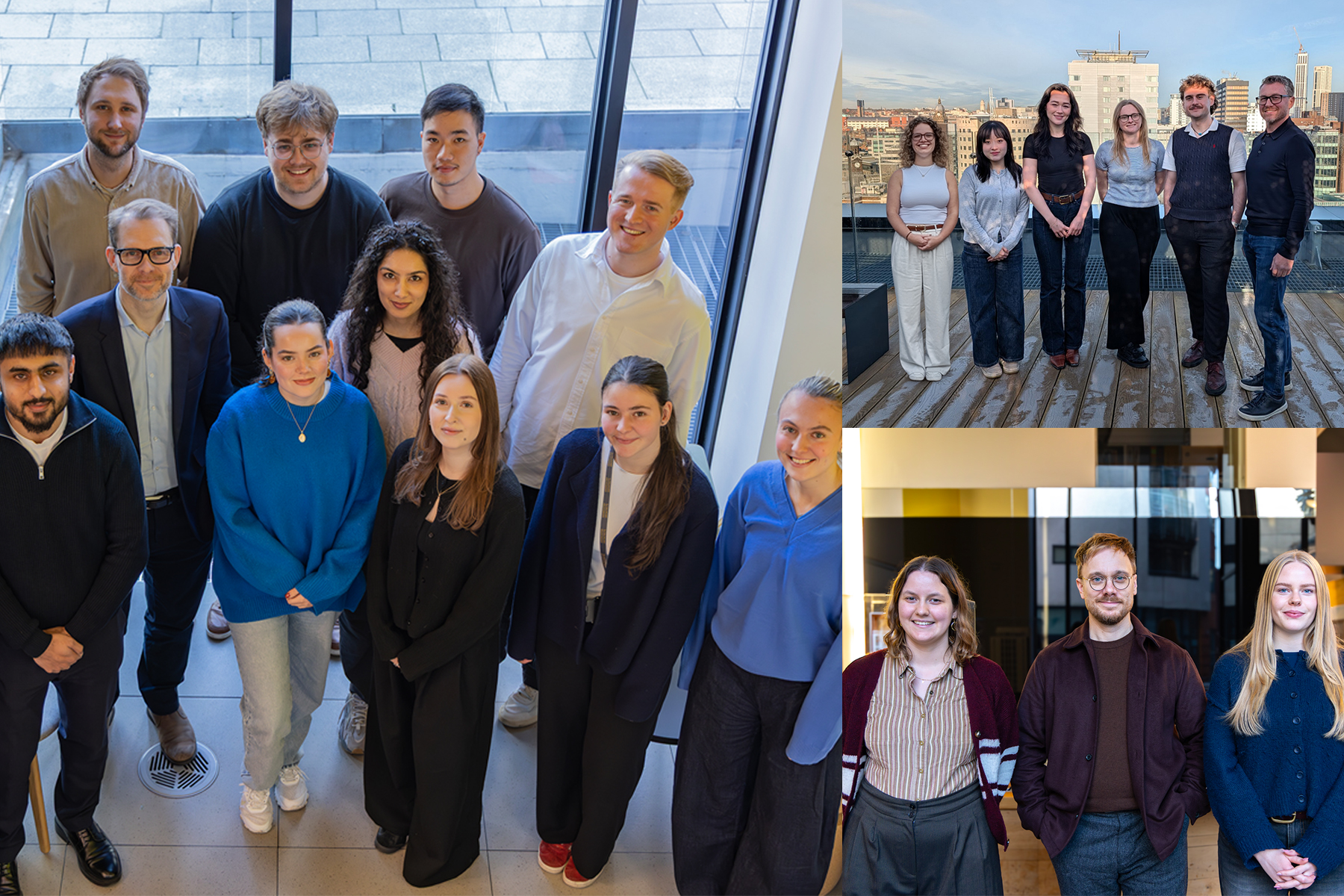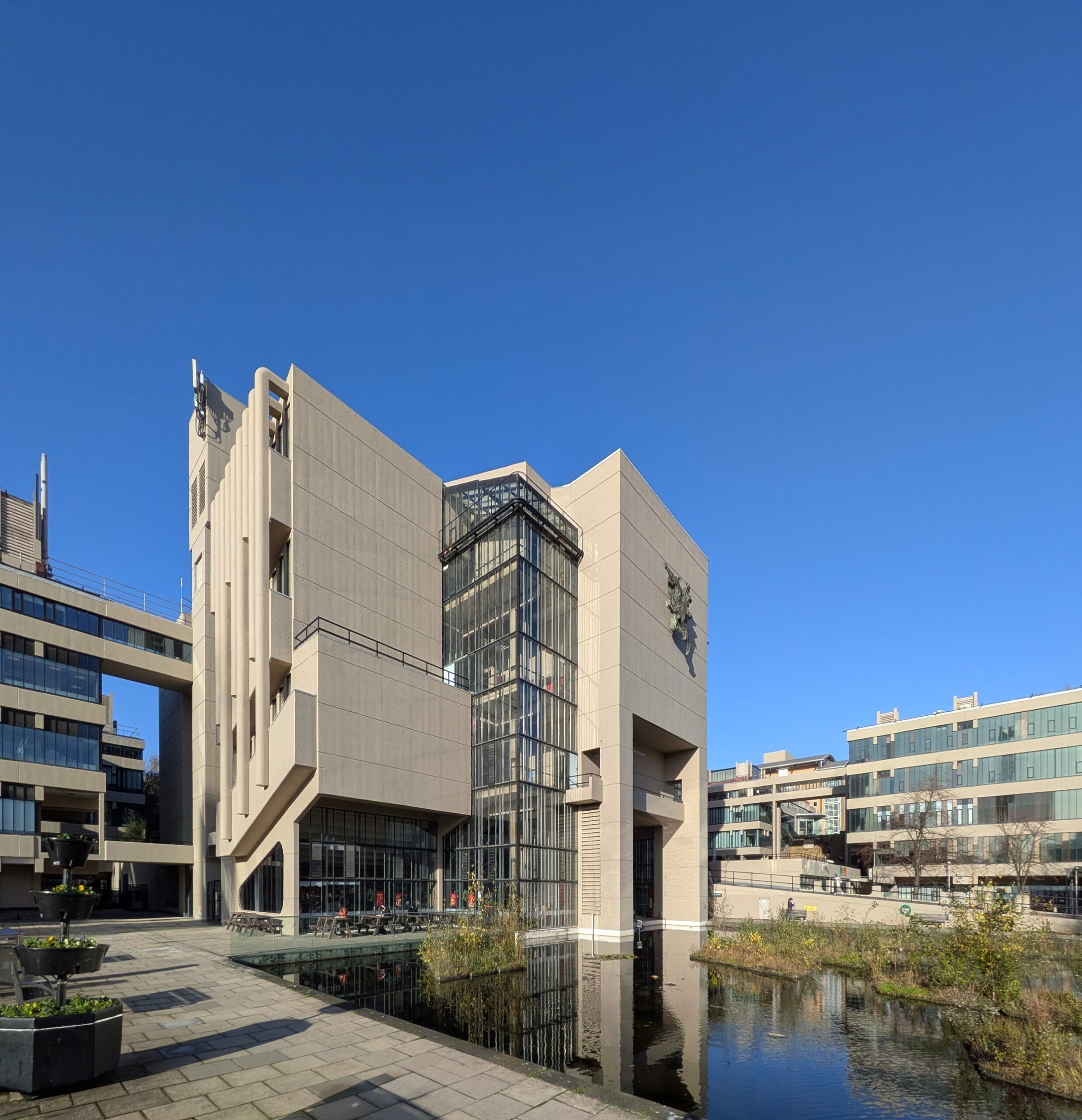The plans for our design of the University of Wolverhampton’s development at the historic Springfield brewery have been submitted.
The School of Architecture and the Built Environment could provide space for more than 1,200 students.
Describing the project, Associate Alex Paul said:
“The 12-acre Grade II listed site has suffered from over 20 years of abandonment. It has already resulted in the loss of the brewery’s characteristic features.
With this in mind, our design for the project will see the new building wrapped around the brewery’s former clock tower and feature a naturally-lit open atrium. We have worked closely with conservation specialists, planners and Historic England”
Springfield’s heritage
In recognition of the site’s industrial heritage, the 7,900sq.m build will also include a, north-lit, saw tooth roof. A landscaped piazza and courtyard will link the new school to the two others on the site.
There will also be a translucent light-box, mimicking the former Springfield water tower tank.
Inside the building there will be specialist teaching and social learning spaces. These will include, specialist labs, multi-disciplinary workshops, lecture theatre and a top-floor studio with double height ceilings. There will also be social and work spaces such as a cafe, offices and meeting rooms.
Deputy Vice-Chancellor Jackie Dunne, the university’s project lead for Springfield, said:
“We think the design is really exciting and will be a fantastic addition to the city. Springfield is a key strategic project for the us. We are committed to realising the vision of the site and regenerating Wolverhampton.
The team felt it was important to retain as much of the site’s heritage as we possibly could within the scheme and have sought to retain, protect and celebrate the character of key existing buildings. Once complete it will offer an unrivalled built environment hub and centre of excellence. As a result the hub will be among the biggest and best in Europe.”









