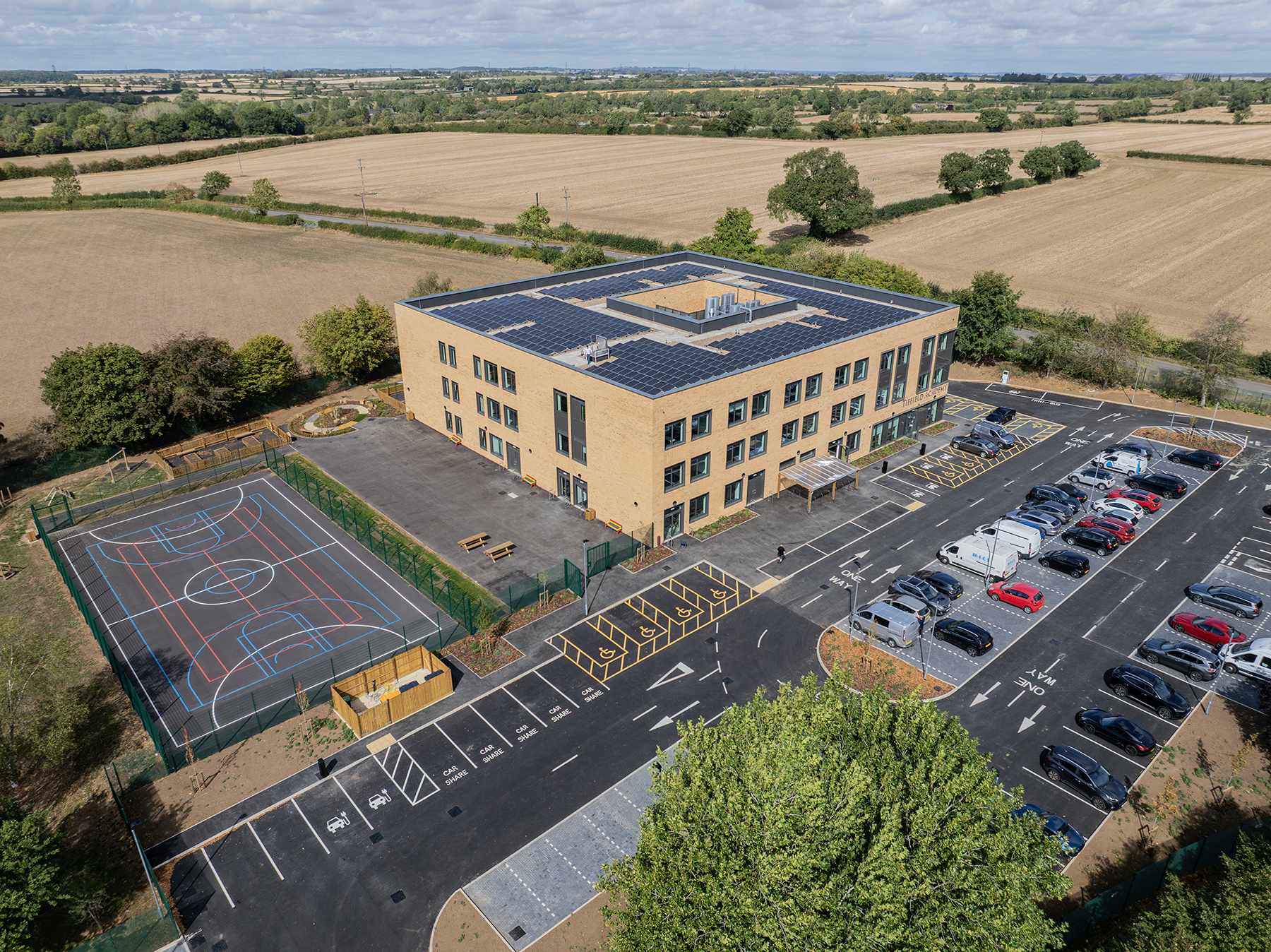“The Centre for Medicine”; Associated Architects’ project for The University of Leicester, has been featured in the September/October issue of the RICS Building Control Journal.
The article describes how the Passivhaus standards of the design will help to meet energy efficiency goals for the university reducing the building’s annual energy bill by up to six times. Associate Jonathan Chadwick said “Approved Design A“ the building control approved inspectors for the project, have been checking that we comply with Part L2A regarding the thermal performance of the building, but the Passivhaus approach means that we are going way beyond building regulations requirements.
The building, due for completion later in the year is the UK’s largest building to meet Passivhaus standards, with ground floor lecture theatres, 3 separate towers rising 3, 5 and 6 floors featuring green roofs and a green wall.





