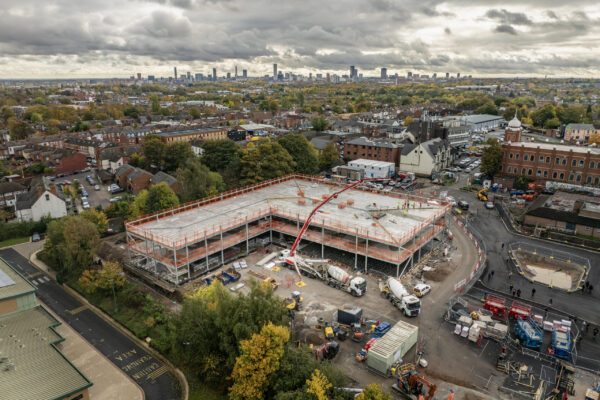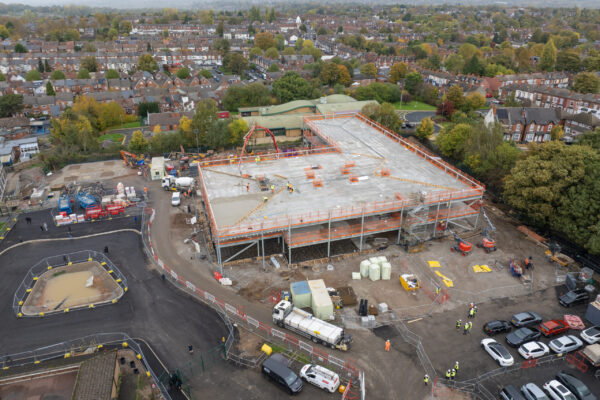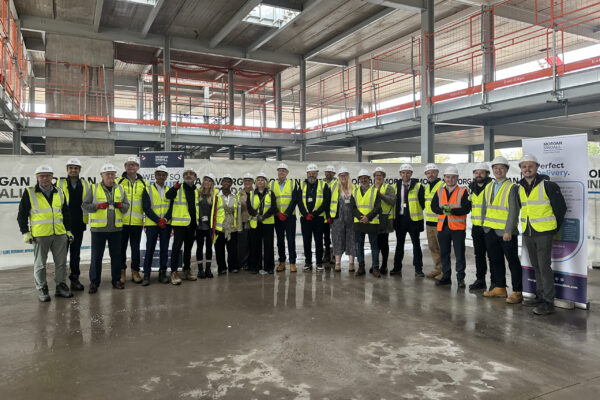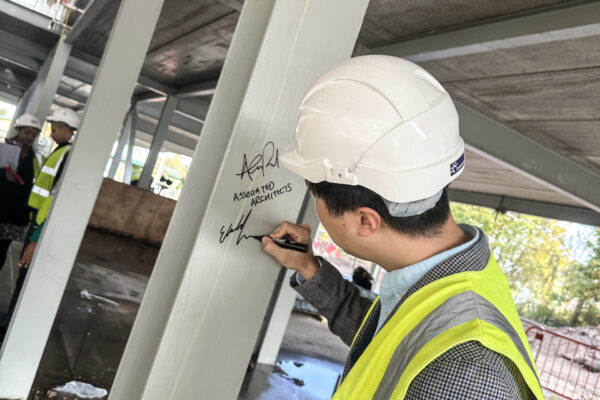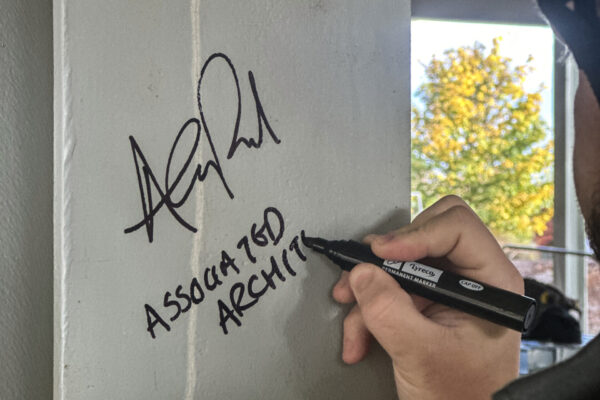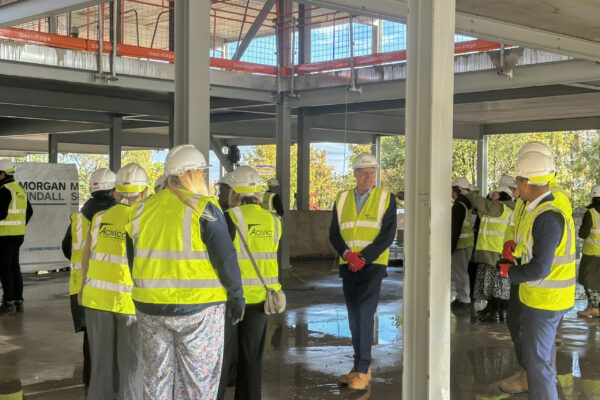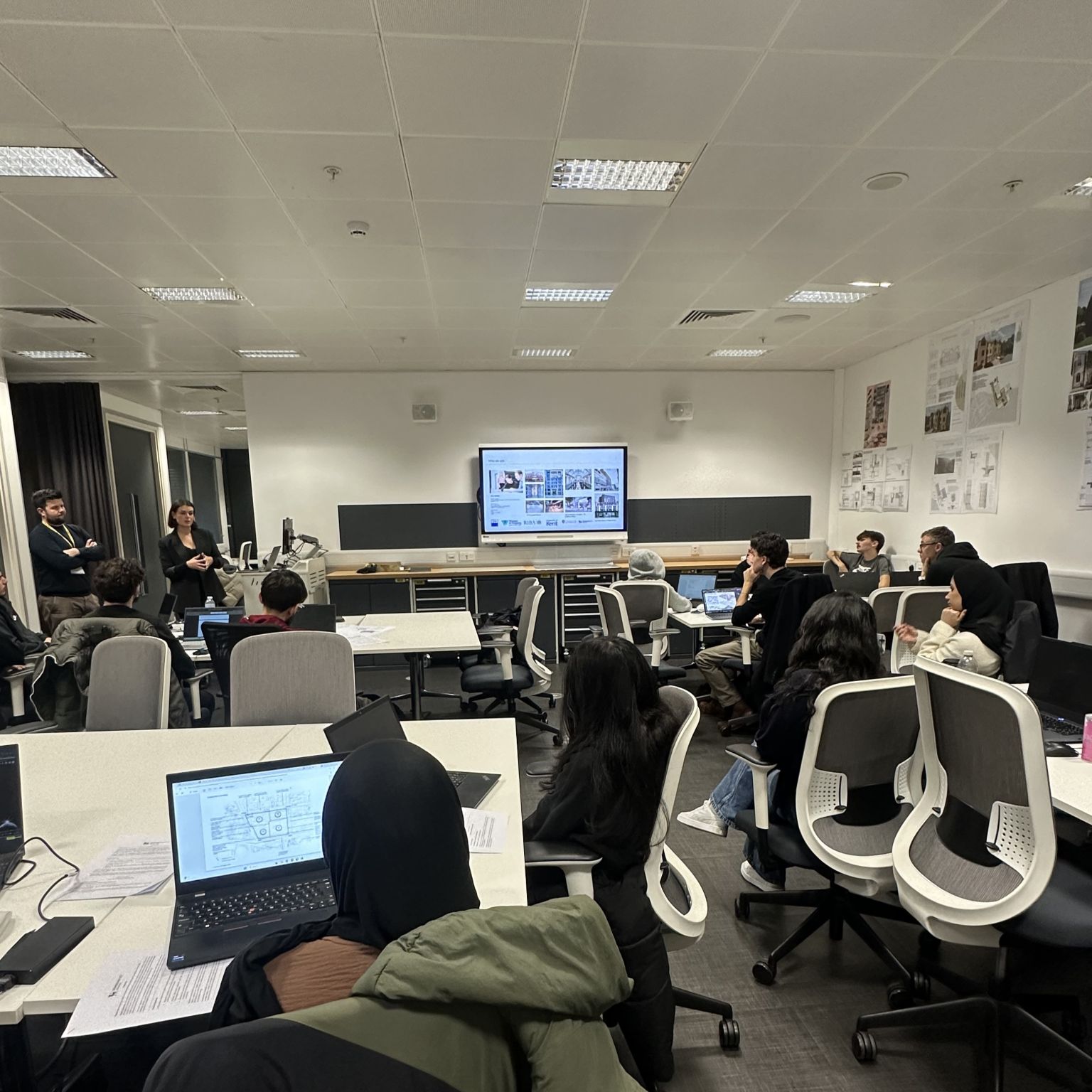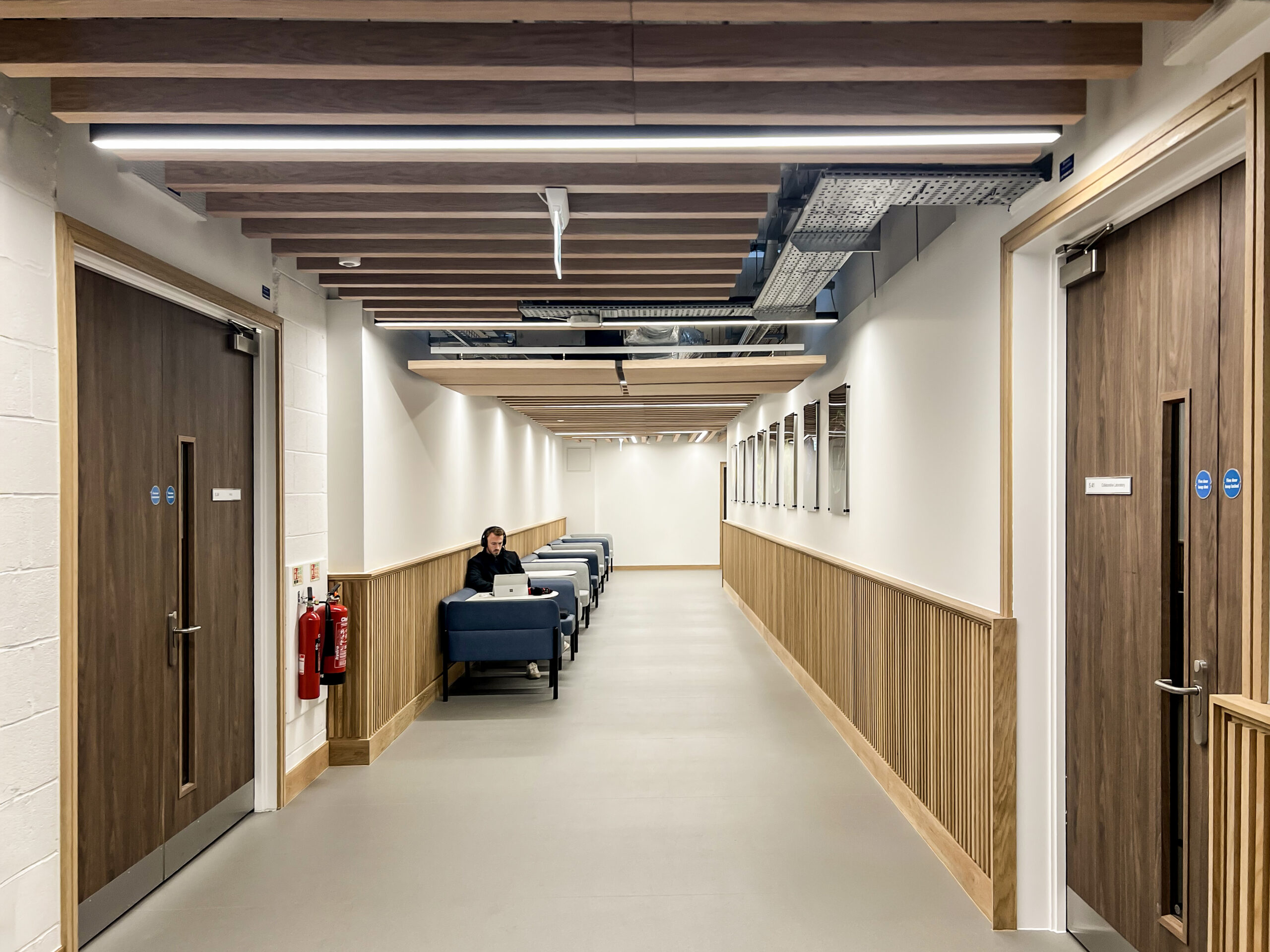A key milestone has been celebrated at Hamilton School in Handsworth, Birmingham, where a topping out ceremony marked the completion of the building structure for a new purpose-designed Special Educational Needs and Disabilities (SEND) school. Commissioned by Birmingham City Council, supported by Acivico, designed by Associated Architects and delivered by Morgan Sindall, the project responds directly to the city’s urgent need for specialist education places.
Following an assessment of local and city-wide educational needs, the existing primary and secondary schools located on the tight urban site were selected for redevelopment and expansion. Projections indicate a shortfall of 1,133 special school places in Birmingham by 2030, with the highest demand among children with Autistic Spectrum Condition (ASC) and Speech, Language and Communication Needs (SLCN) together representing over 76% of total need.
Hamilton School is dedicated to supporting pupils with autism through a specialised teaching approach that prioritises structured support, personal development, and creativity. The new and extended facility will increase capacity to 287 pupils (127 primary and 160 secondary), creating an inclusive education setting from Key Stage 1 through to Key Stage 4.
Designed Around Pupils, Community and Environment
The proposal includes:
- A new purpose-built secondary school building and extension to the primary school
- 29 classrooms, including specialist spaces for Science, Design Technology, Food Technology and Horticulture
- All classrooms with integrated learning support spaces and access to a new library
- Shared yet carefully delineated outdoor recreation areas for primary and secondary pupils
- New vehicular access, drop-off loop, and improved traffic management to alleviate congestion on Hamilton Road
- Facilities designed for community use outside of school hours, enhancing local engagement and wellbeing
Associated Architects led a six-stage Client Engagement Meeting (CEM) process, working closely with the school to ensure that the design aligns with its ethos of nurturing, aspirational education, and supports long-term growth. A key challenge was the requirement for the existing school to remain fully operational throughout construction. The construction programme has therefore been carefully phased to minimise disruption, taking advantage of school holidays and maintaining secure access and safety across the site.
Sustainability and Long-Term Value
The architecture is centered around robustness and sustainability. Brick is used at lower levels to provide durability and low maintenance, with metal cladding above to express the distinct identities of the primary and secondary schools while maintaining visual cohesion. The landscape strategy maximises biodiversity net gain, introduces rich planting to support student wellbeing and retain existing trees wherever possible, with offset planting where removal is necessary.
Celebrating the Topping Out
The ceremony was attended by key representatives including Alex Paul, Director, and Edward Lee, Architect at Associated Architects, alongside David Morrissey, the newly appointed Managing Director of Acivico.
“This project is an investment in both the futures of young people and the community that surrounds them,”
said Alex Paul, Director at Associated Architects.
“By working collaboratively with the school, council and wider project team, we have created a design that not only meets specialist educational needs but does so in a way that is sustainable, inclusive and community-focused. Hamilton School will be a place where children with autism are supported to thrive and reach their full potential.”


