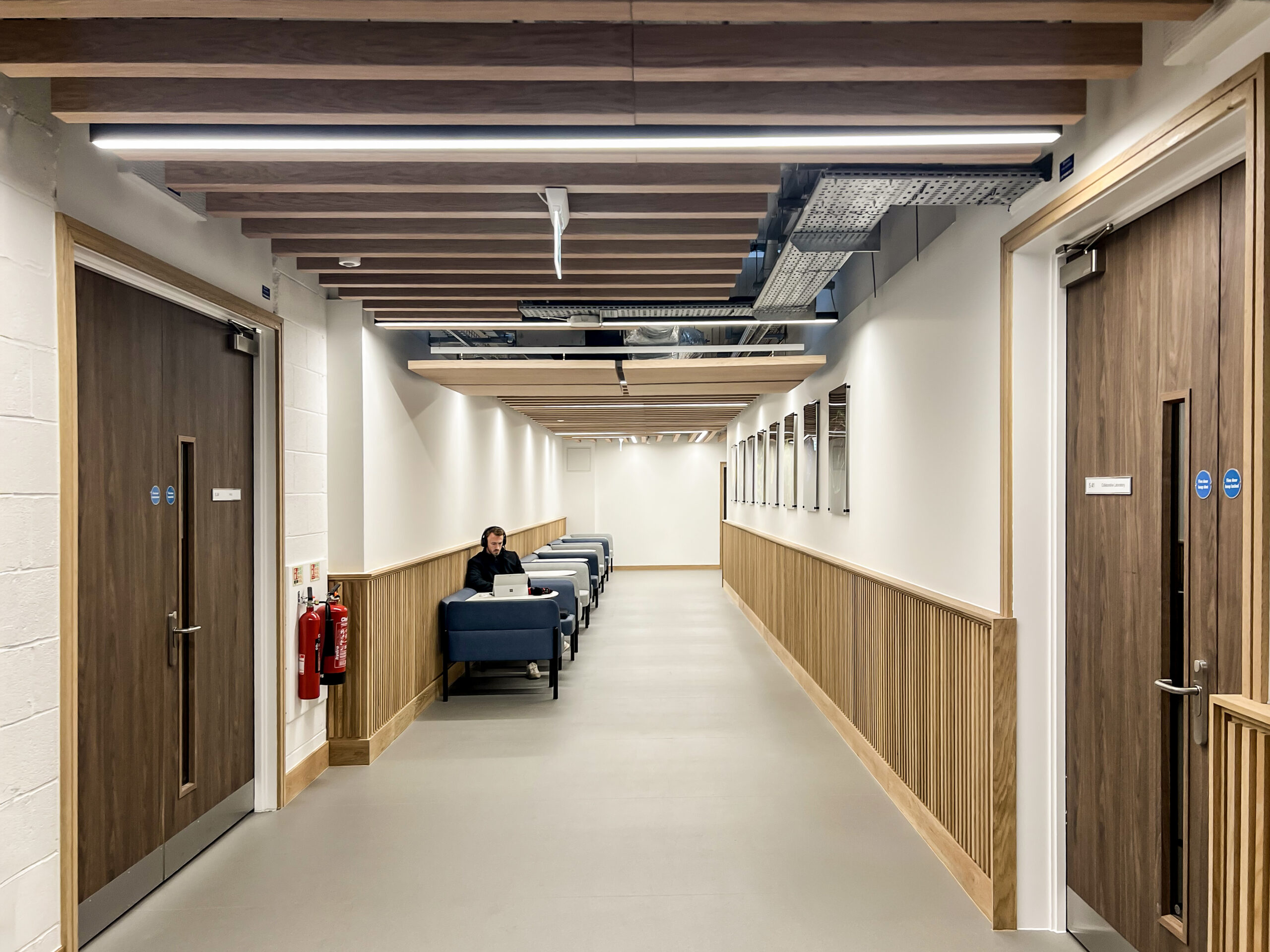We are thrilled to announce that Associated Architects LLP’s plans for the regeneration of York Place in Newcastle-under-Lyme have been unanimously approved! This significant milestone marks a major step forward in revitalising a key part of the town centre and creating a vibrant, sustainable hub for the community.
The proposal for York Place encompasses the construction of two four-storey buildings, covering 65,000 square feet. These buildings will offer a mix of retail spaces, food and beverage, and commercial offices. Additionally, a new public realm will be created, featuring a landscaped external public square. This will not only provide an inviting space for people to gather but also offer better connections within the surrounding conservation area.
We are committed to sustainability and reducing our carbon footprint and the York Place project will be designed as Net-Zero carbon in operation, in line with the Council’s ambitious target of achieving Net Zero by 2030. By adopting green practices and utilising eco-friendly technologies, we aim to create a development that not only meets the needs of today but also contributes positively to the environment for generations to come.
One of the key benefits of this regeneration is the enhancement of the town centre’s night-time economy. Currently, Newcastle-under-Lyme lacks a significant cultural heart. This lack of activity has had a detrimental impact on the overall vibrancy of the town centre. With the development of York Place, we envision a thriving hub that will cater to a diverse range of interests and foster a sense of community.
Given the site’s location at the junction of High Street and Merrill Street, it falls within one of the borough council’s designated “conservation areas.” These areas are intended to safeguard Newcastle-under-Lyme’s architectural and historical heritage. We are pleased to report that the proposed redevelopment has received positive feedback from council officers. They have stated that the project will “protect and enhance” the character and appearance of nearby buildings, including the Grade II listed Old Bull’s Head pub.
The council’s report further emphasises the positive impact that this development will have on the vitality and viability of the town centre. It will encourage a greater range of people to use the area for various purposes, potentially expanding its appeal beyond traditional business hours. This infusion of energy and activity is precisely what Newcastle-under-Lyme needs to thrive and flourish. The project is an integral part of the wider £30 million regeneration initiative in the nearby Ryecroft area. This collaborative effort will breathe new life into Newcastle-under-Lyme, ensuring a brighter future for both residents and visitors. We are proud to be a part of this transformative process, which aligns with Newcastle-under-Lyme Borough Council’s successful bid for the Future High Streets Fund (FHSF).
The approval of our planning application is a significant achievement for Associated Architects LLP. We are excited to bring our vision for York Place to life and contribute to the ongoing regeneration of Newcastle-under-Lyme. This project represents a meaningful investment in the town’s future, and we look forward to working closely with the community to deliver a development that everyone can be proud of. Together, we will create a vibrant and sustainable space that will positively impact the lives of residents and visitors alike.










