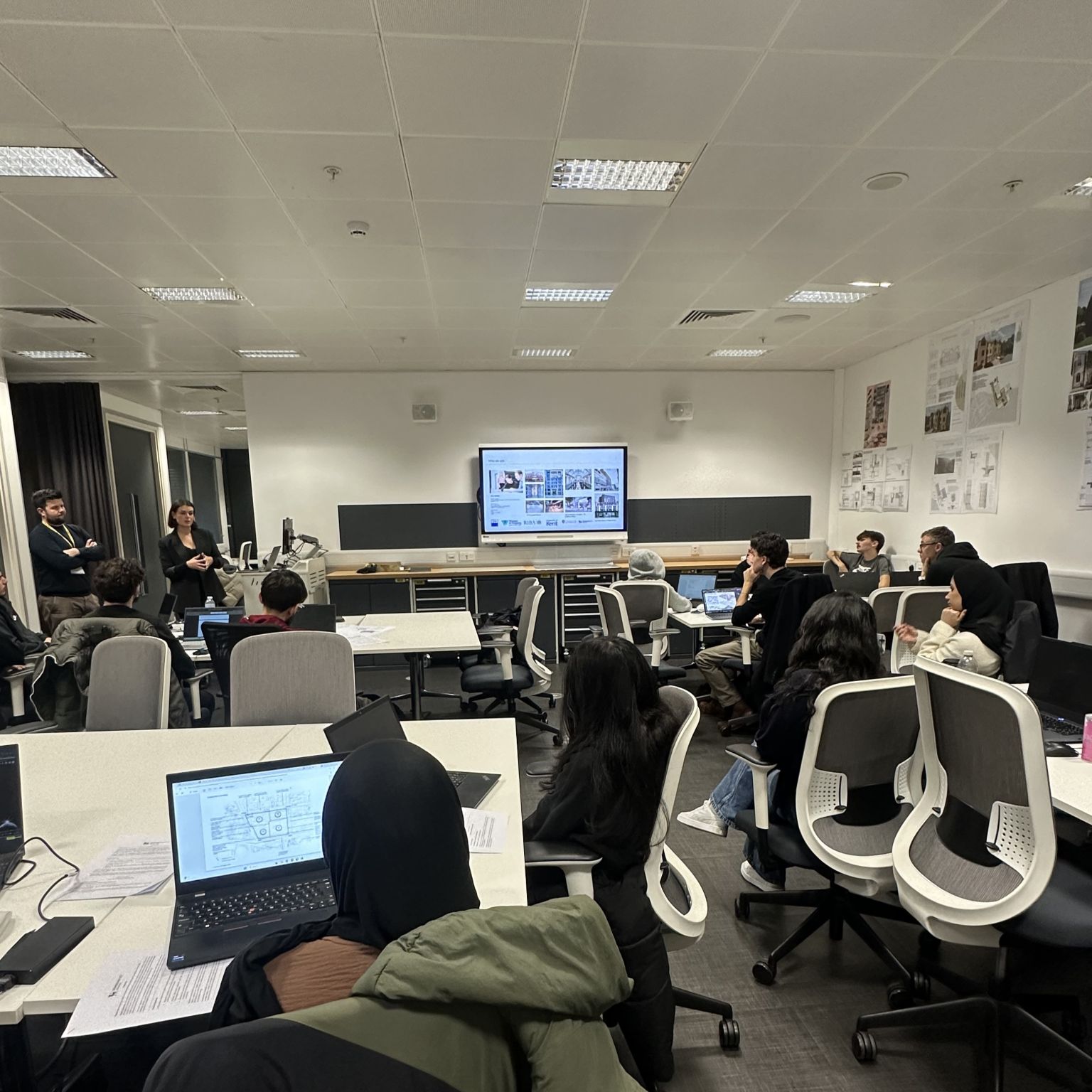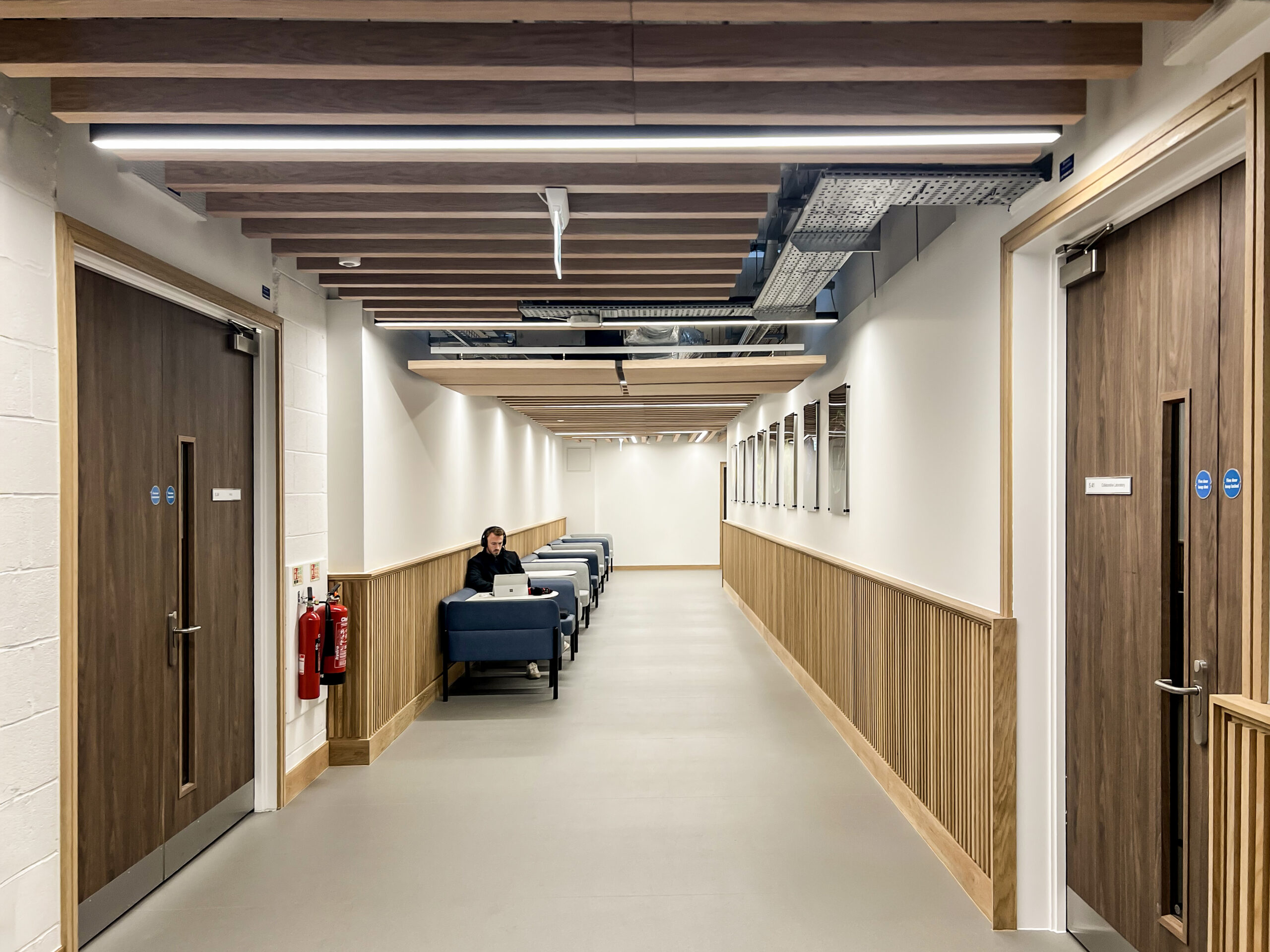Our designs for a new Pastoral Hub at Haberdashers’ Boys’ School, in Hertfordshire, have received unanimous approval at planning committee. The transformative project will create a striking new entrance and reception to the school and a stunning new dining hall building, alongside a new landscaped quad that offers attractive outdoor amenity space and boosts biodiversity.
The Pastoral Hub will serve as the vibrant, social heart of the school, fostering student wellbeing and strengthening staff-student relationships.
Key features include:
- Enhanced pastoral care facilities: a welcoming Entrance Hub housing a reception, offices, and medical rooms, to support the pastoral needs of students.
- Improved arrival experience and security: a reimagined reception area offering a secure and inviting gateway to the school, with a stone portico providing a striking focal point.
- Spaces for wellbeing: purpose-built areas designed to nurture a supportive environment for both students and staff.
At the centre of our proposal is a dining hall designed to meet the school’s operational needs while serving as a communal gathering space. The hall features a stunning low-carbon triangulated timber roof structure, composed of trussed glulam beams and a CLT slab.
Sustainability is at the core of this project. The dining hall follows a fabric-first approach, enhancing the building’s thermal envelope to reduce energy demand and carbon footprint. Passive design strategies have been employed to minimise energy use for ventilation and cooling, reflecting the school’s commitment to environmental responsibility.
A retro-first approach was adopted for the Entrance Hub, repurposing a former classroom block and bringing it up to modern standards, with new high performance windows and hybrid natural ventilation heat recovery units.
The landscaping proposals will enrich the natural environment, creating better connectivity between the school’s exceptional green spaces and promoting ecological diversity. These enhancements align with the school’s vision of a greener, more sustainable estate.
At the Planning committee meeting Councillor David Lambert from Hertsmere Borough Council Commented:
“This project is a significant step forward for the school, enhancing its facilities, safeguarding, and sustainability goals. The dining hall will not only provide top-tier, purpose-built spaces but also reflect modern, environmentally responsible design.
“Both elements of the project have been carefully considered, balancing functionality with sensitivity to the site’s historic context. The landscaped quad will enrich spaces for socialising and study while complementing the historic surroundings. Additionally, the development’s renewable energy measures and biodiversity net gain showcase its outstanding commitment to sustainability.”
We are proud to support Haberdashers’ Boys’ School in creating a forward-thinking, nurturing environment that prioritises wellbeing, sustainability, and community. Our independent school experience spans over 40 years. Our knowledge of best practice allows us to achieve best value and deliver high quality, flexible environments.









