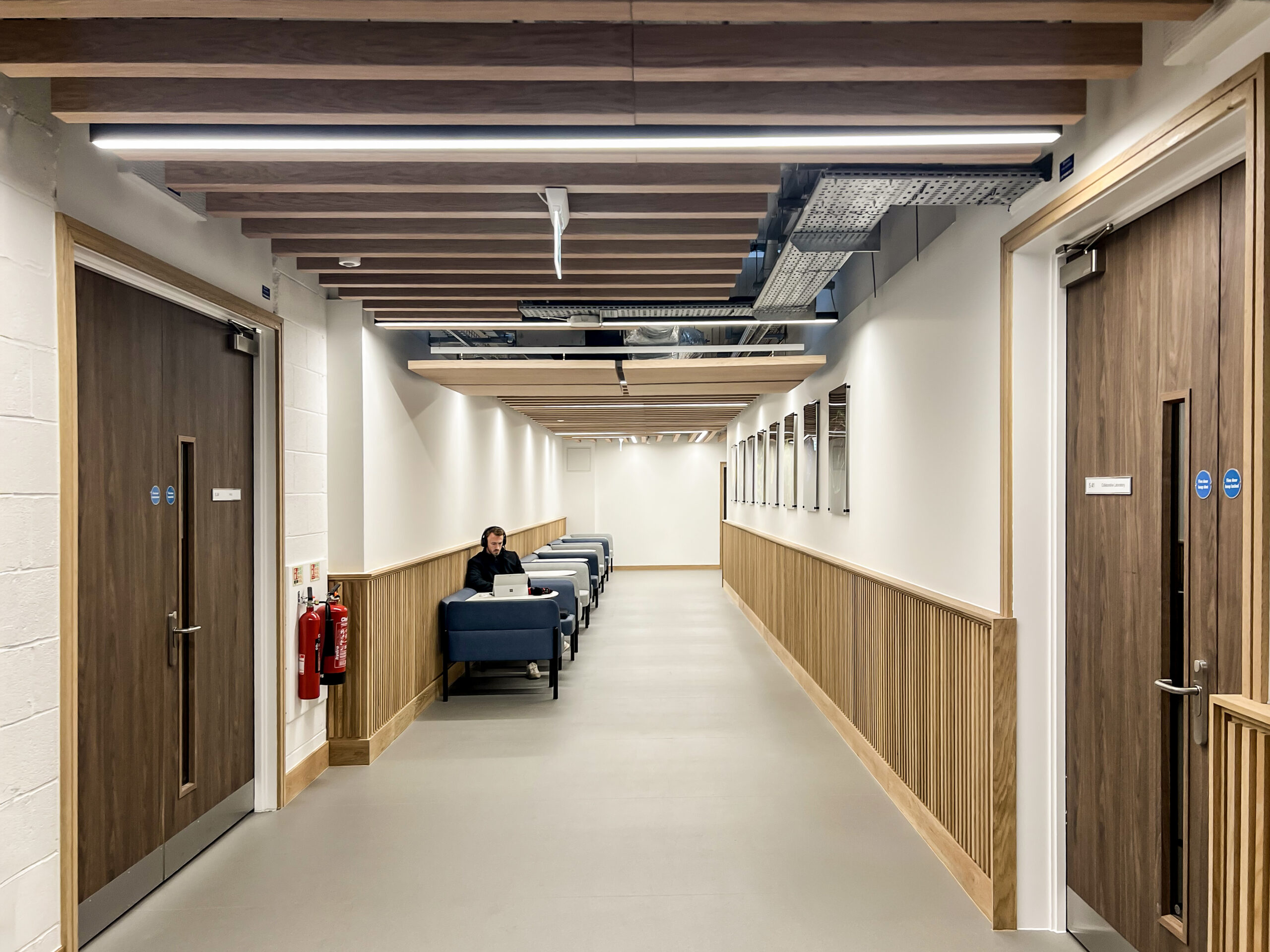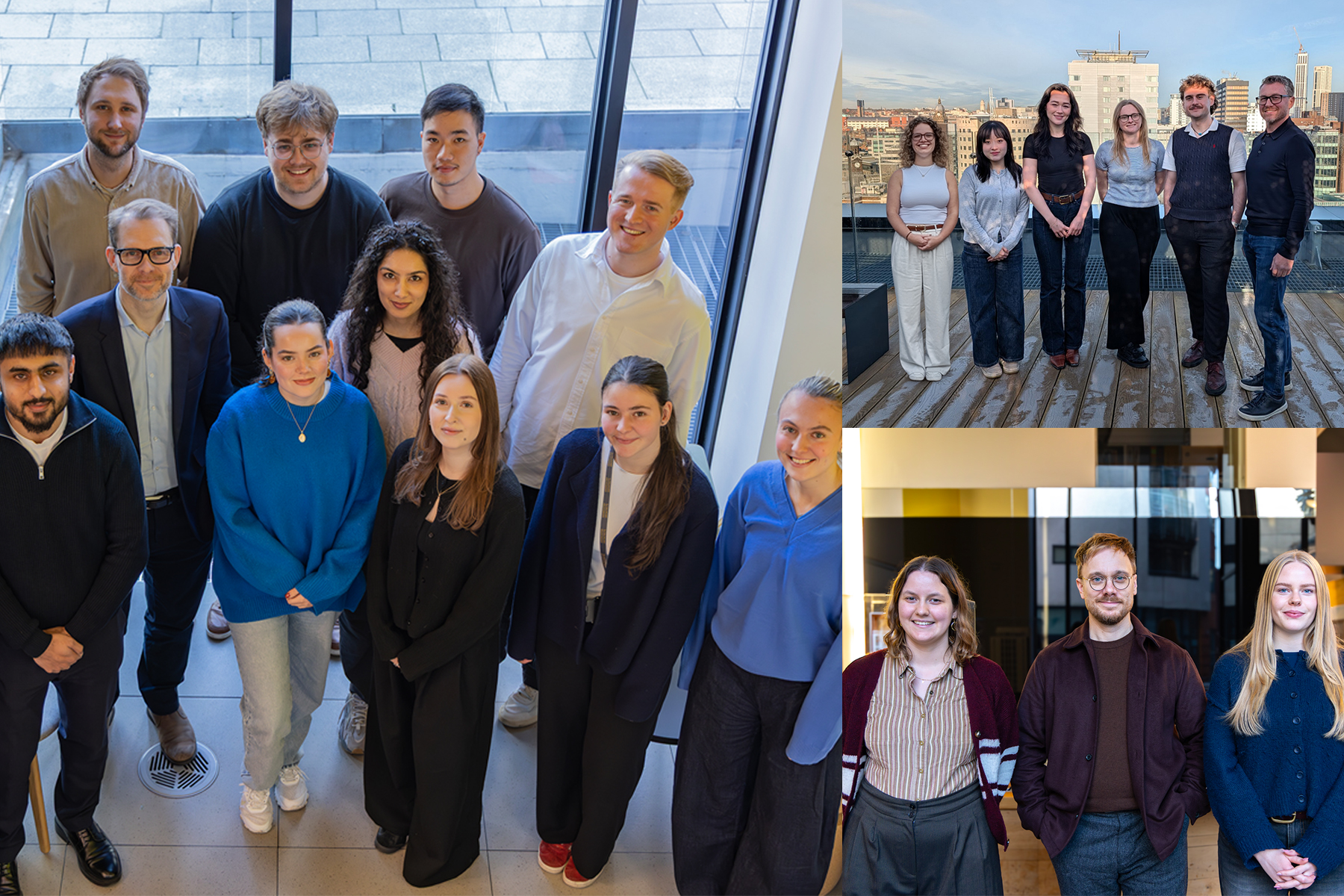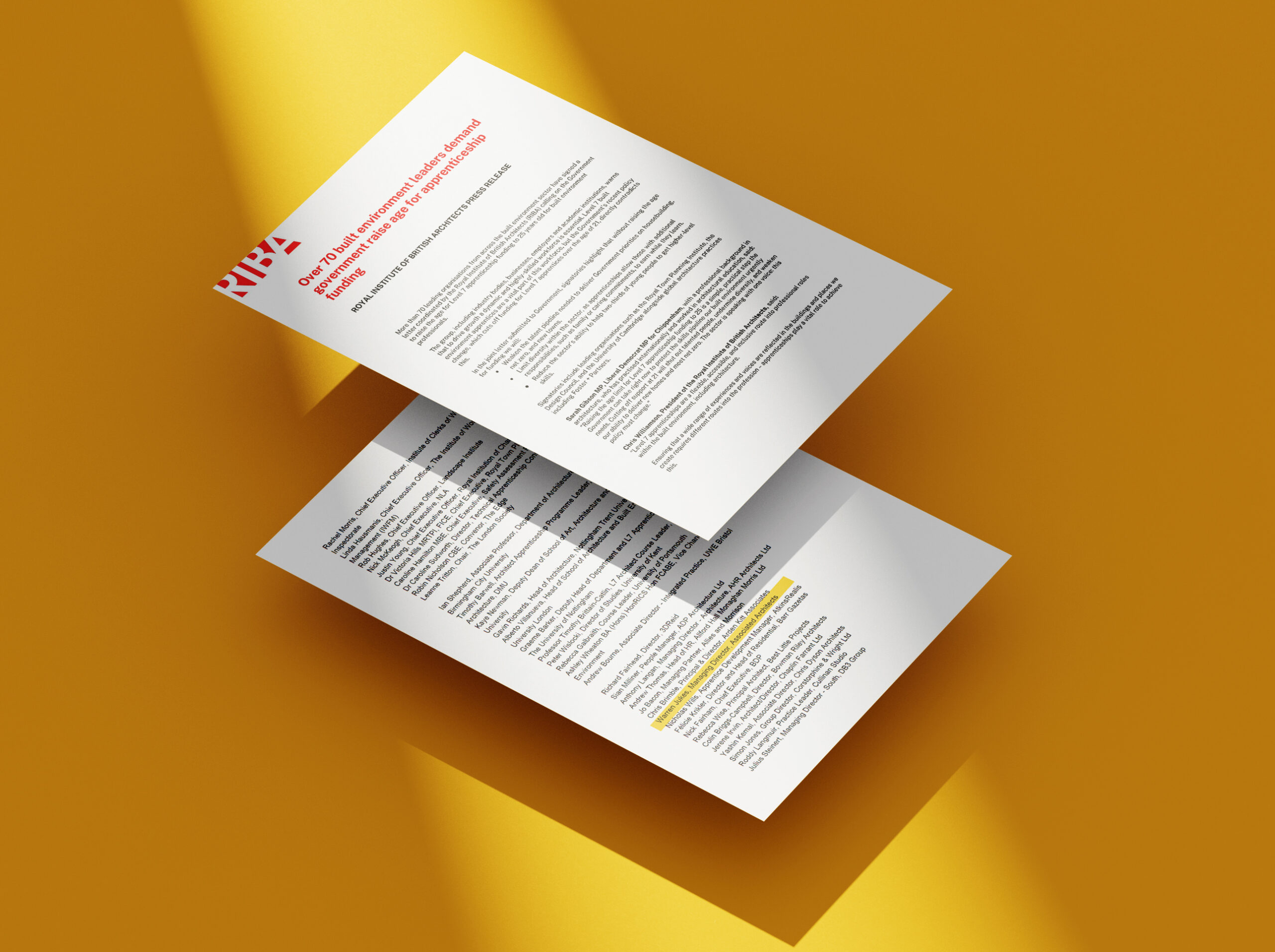The University of Wolverhampton has taken delivery of the keys to the new £28 million School of Architecture and Built Environment (SoABE) following completion of the building work which started in October 2018.
Work was only temporarily disrupted on the site due to pandemic lockdown restrictions and main contractor ISG carried out the remainder of the work with a reduced workforce, in line with revised protocols and protective measures enabling progress.
The Associated Architects designed building, is the latest addition to the University’s £100 million investment in a new construction excellence campus at the former brewery.
The 7,900 square metre build has used a mix of pre-cast white concrete, bronze metal cladding and glazing over three floors. An impressive saw-tooth roof echoes the historic industrial buildings that stood on the site.
SoABE offers specialist teaching and social learning spaces, design studios, specialist labs, multi-disciplinary workshops, lecture theatre, cafe, offices, meeting rooms, ICT rooms and a top floor super studio with double height ceilings.
It will provide space for nearly 1,100 existing students and 65 staff, with the number of students projected to grow over time to 1,600.
The School will specialise in supporting skills in architecture, construction, civil engineering, building control, building services, facilities management, quantity surveying, planning, construction management, housing and commercial.
The site is also home to another Associated Architects project, the West Midlands University Technical College, the regeneration of the former Springfield Brewery is central to the University’s vision of enhancing the student experience and supporting business growth.











