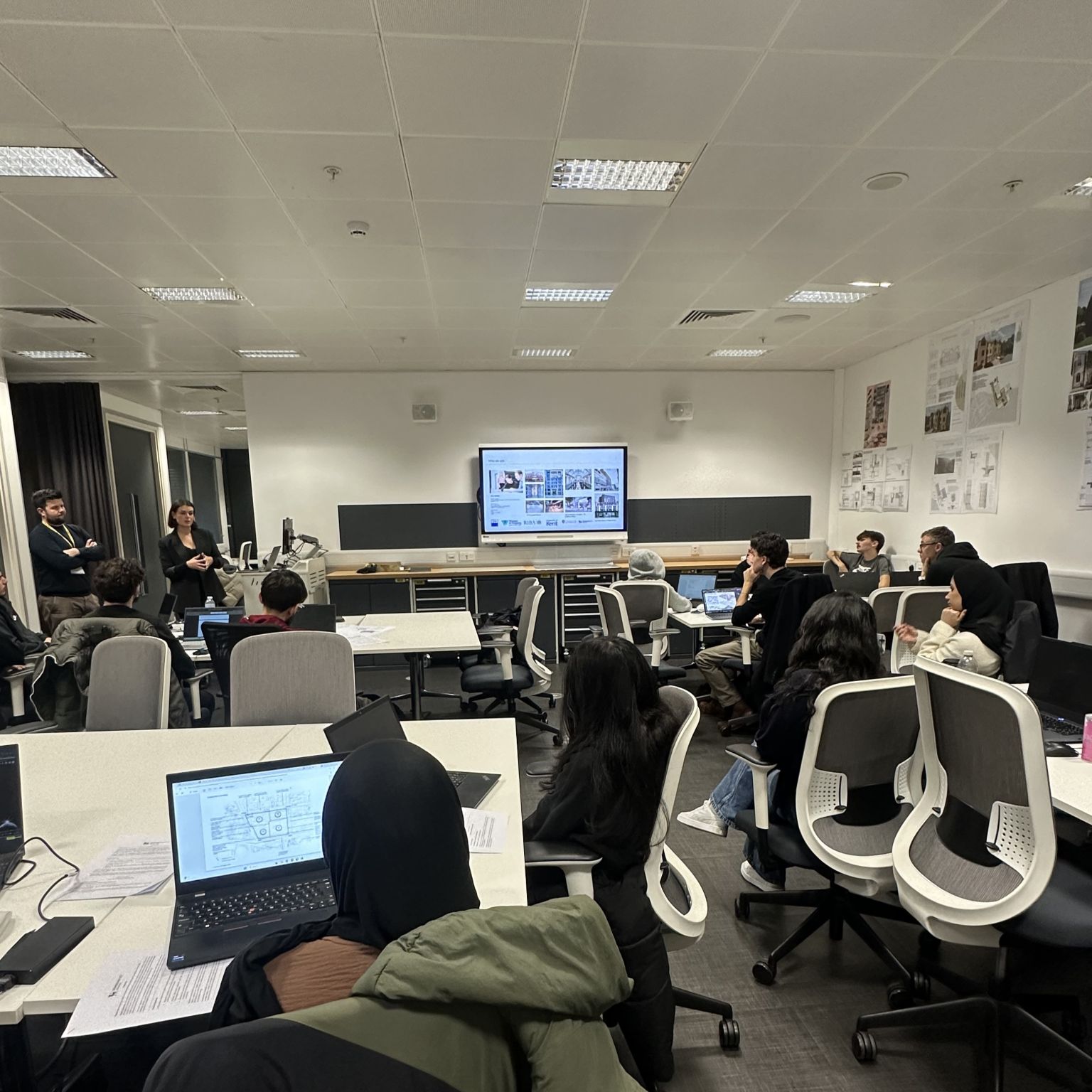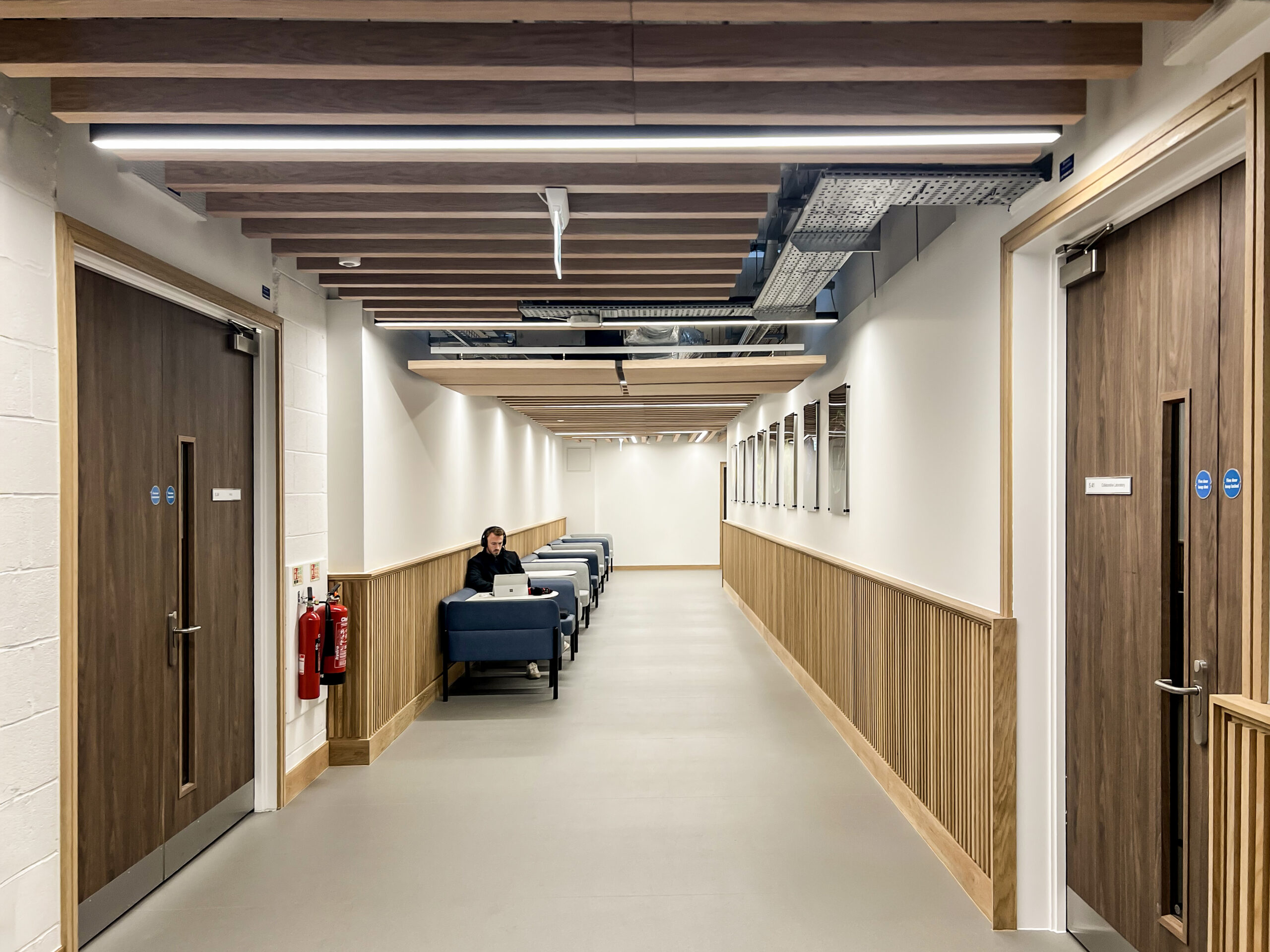The fantastic looking Platform 21 website has been launched featuring a selection of our 3D and 360° visualisation work via roundme. It details the floor space, typical layouts, sustainability, location and has several downloads available.
The refurbishment scheme breathes life into a ten-storey city centre office building, creating 112,000sq.ft of grade A office space.
See for yourself at http://platform21.co.uk





