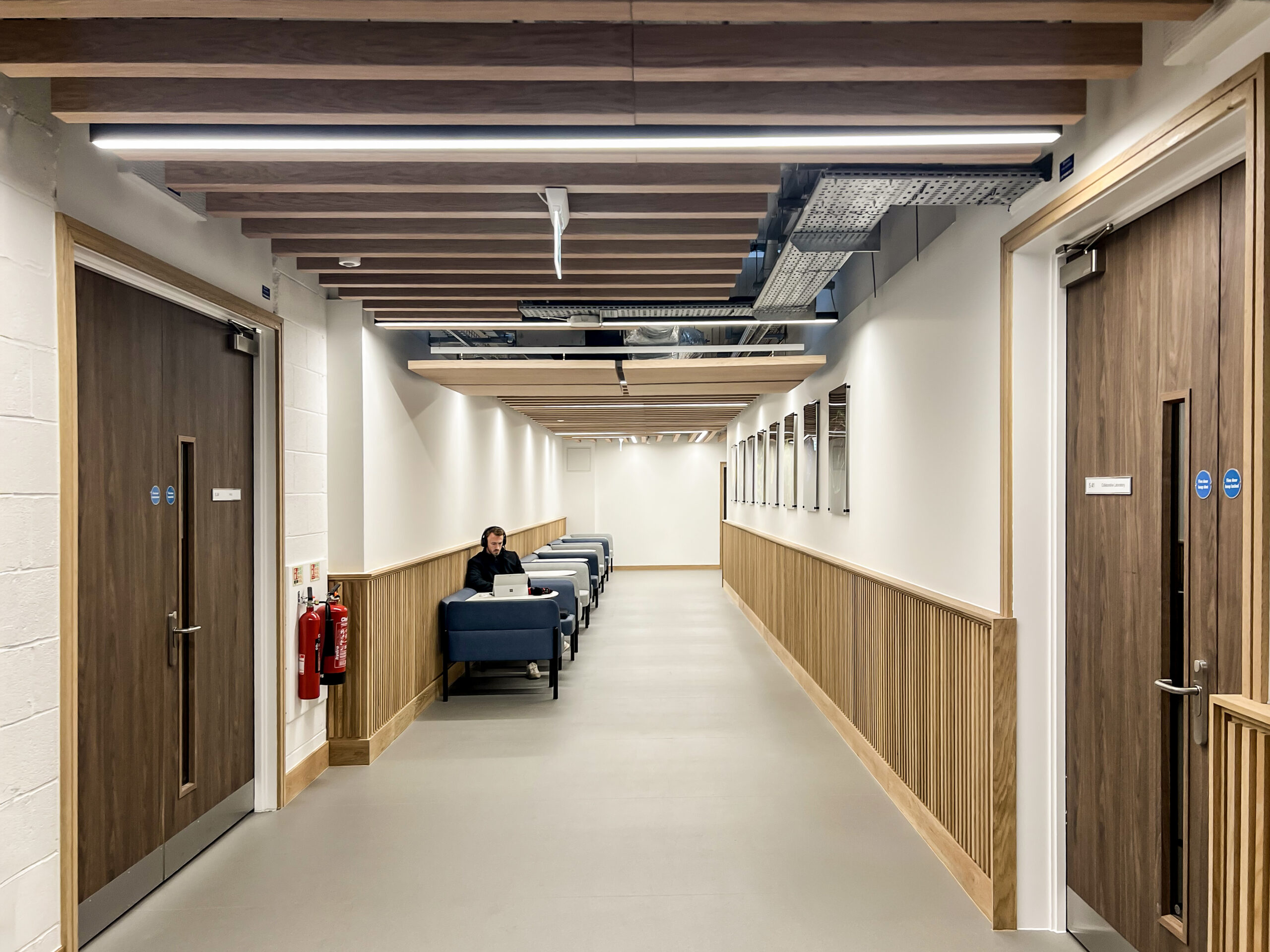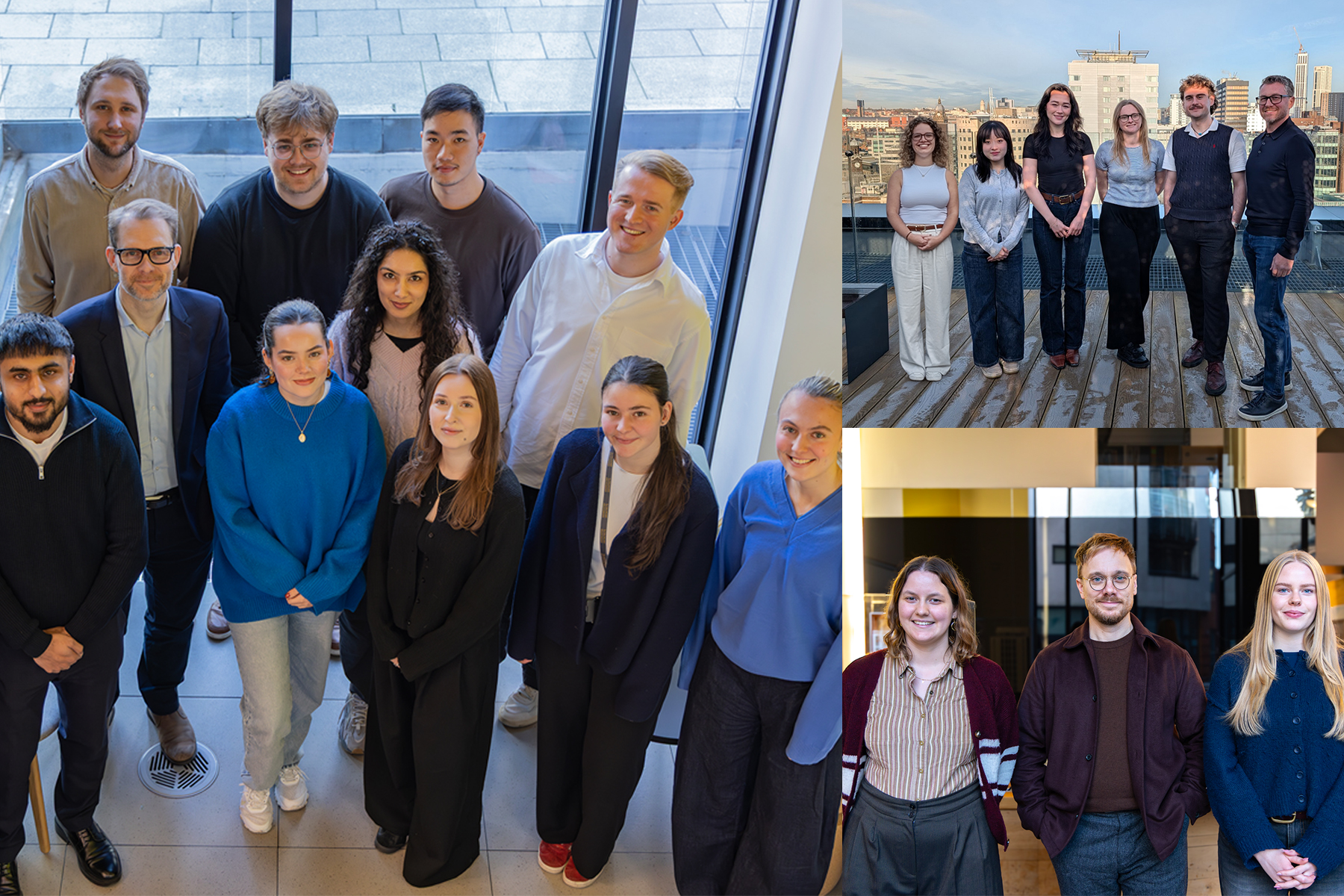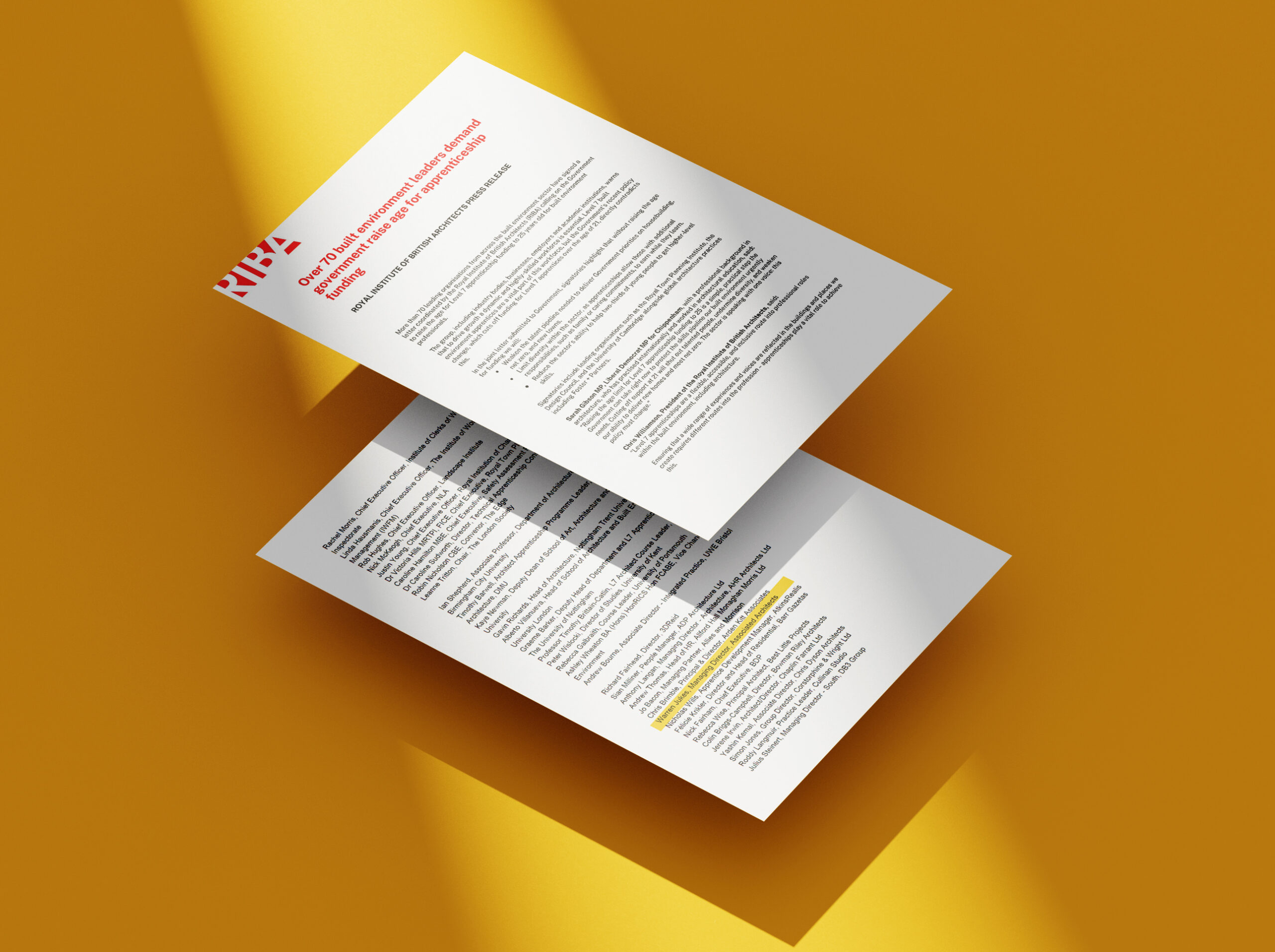We are very pleased to have recently submitted a planning application for the Old Gym at the University of Birmingham. It was built in 1939-41 by Peacock and Bewlay, an important firm of local architects responsible for a number of buildings in the city. The £12.5m refurbishment project changes the existing dated gymnasium facilities into flexible teaching spaces on the ground floor including a lecture theatre, seminar rooms and student break out spaces. The first and second floor proposes open plan office space, seminar and meeting rooms for the Higher Education Futures Institute (HEFI), which includes an extension to the rear of the building.
The reconfigured building aims to achieve a BREEAM Excellent and EPC B rating. Works are scheduled to commence in the summer, with the building ready for student intake in 2018.





