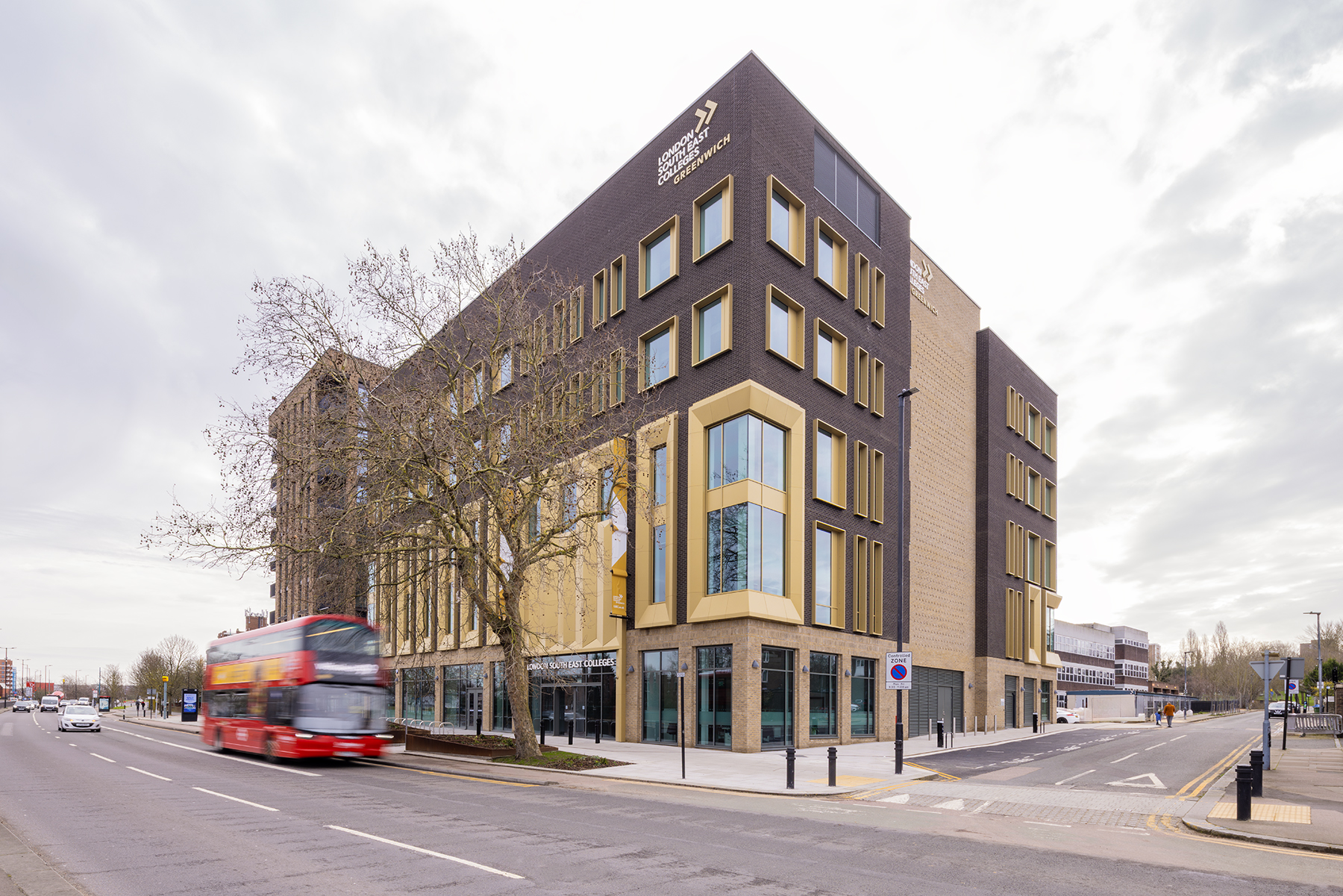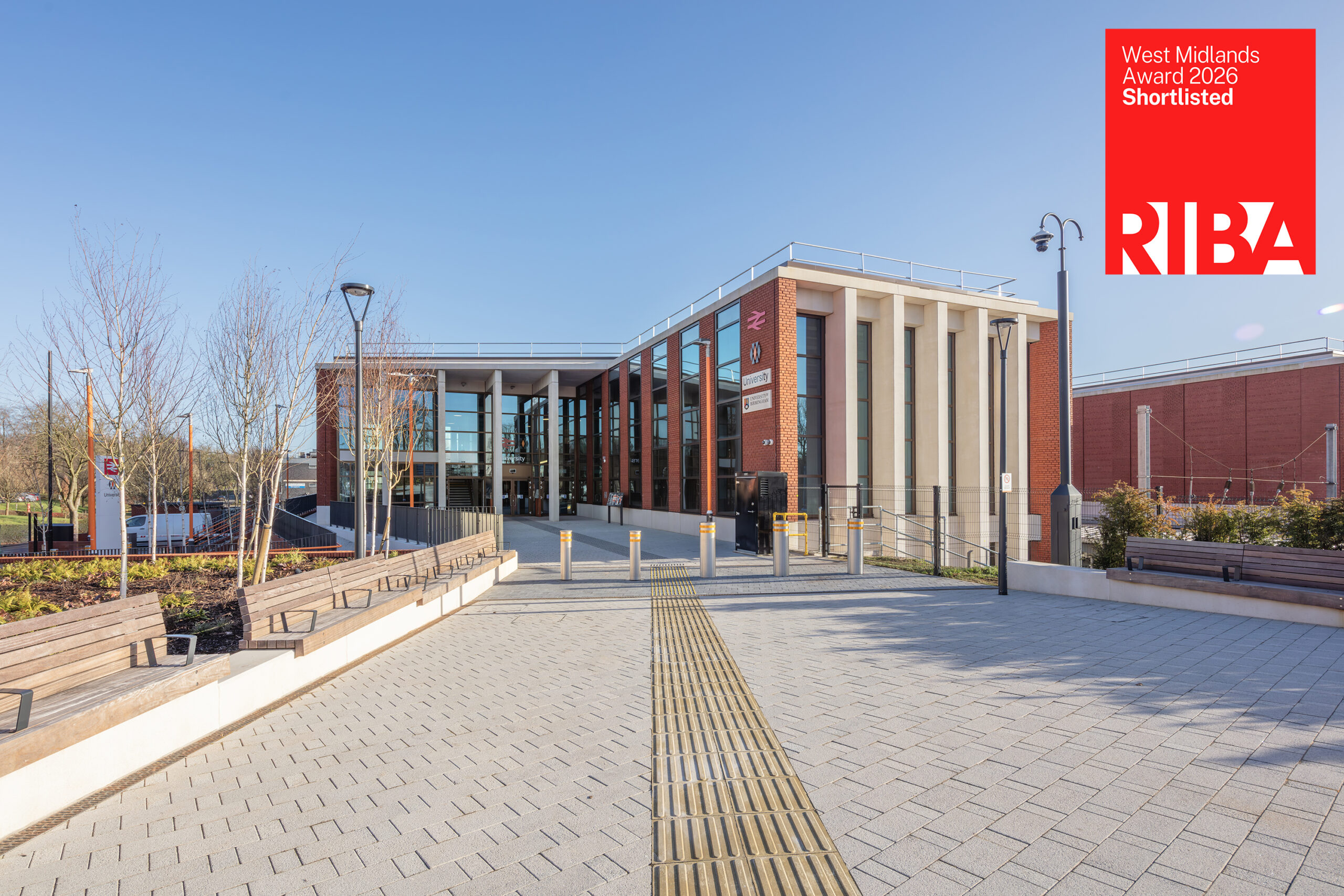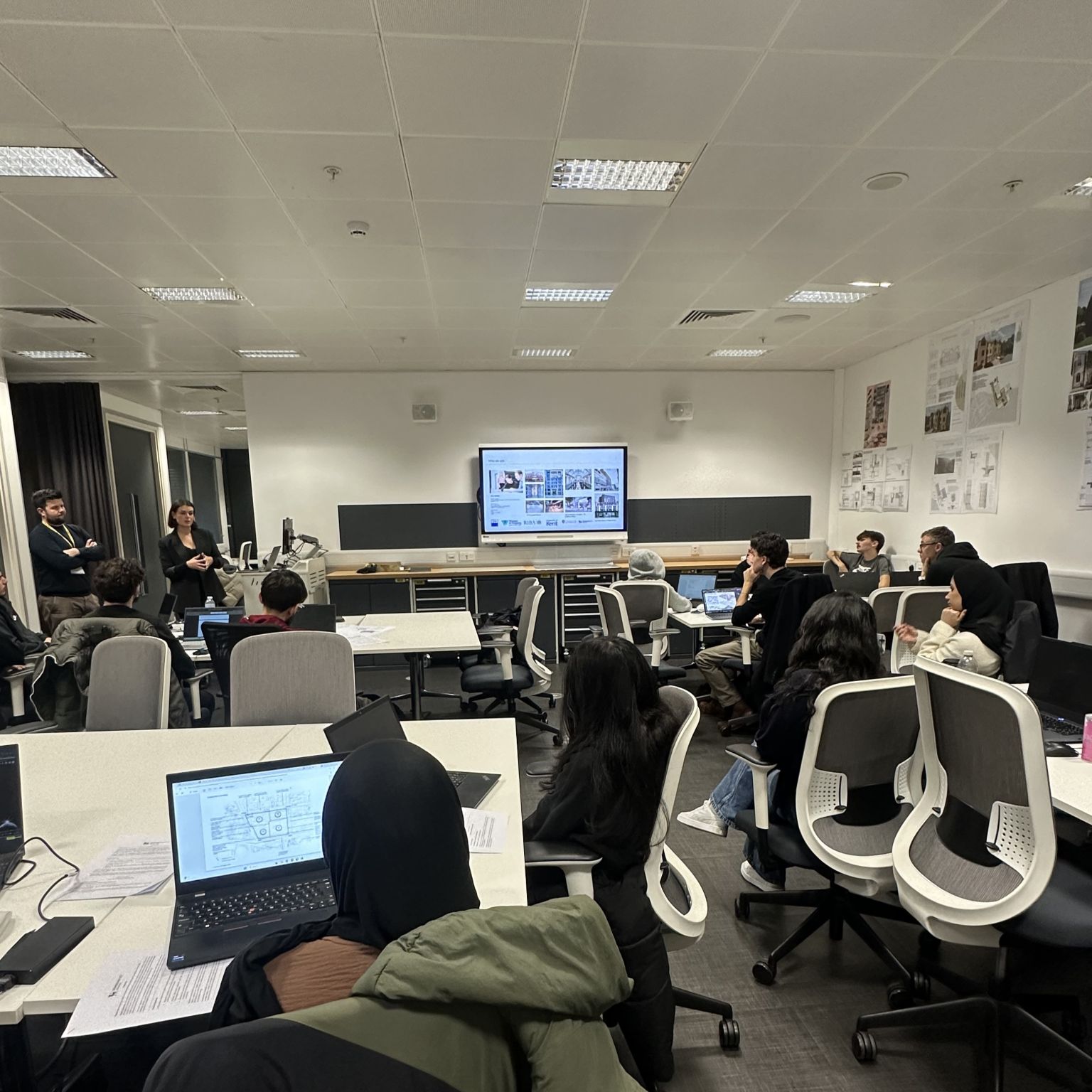Rain screen cladding has been mounted to the back of the performance hall at Associated Architects’ “Yarm School redevelopment”:http://www.www.associated-architects.co.uk/projects/masterplan/yarm-school-masterplan/. The 186 panels are arranged in four bands wrapping around the back of the hall in a bespoke perforation pattern, which was developed with the sub-contractor.
Barbora Bott, lead Architect on the project said,
‘The panels are fixed through adjustable brackets onto galvanized rails sitting approx. 0.5m proud of the building primary façade. The overall configuration gives appearance of continuous sweep around the building.’
The Yarm School is currently in the running for a RIBA North East Award.





