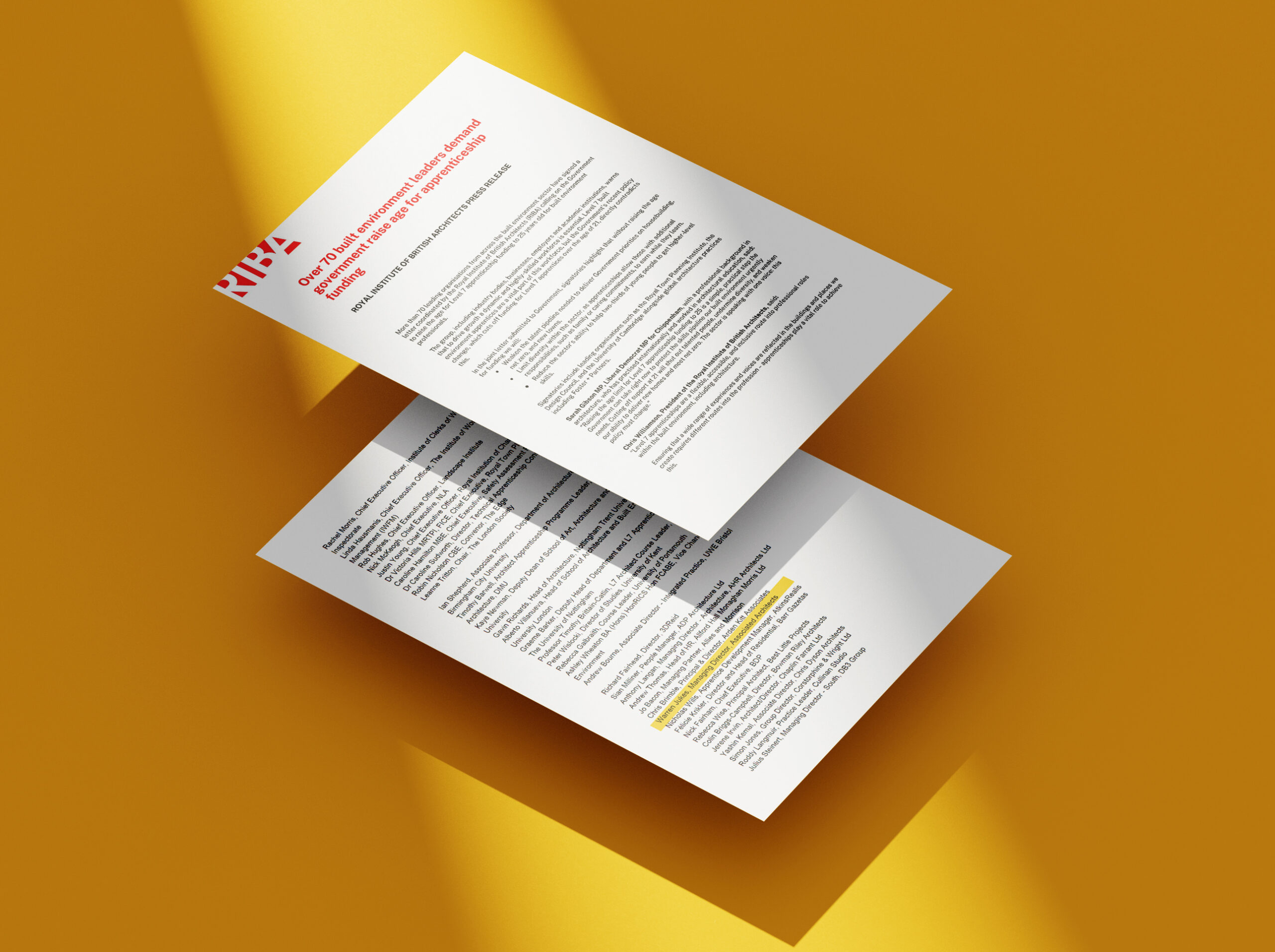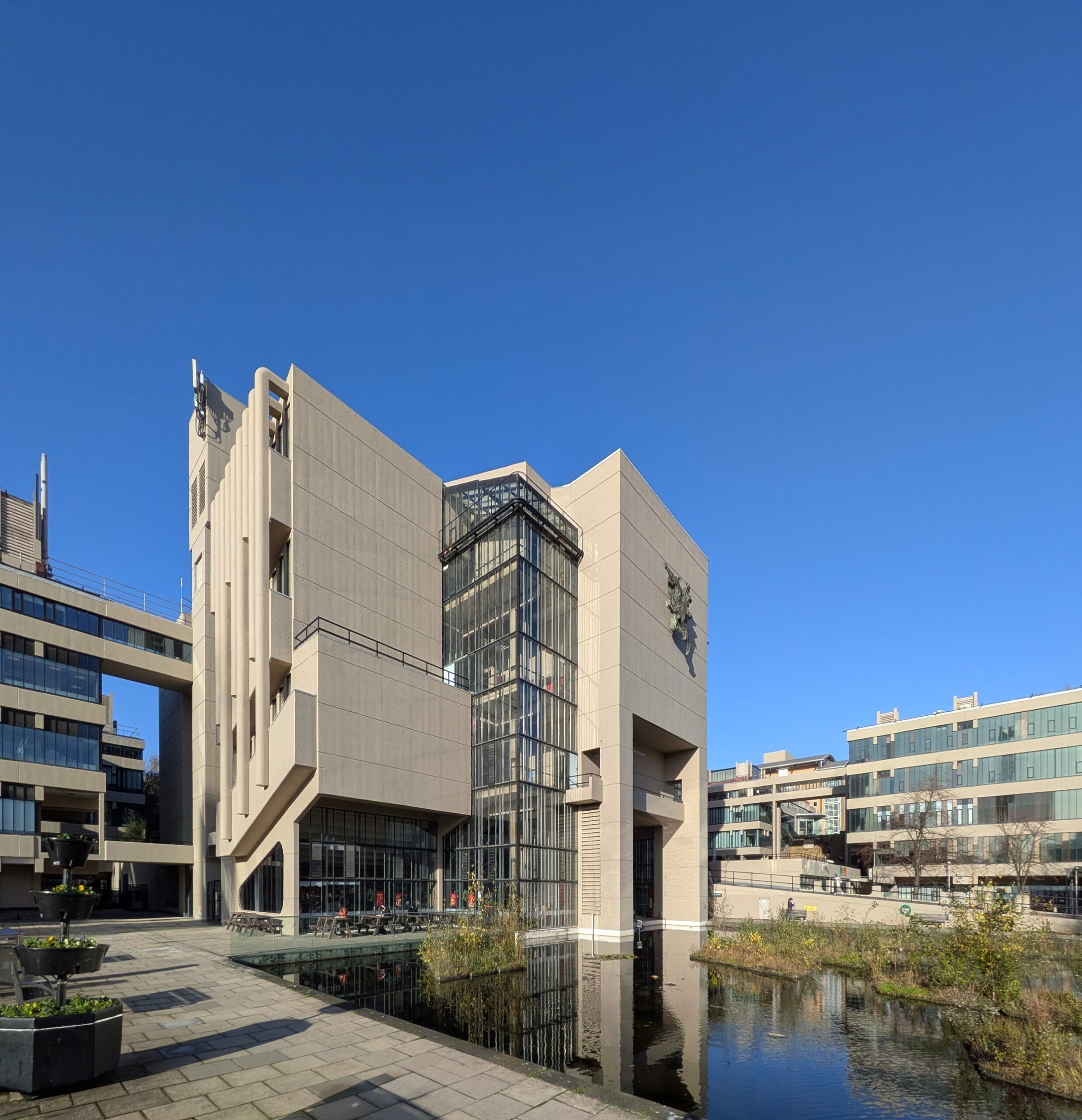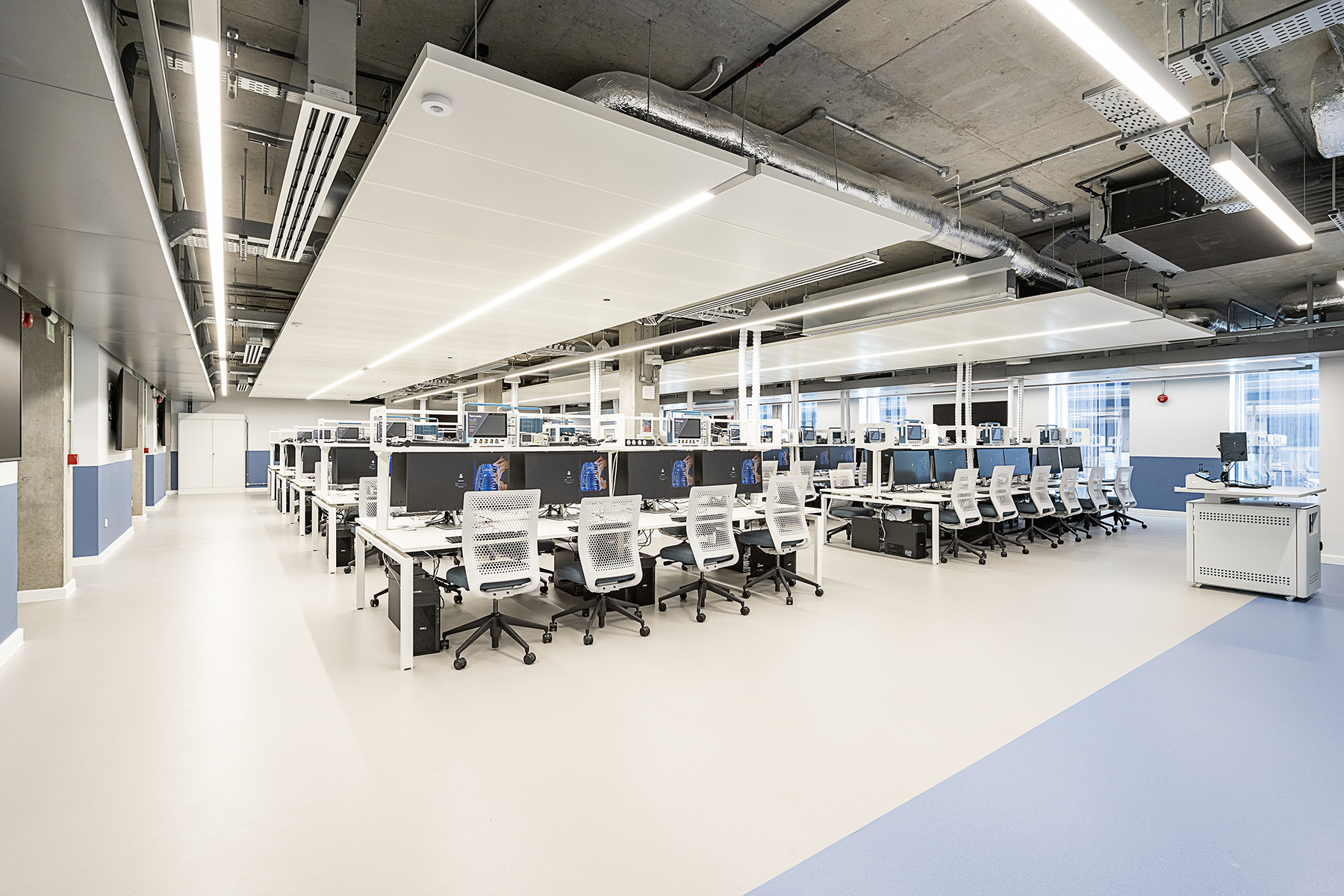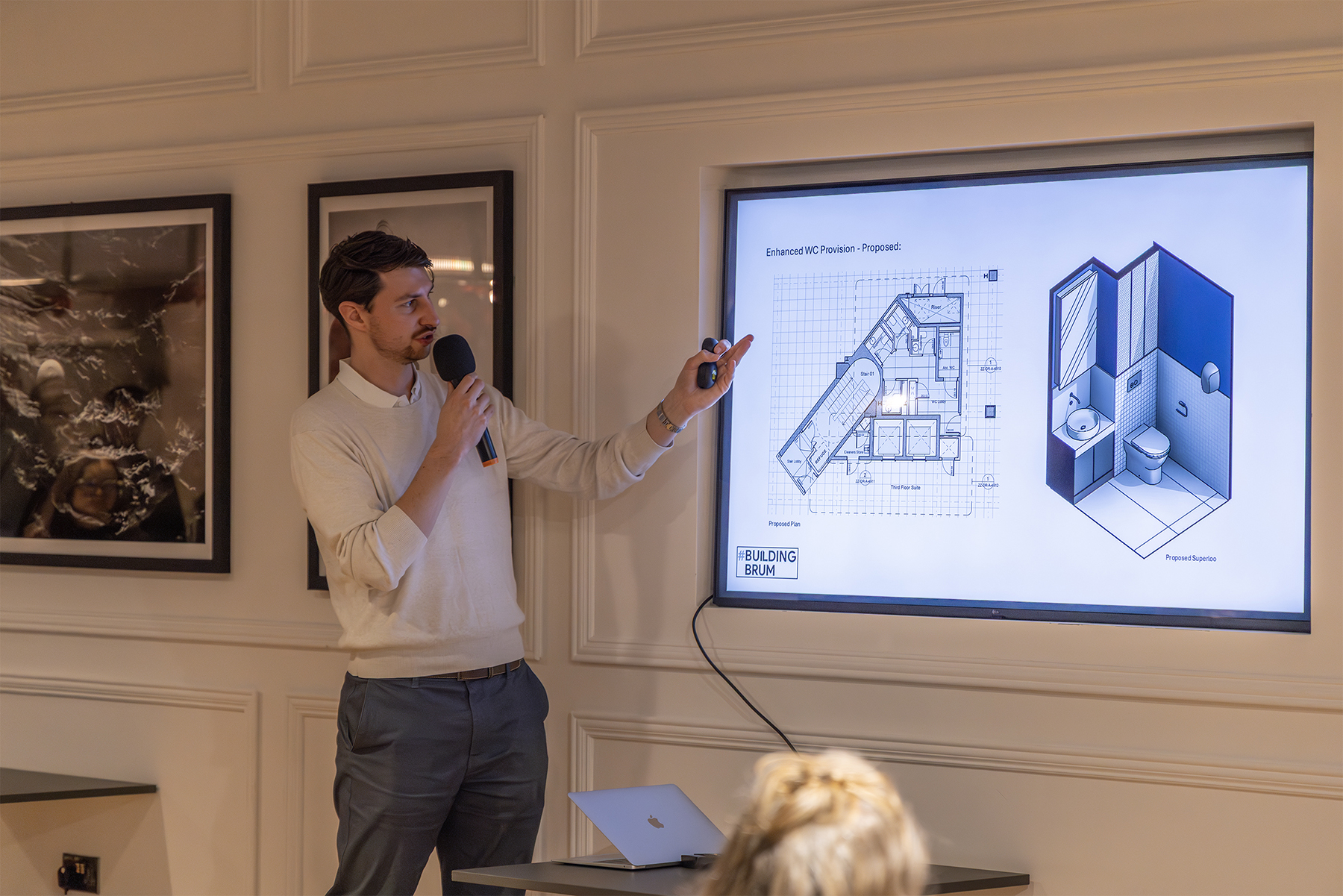Our £40m transformation of 10 Brindleyplace is underway and marks the start of the biggest project in Brindleyplace since it completed in 2009.
The ‘back to the frame’ scheme will see the creation of 210,000 sq ft of Cat A offices, featuring a 27,000 sq ft floorplate, one of the largest available in the city. The redevelopment will combine two buildings, 10 and 8 Brindleyplace into one and include serviced apartments.
Features of the project include a full new façade, double height reception space, which can be accessed from both Oozells Square and Broad Street and floor to ceiling height windows on the large floorplates.
On-site facilities will include a café, fitness centre, roof terraces; cycle storage for 100 bicycles and electric vehicle charging.
It is hoped that this large-scale project will set a new benchmark for the reinvention of existing office space in Birmingham and comes straight on the back of the very recent completion of the former Charters building on New Street, re-imagined by Associated Architects as Platform 21.








