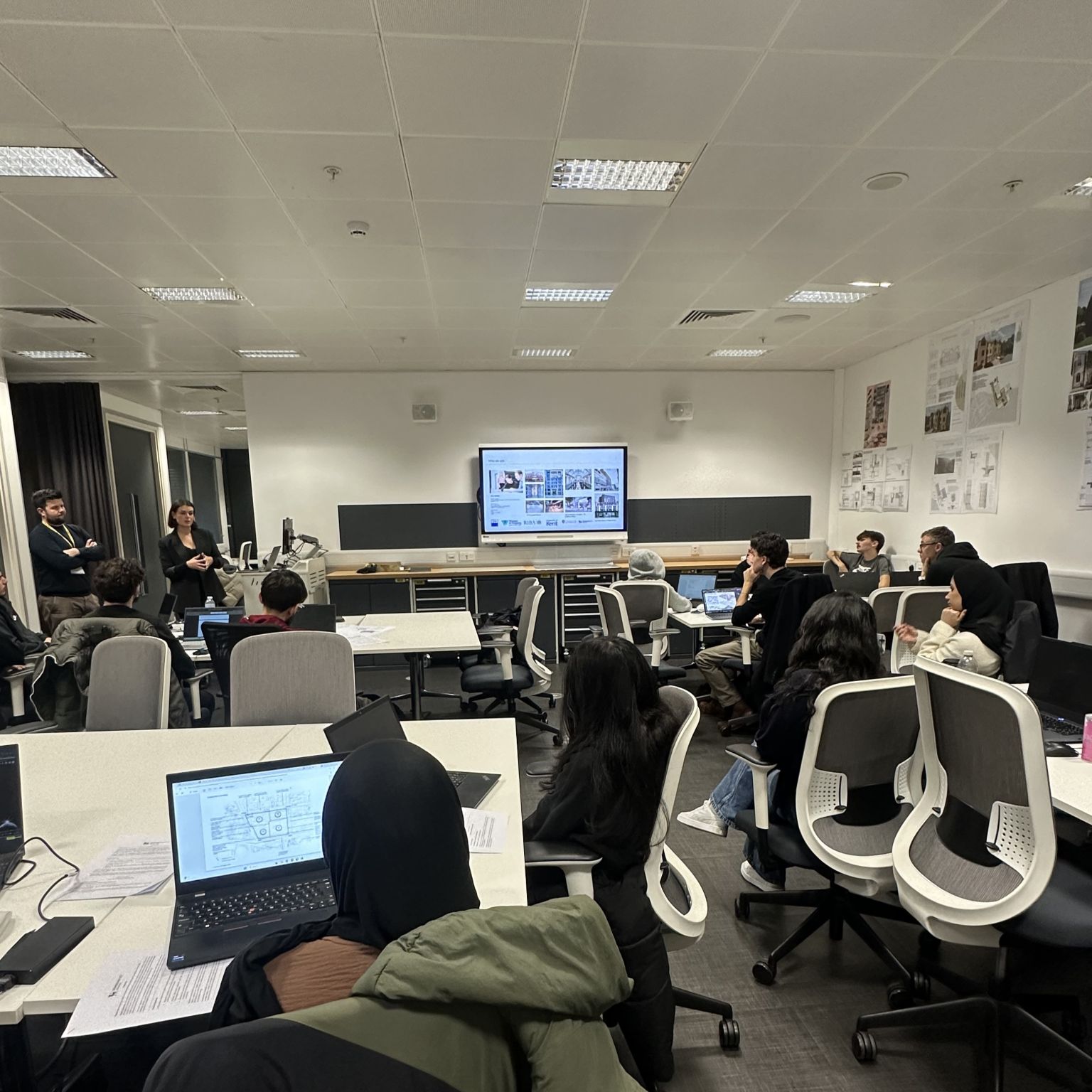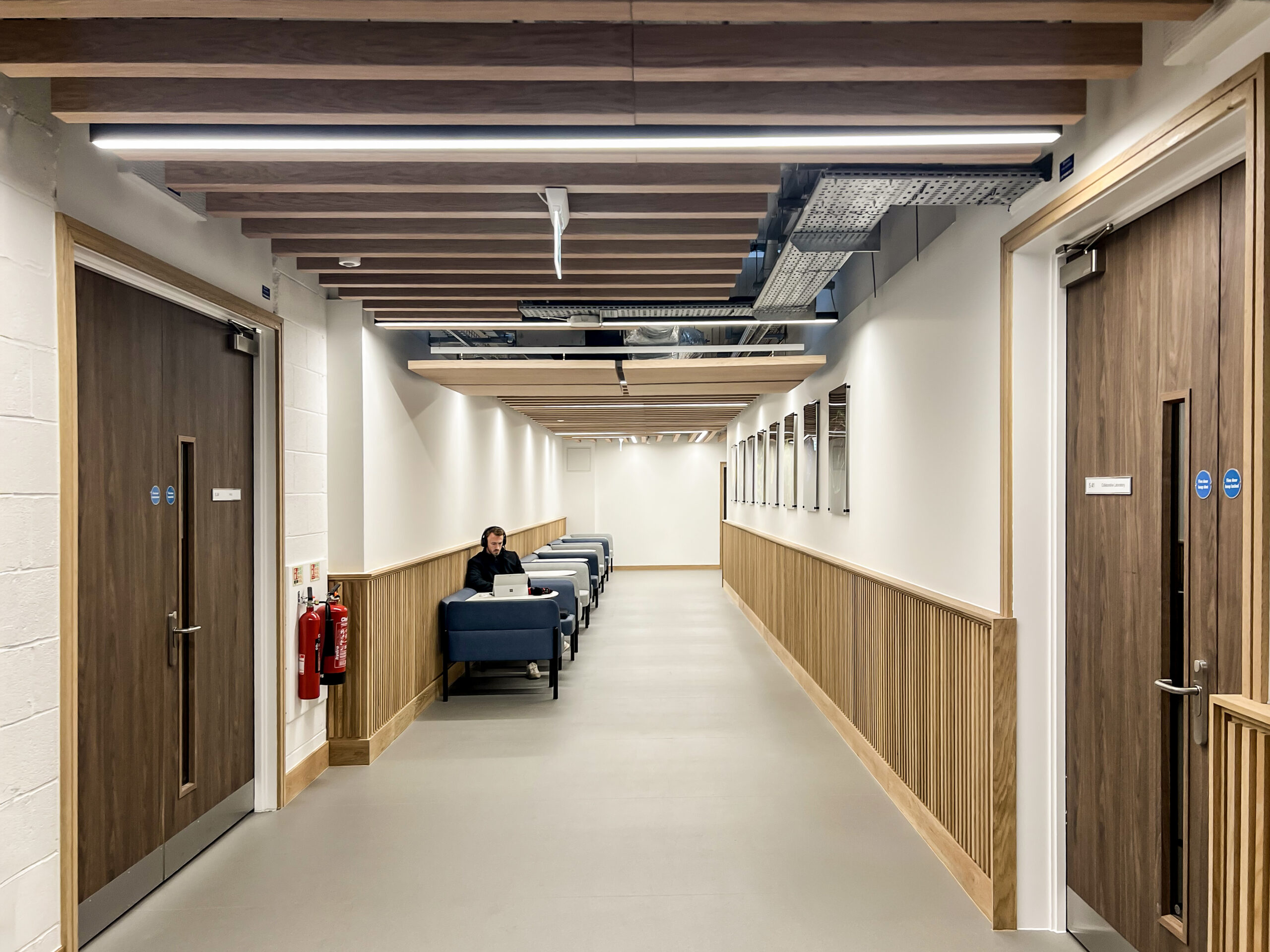Planning has been granted for a scheme by Associated Architects for an All-through educational facility for Starbank School, on the site of the former Waverley Secondary School. It aims to alleviate the increasing demand for secondary pupil within the Small Heath/Yardley area of Birmingham.
Completion is slated for 2016 with works starting on site in the New Year. The school will accommodate 1,320 pupils – 420 primary pupils over 2 forms of entry and 900 secondary spaces over 6 forms of entry.





