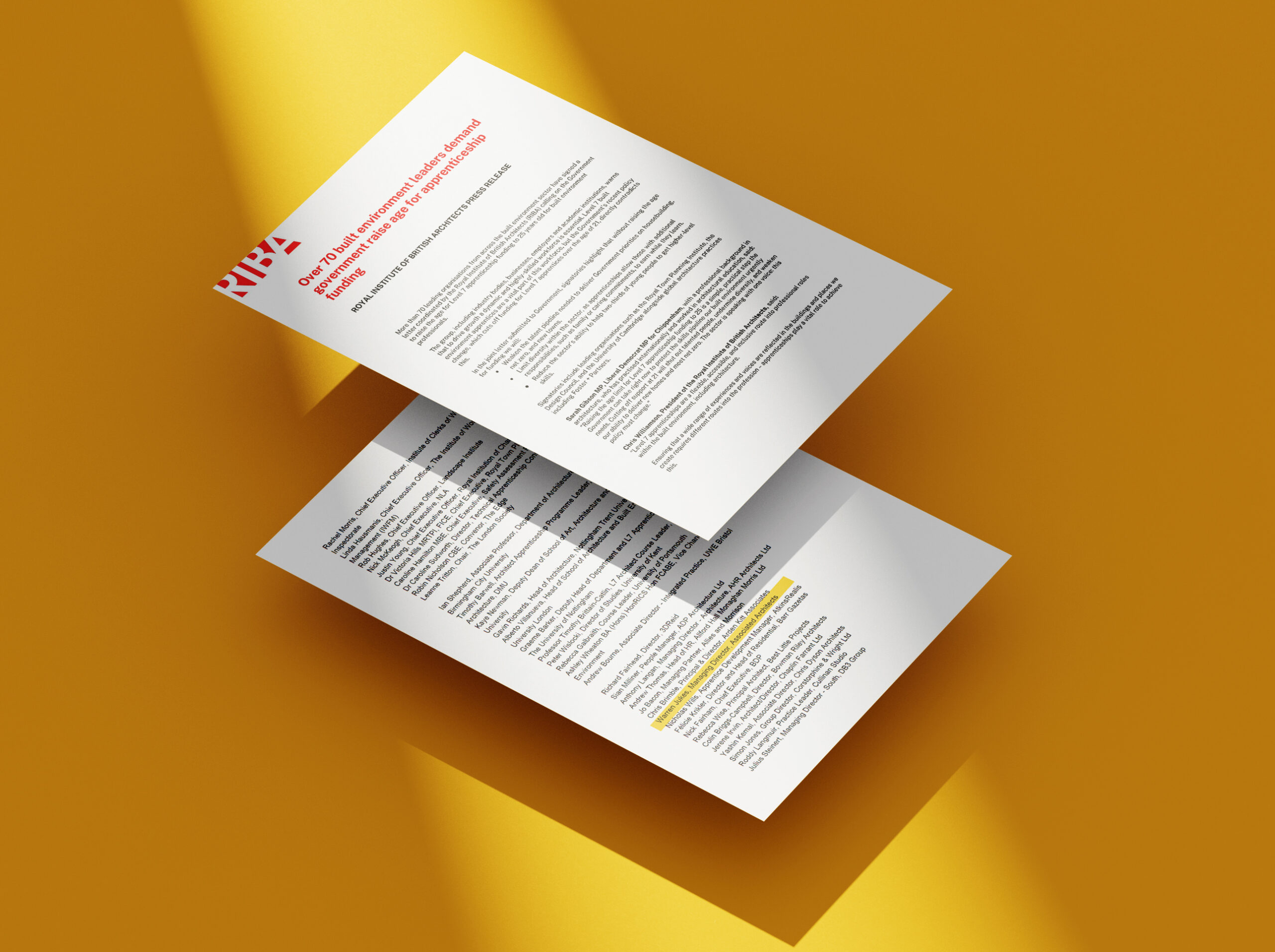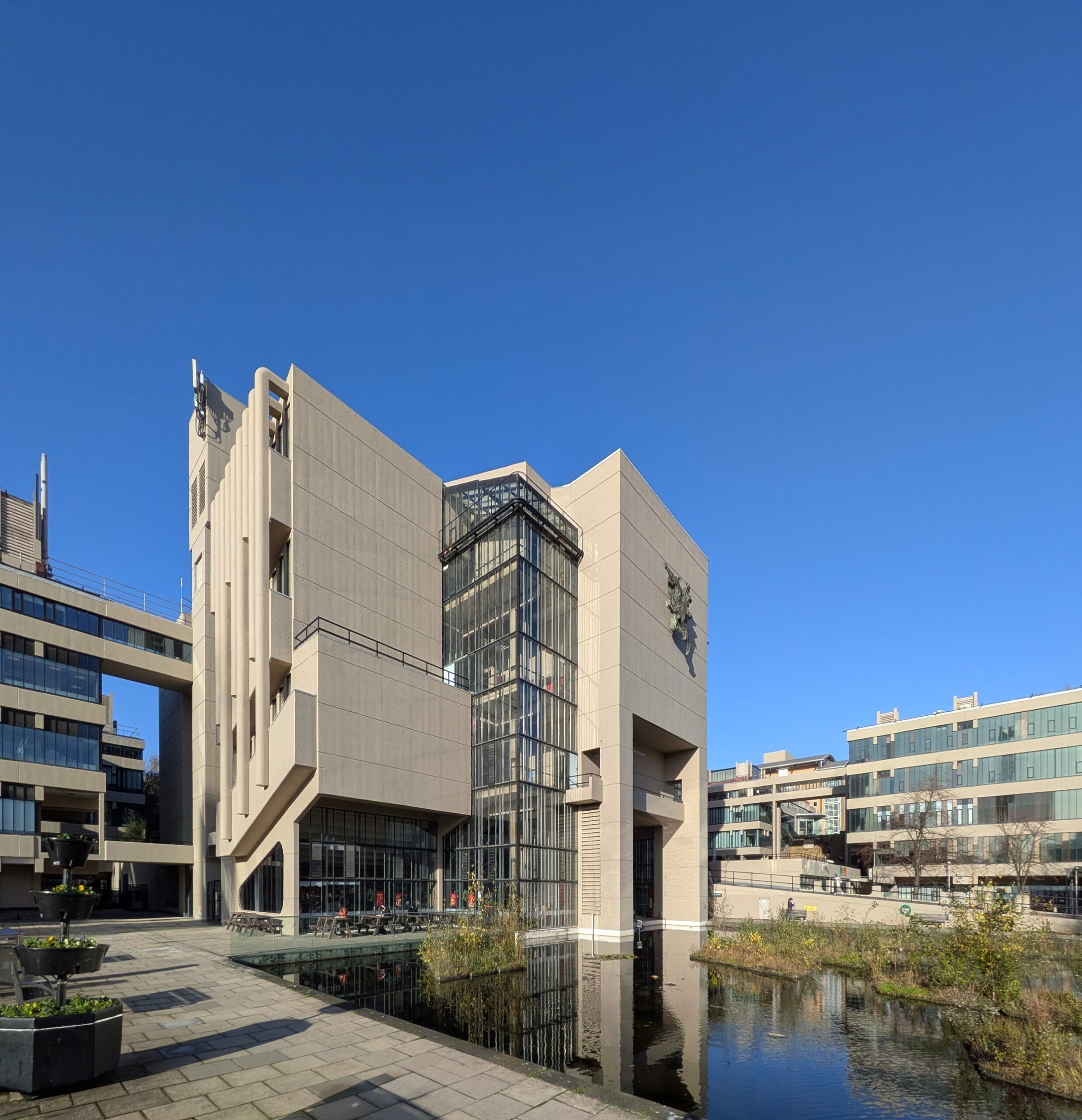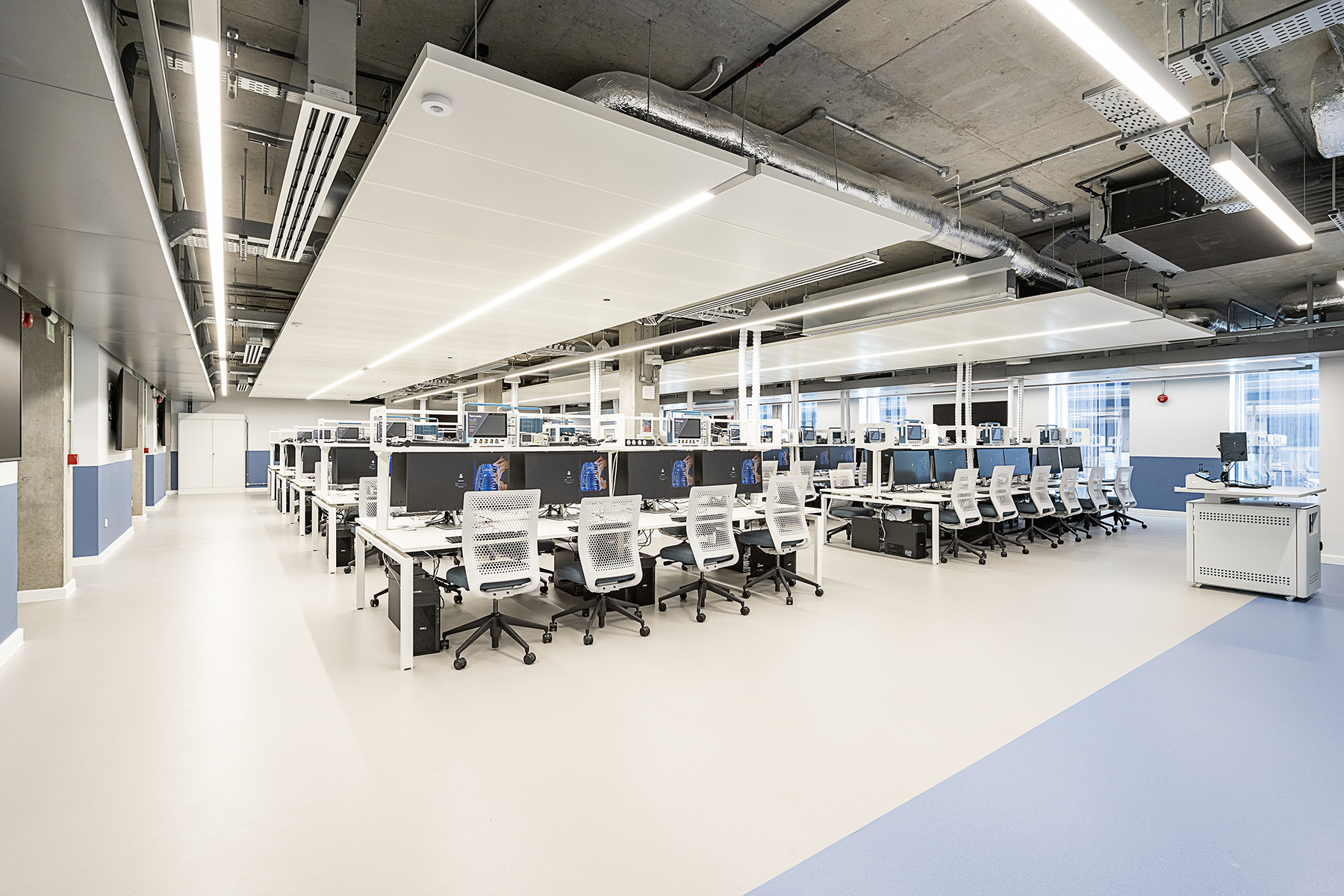Oxford City Council’s planning committee has unanimously approved proposals to retrofit the Sherrington Building at the University of Oxford. Originally built in 1948 for the Department of Physiology, the building has suffered from decades of piecemeal adaptations and disrepair, with 25% of the space currently uninhabitable.
The approved plans will comprehensively upgrade the building’s fabric and services, tackling critical issues like ventilation, heating, and lighting. A Passivhaus-standard vertical extension is also part of the development. The project will revive dormant spaces, including the third floor’s central section, which has been unusable for years due to asbestos and poor conditions.
Over time, piecemeal adaptations had created an inflexible and inefficient layout. To address this, a masterplan was developed to improve circulation, rationalize zoning of uses, and open up research and write-up areas. The plan also allows research groups to share flexible spaces, enhancing collaboration, growth, and operational efficiency. Shared equipment and secondary support spaces will further support flexibility and adaptability for future needs.
This multi-phased project will support the University’s sustainability goals, aligning with its Carbon Reduction Framework. The improvements aim to modernize the facility while retaining its original function as a home for the Department of Physiology, Anatomy and Genetics (DPAG).
The refurbishment will play a vital role in supporting DPAG’s long-term goals, enhancing research facilities and enabling the department to recruit senior faculty and attract external fellows. The phased works will ultimately deliver a fully modernized facility, ready to support future scientific discovery and innovation.









