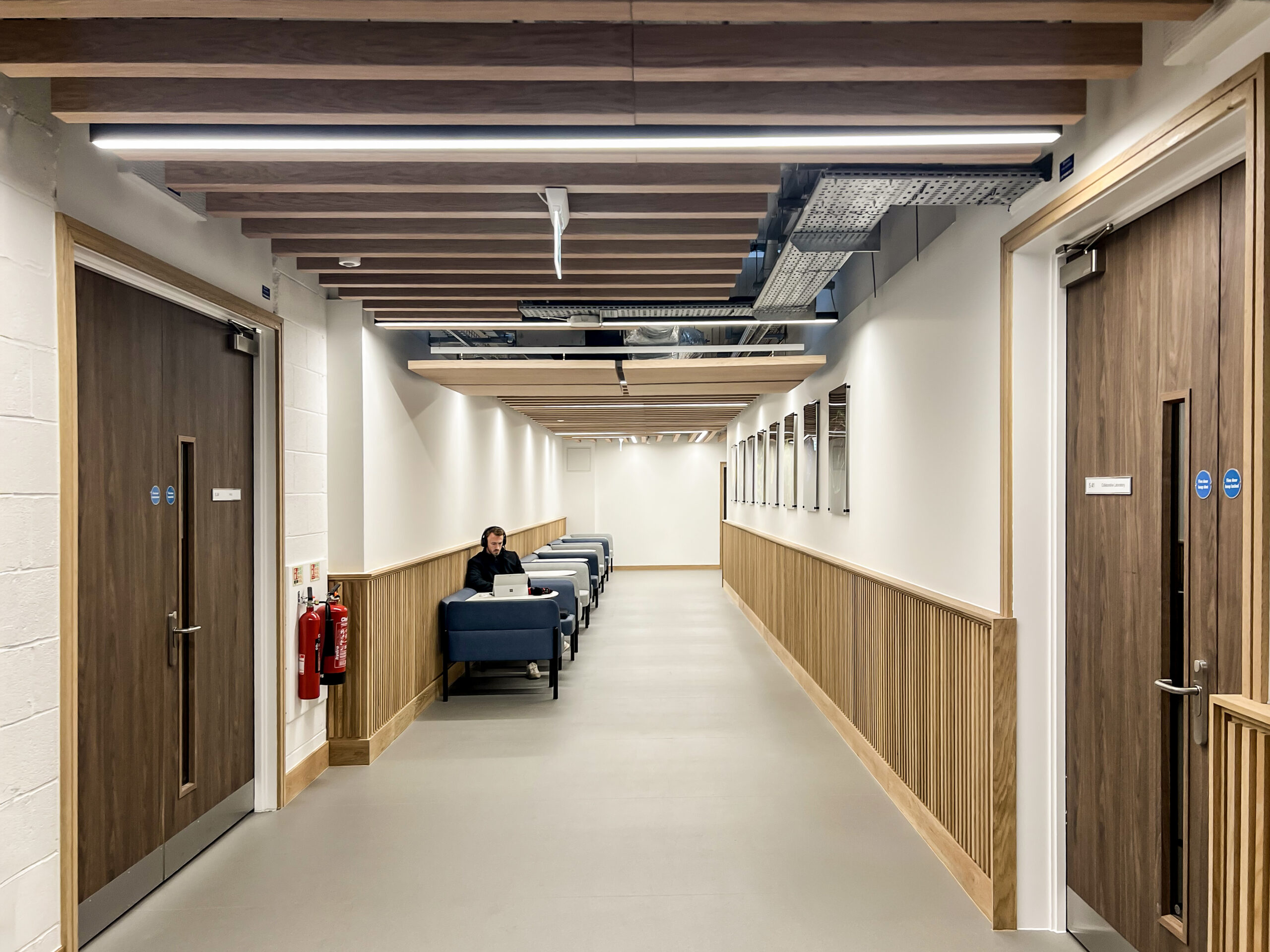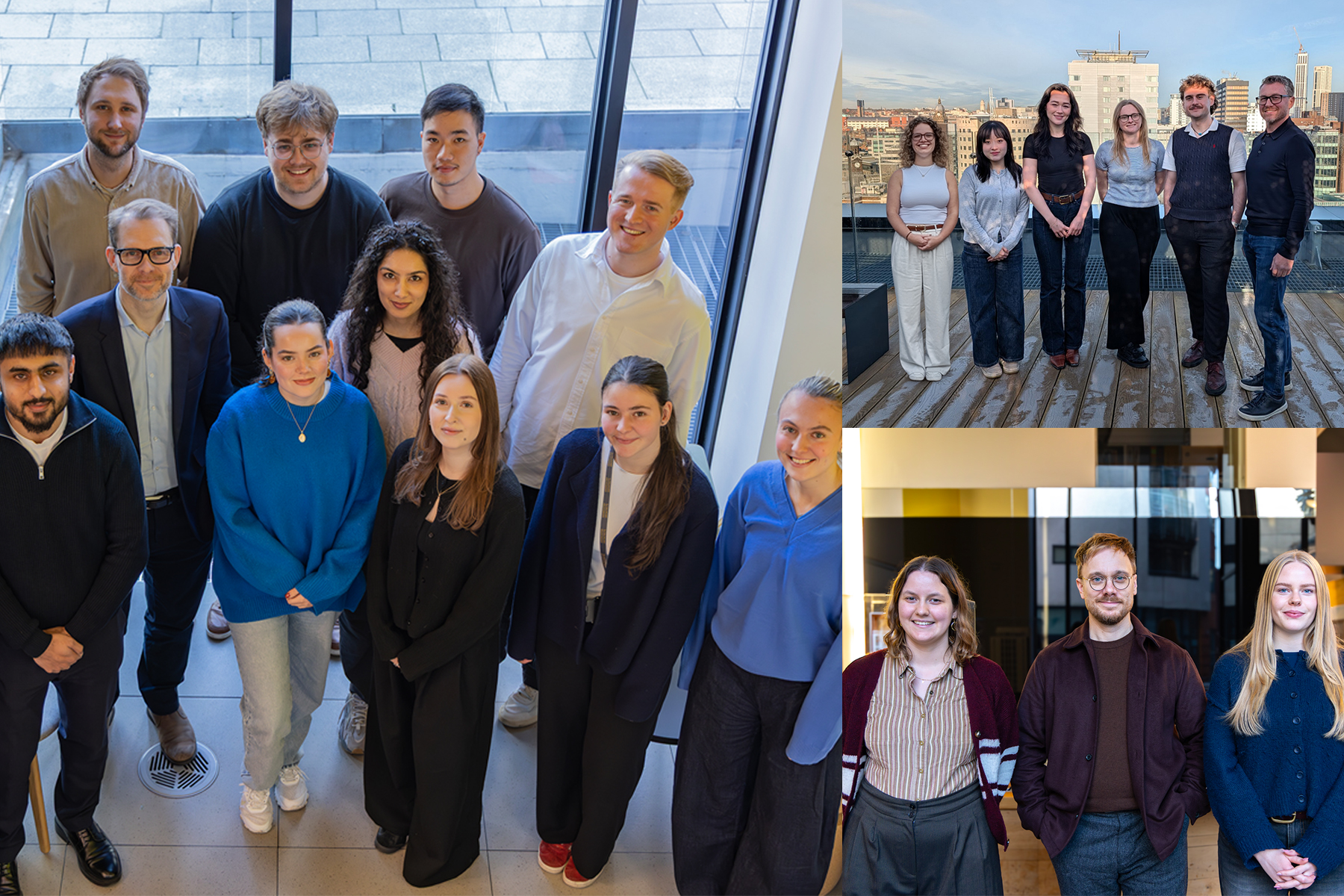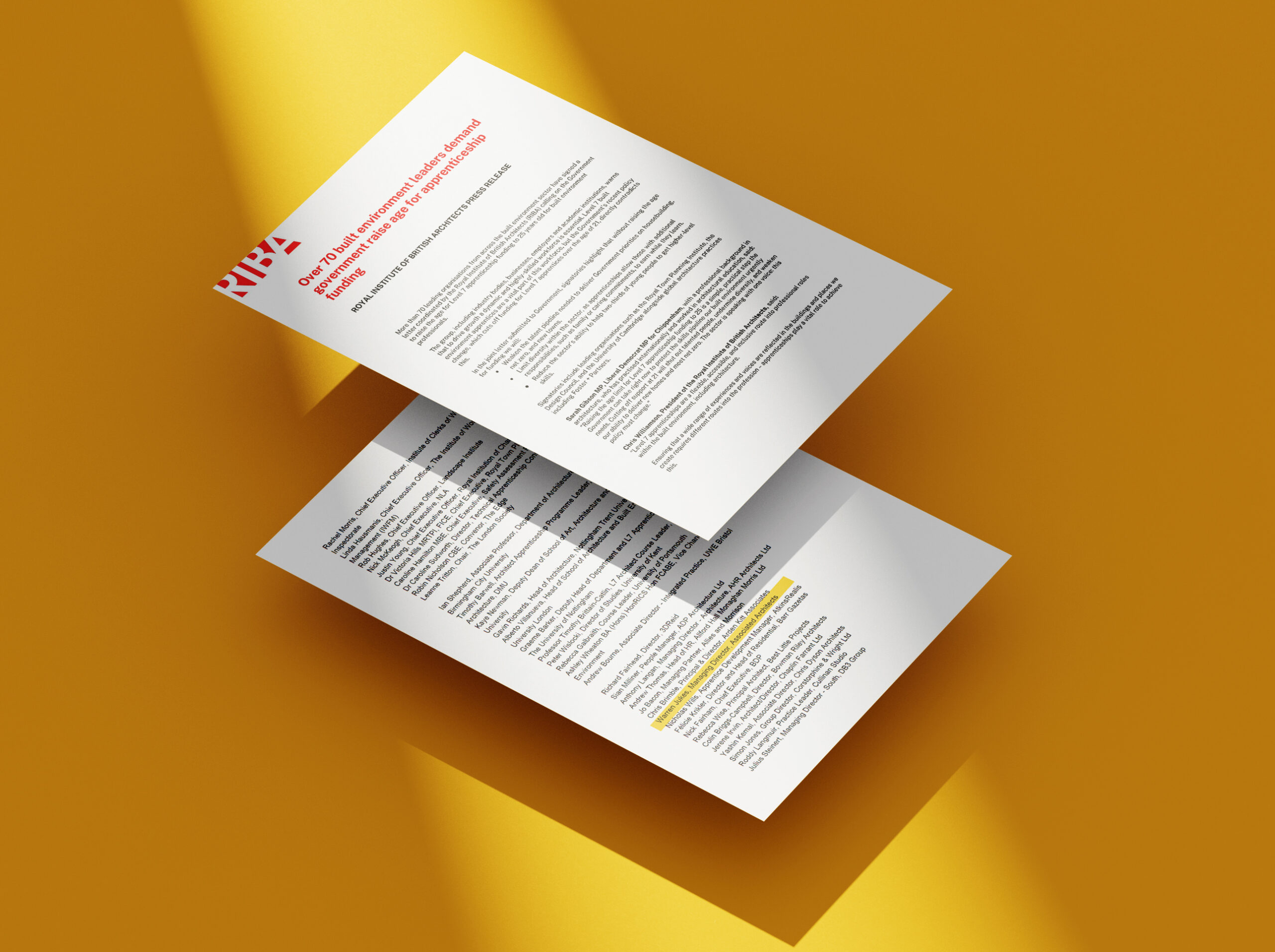Associated Architects last week submitted the latest proposals for planning approval at the City Centre Campus at Eastside for Birmingham City University. Plot 2A is preceded by two previous phases designed by Associated Architects, namely “The Parkside Building” and “The Curzon Building.”
The latest proposal expands the campus with 100,000sq.ft of teaching space spread out in 2 and 6 storey areas, accommodating up to 3,000 students.
More can be read on the Birmingham Post website here





