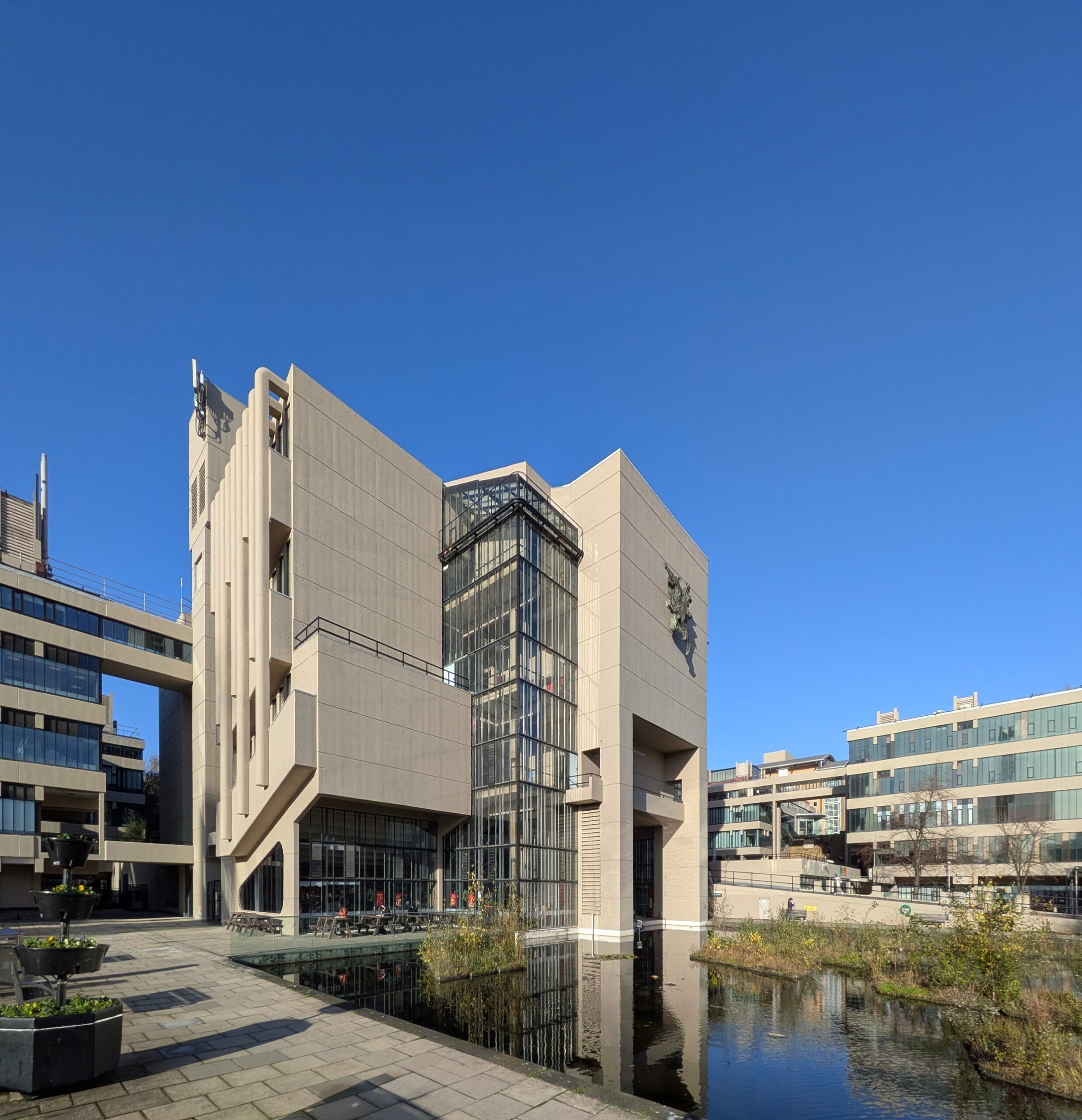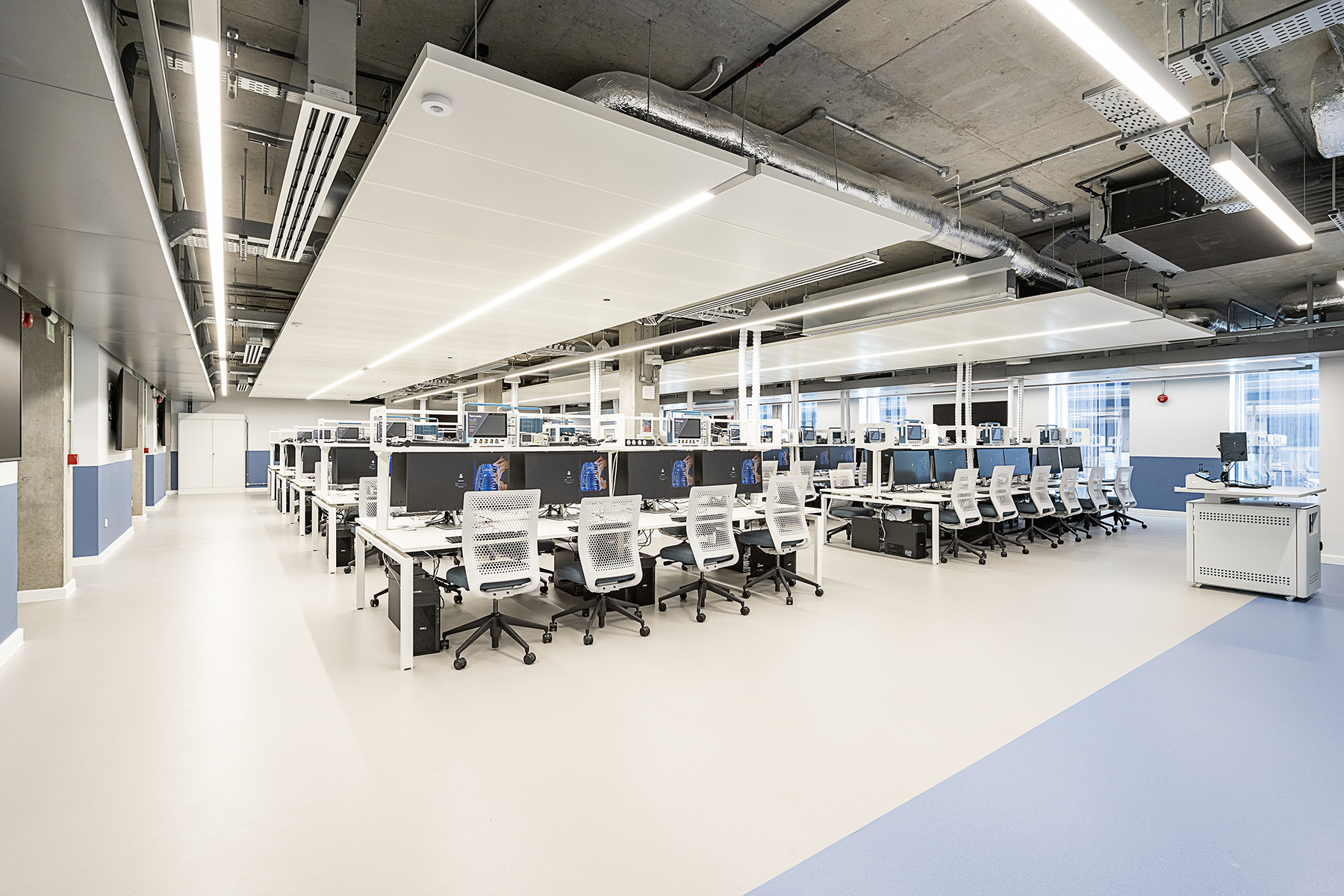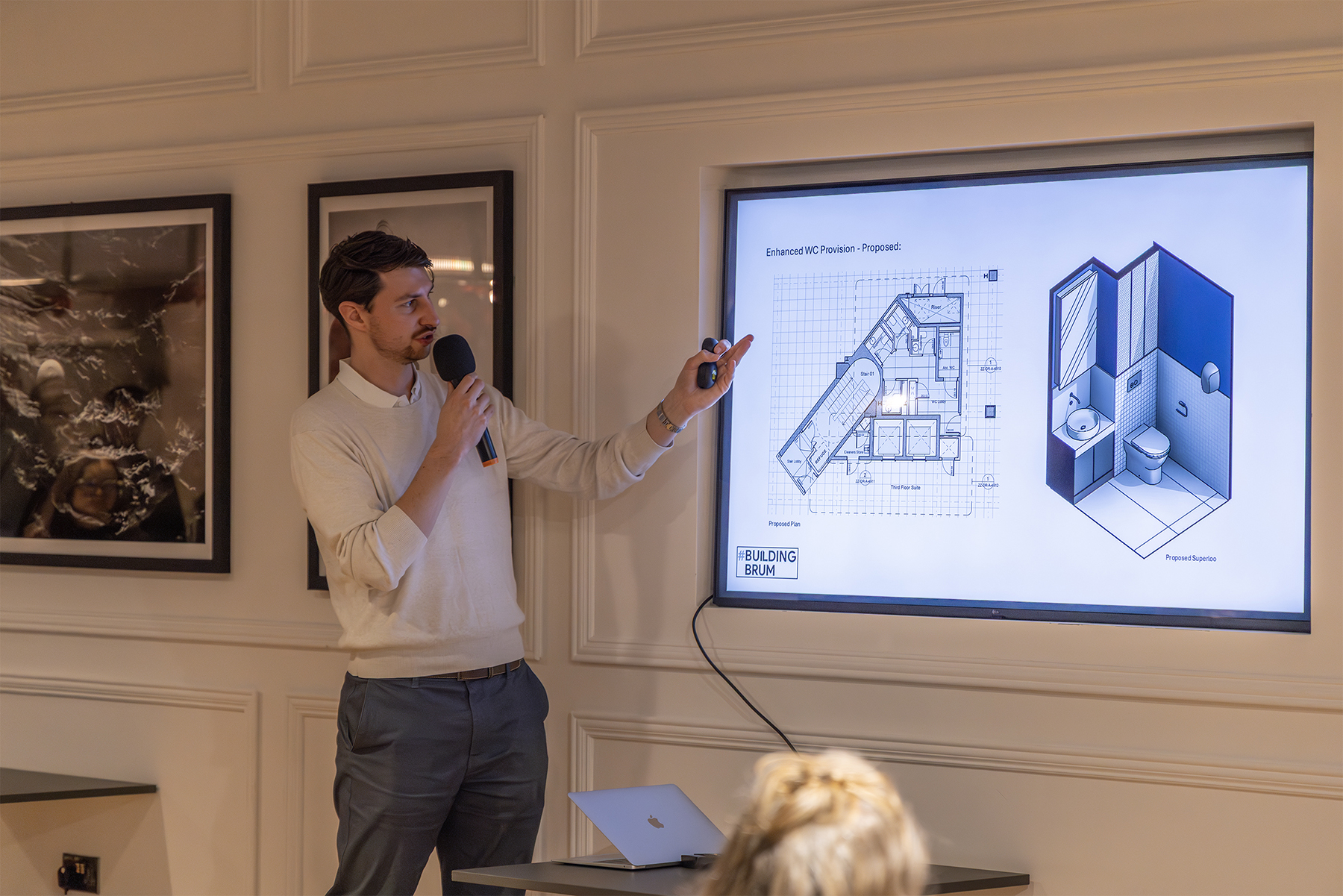Planning permission has been granted for the new Greenwich Campus of London South East Colleges (LSEC).
The successful, joint application will now see the site, on Plumstead Road, transformed as part of a wider masterplan, with the brand-new college facility sitting alongside new residential developments for L&Q and associated amenity space, as well as improvements to the public realm.
The new college will provide a modern and attractive environment for students, staff and other members of the community. It will be a new and leading facility with a focus on integrating digital technologies, working with Future Greenwich, leading the way in the delivery of the Mayor’s ‘Smart City Strategy’, and aims to achieve BREEAM Outstanding.
The team worked hand-in-hand with the College’s curriculum and timetable team to allow the design of a futureproof and flexible replacement facility of 5,500sq.m whilst at the same time increasing the number of Guided Learning Hours within the timetable.
The college will be a prominent building and establish its civic presence improving the college’s connection with its surroundings.
The college is formed of two blocks split vertically by expressive stair cores and features grey brick and metal architectural feature surrounds to windows, the main entrance and expressed corners of the building. The new space will provide a café and student support services with break out areas for communal study and learning.
A Learning Resource Centre and Theatre space will occupy the first floor with the main teaching spaces located on the upper floors of the building. The open ground floor plan creates a strong visual connection throughout the ground floor activity spaces and maintains an active frontage. The central break out space creates an internal visual link with the upper floors of the building via the central atrium and the feature staircase invites students up into the main teaching and learning spaces.







