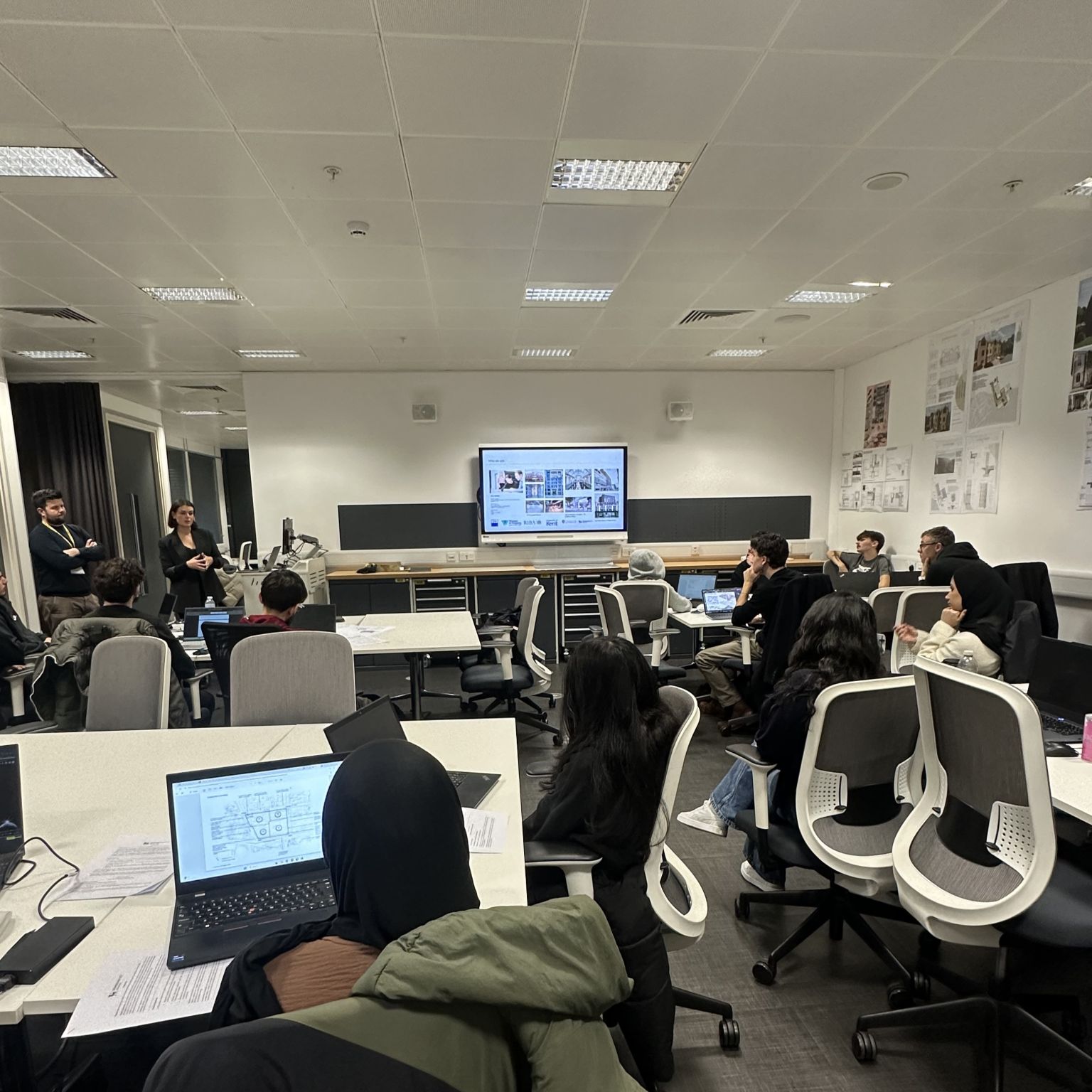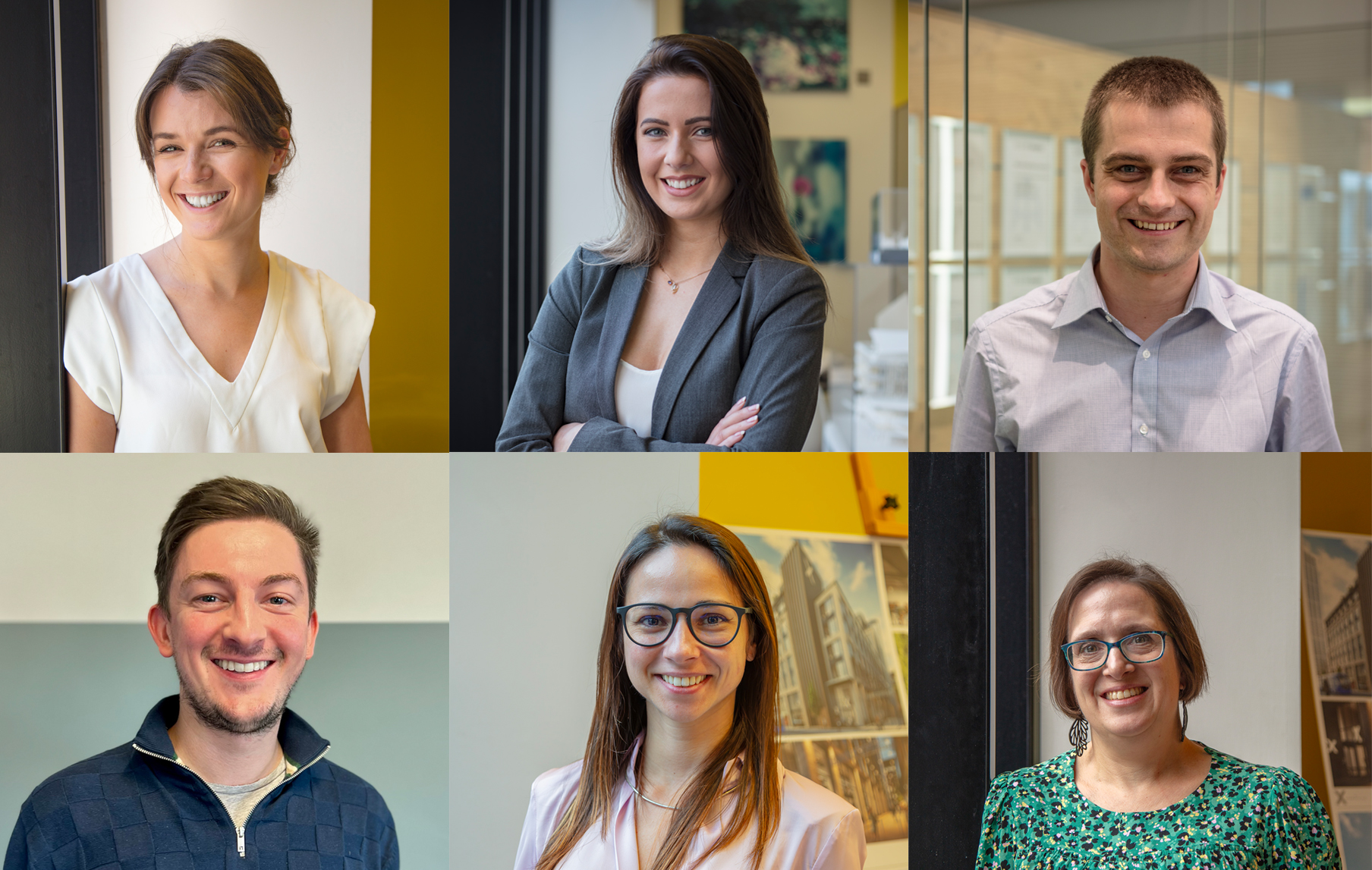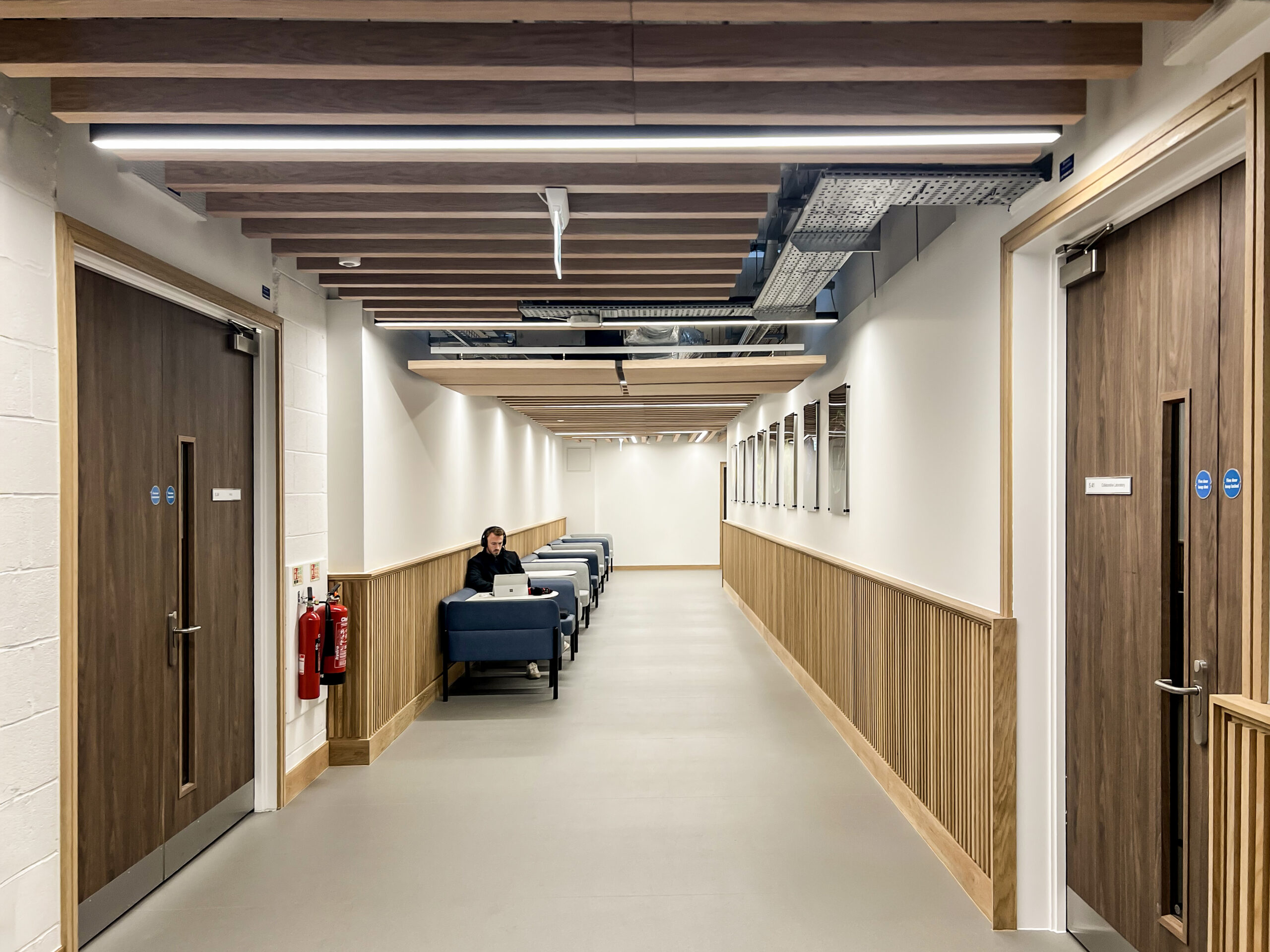Our design for CU Coventry’s £33m campus in the city have been revealed. The Coventry University Group’s site will be able to accommodate up to 3,000 students and the new facility will overhaul the former BT building in Mile Lane.
Situated next to Coventry University’s Technology Park, a 20-acre site that includes innovative and knowledge-led start-ups, the new 72,000sq.m site will include teaching rooms, IT suites, engineering and science labs, a moot court and a café.
The renovation is being developed with Willmott Dixon around an ‘open learning environment’. Both CU Coventry and Coventry University are changing their teaching models to move away from more traditional models of teaching such as didactic teaching. This has allowed the design team to integrate breakout space and collaborative zones for self-directed learning by students at key points around the building.
The general aspirations around finishes are to be light and robust. Whilst the existing building has numerous windows, they are fairly small in proportion, therefore the choice of materials and colours has been selected to amplify the existing levels of light, with high levels of transparency between zones.
The first students are expected to make use of the new facilities next March.
Jackie Mathers, Associate Pro Vice Chancellor of CU Coventry, said of the development:
“This will enhance our student experience, propelling us forward for years to come” adding, “our innovative model of flexible education will be highlighted in our new building as we look to more exciting and agile ways of equipping our leaders of tomorrow.”










