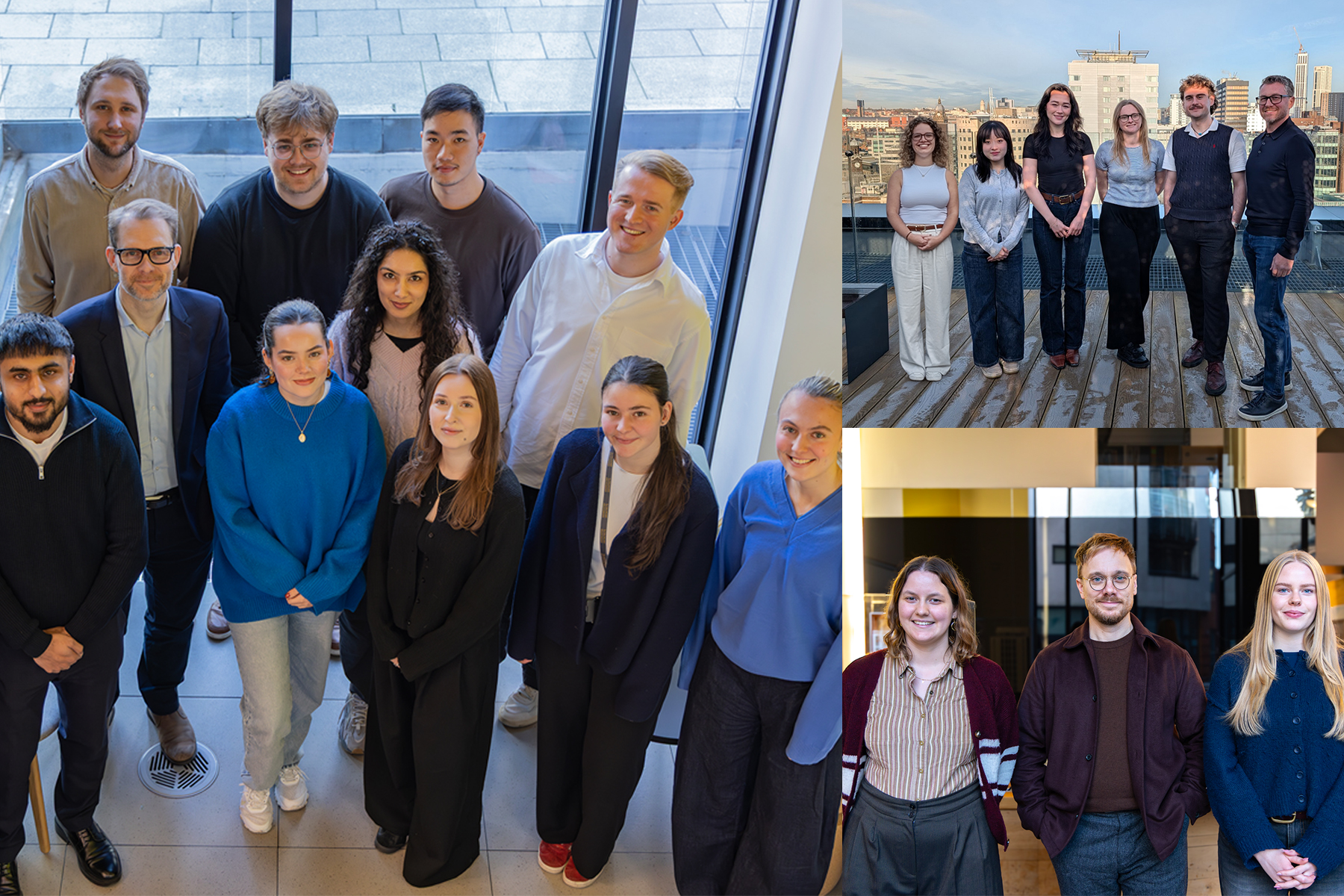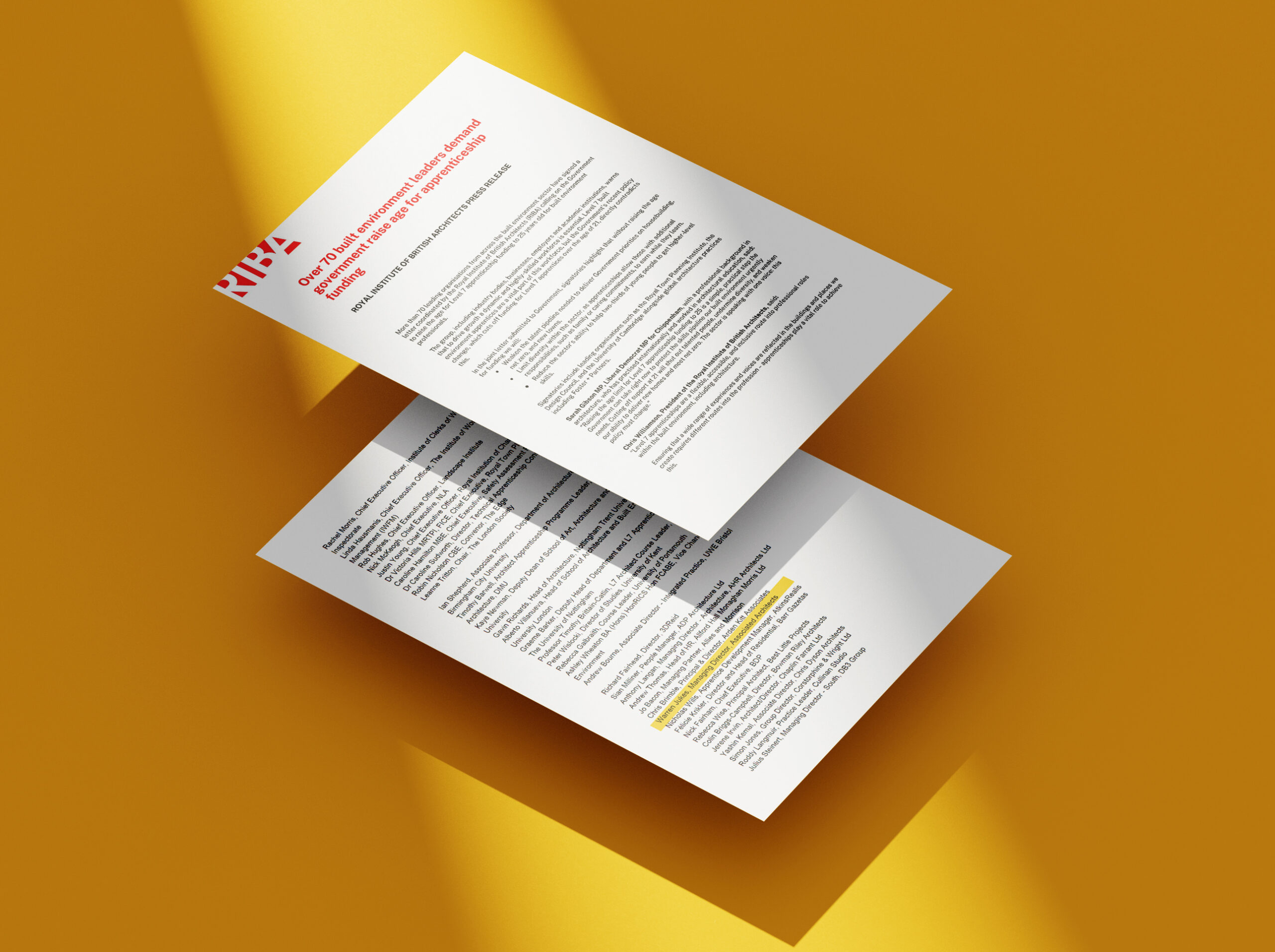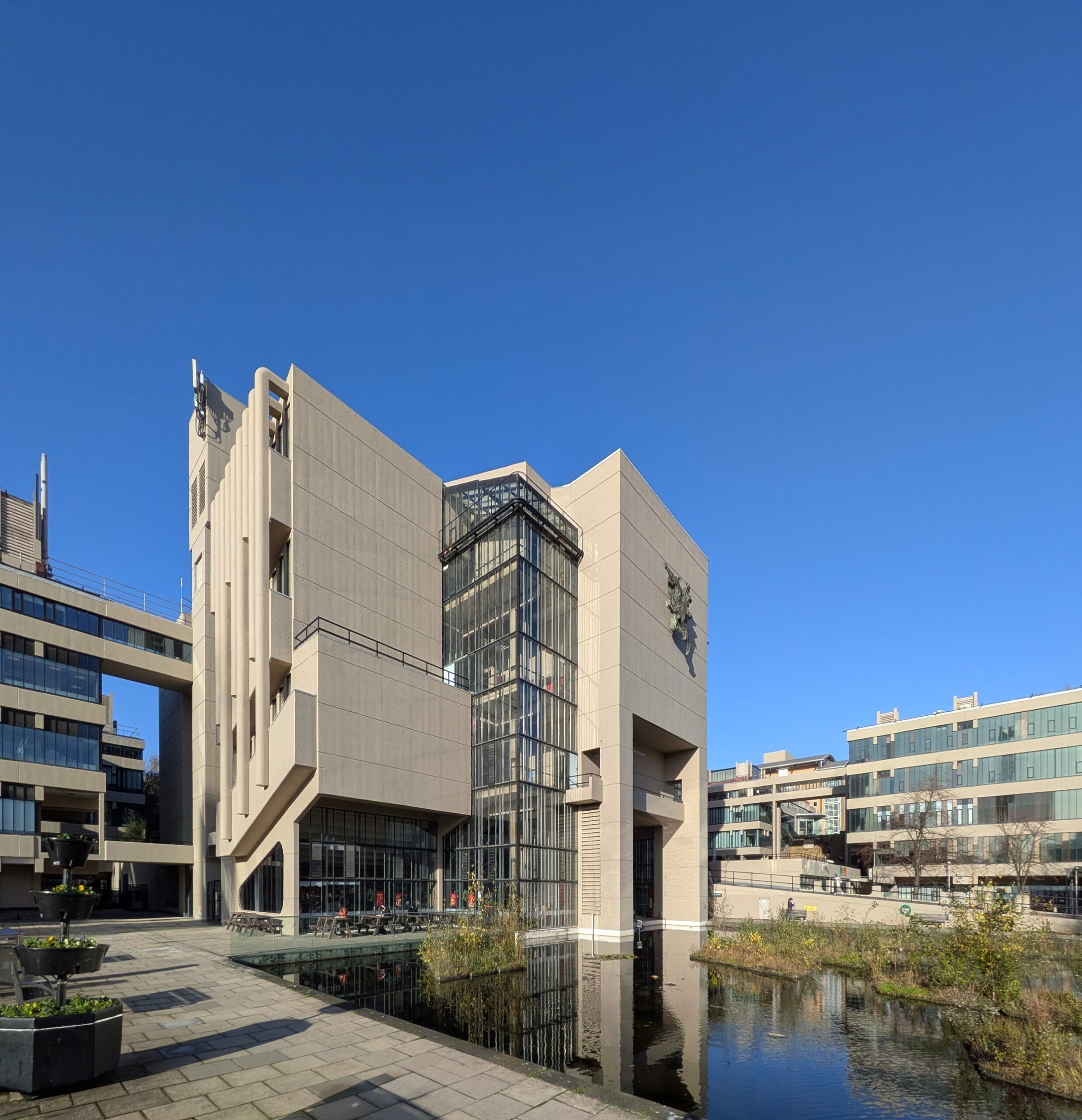Planning consent has been granted for Associated Architects’ redevelopment of the Guy Nelson Hall at The Warwick School. The works will see a dramatic transformation to the existing late 60’s structure, which doesn’t meet the demands of a modern educational establishment. The project will see an entrance foyer, kitchen and performance studios added to the hall. Flexibility is key to the design, telescopic theatre seats and a new balcony area will turn the school assembly hall into a 1,000 seating capacity concert venue.
Richard Perry, Associate Director, said _“The school has a rich heritage and Associated Architects are proud to be adding to it. The redevelopment of the Guy Nelson Hall will see the creation of a multi-use space, ready to meet the many needs of students and staff.â€_





