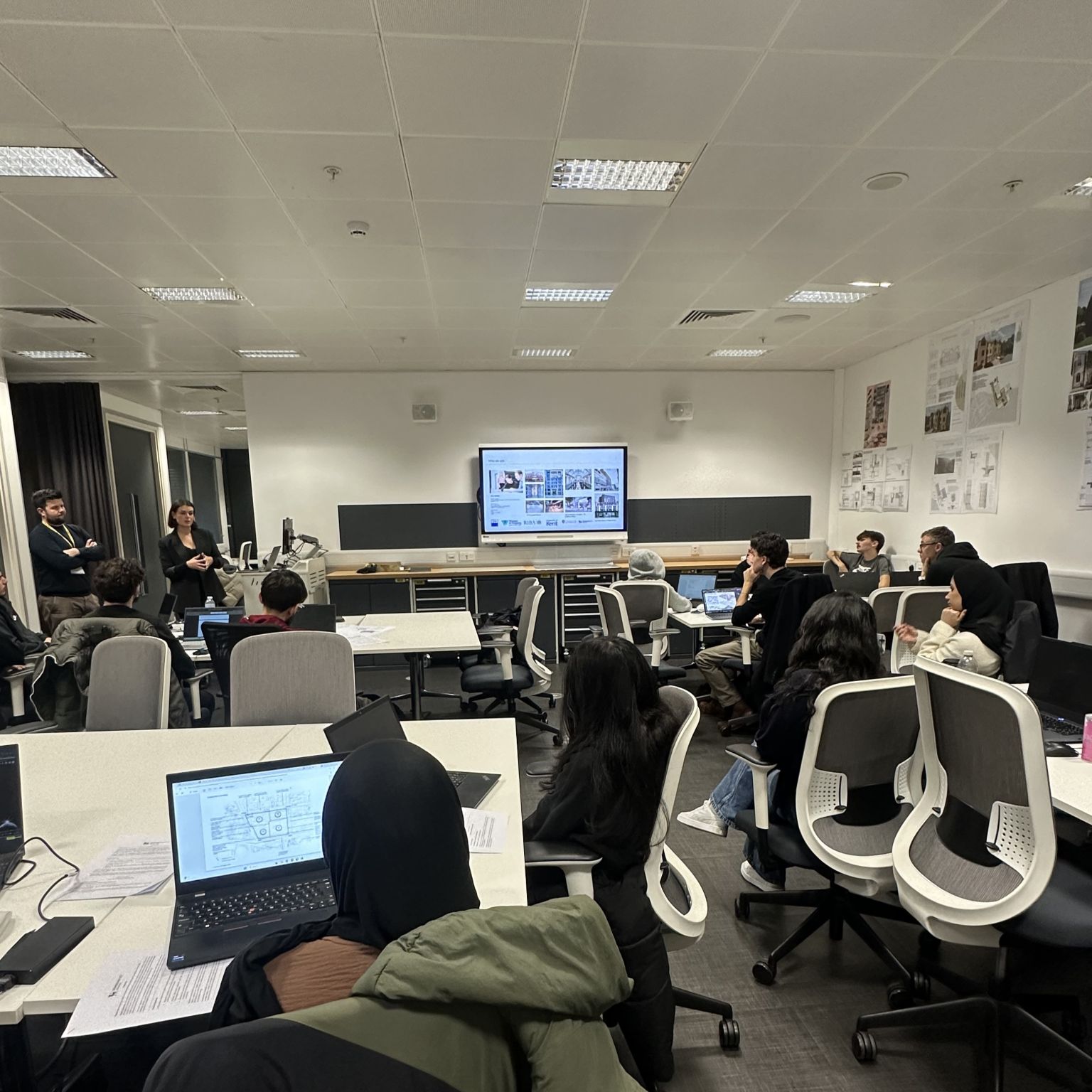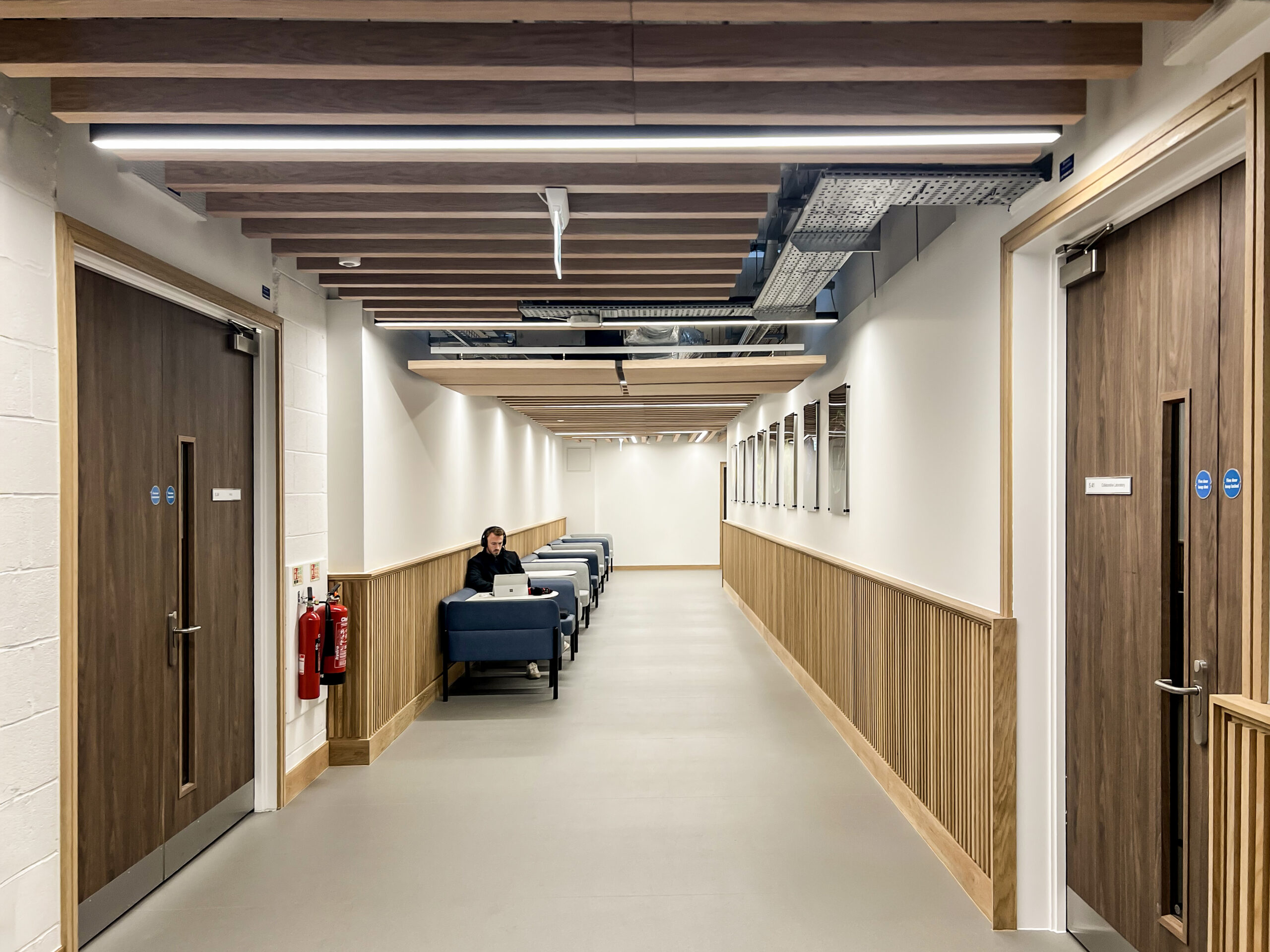Associated Architects is pleased to release the proposals for the Green Heart project at the University of Birmingham. The appointment involves the creation and delivery of 5.5 hectares of open space at the centre of the campus created from the demolition of the old campus library, replaced to the west of the site by the new “£42m library designed by Associated Architects. “:http://www.www.associated-architects.co.uk/projects/education/universities/main-campus-library/
The proposal will place public realm at the centre stage with all buildings accessed from it, reopening a 300m long central spine first conceived in the late 1920’s. Associated Architects will design the pavilions and update walkways to the east as well as overseeing the project delivery as lead consultant. Churchman Landscape Architects are working as part of a full multi-disciplinary team with ARUP & Couch Perry Wilkes to design the public space with their proposals focusing on the value of external space as common ground fully accessible by the academic community and re-establishing the University’s original vision through its grand axis.
Construction is due to commence following the demolition of old library in September 2016.





