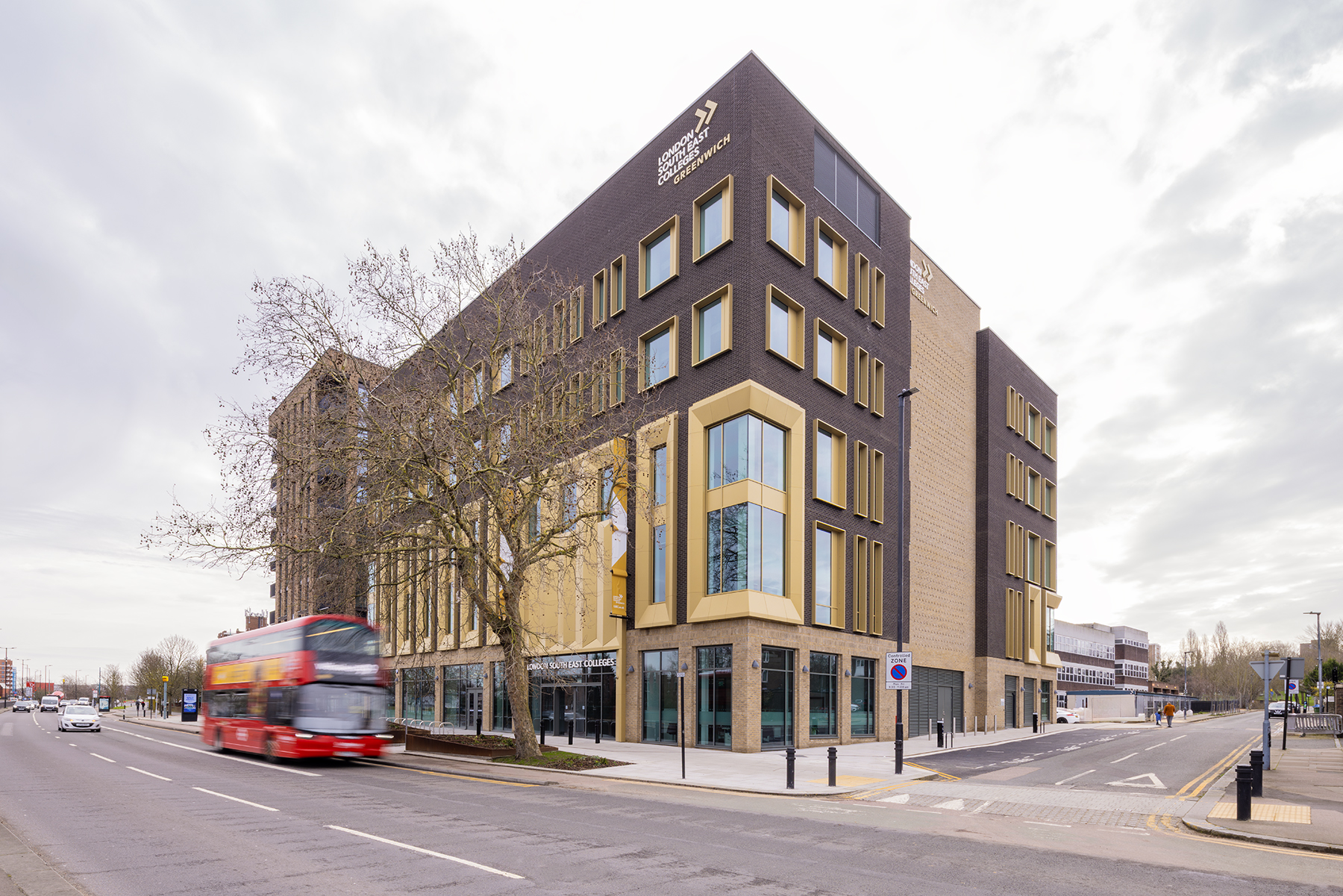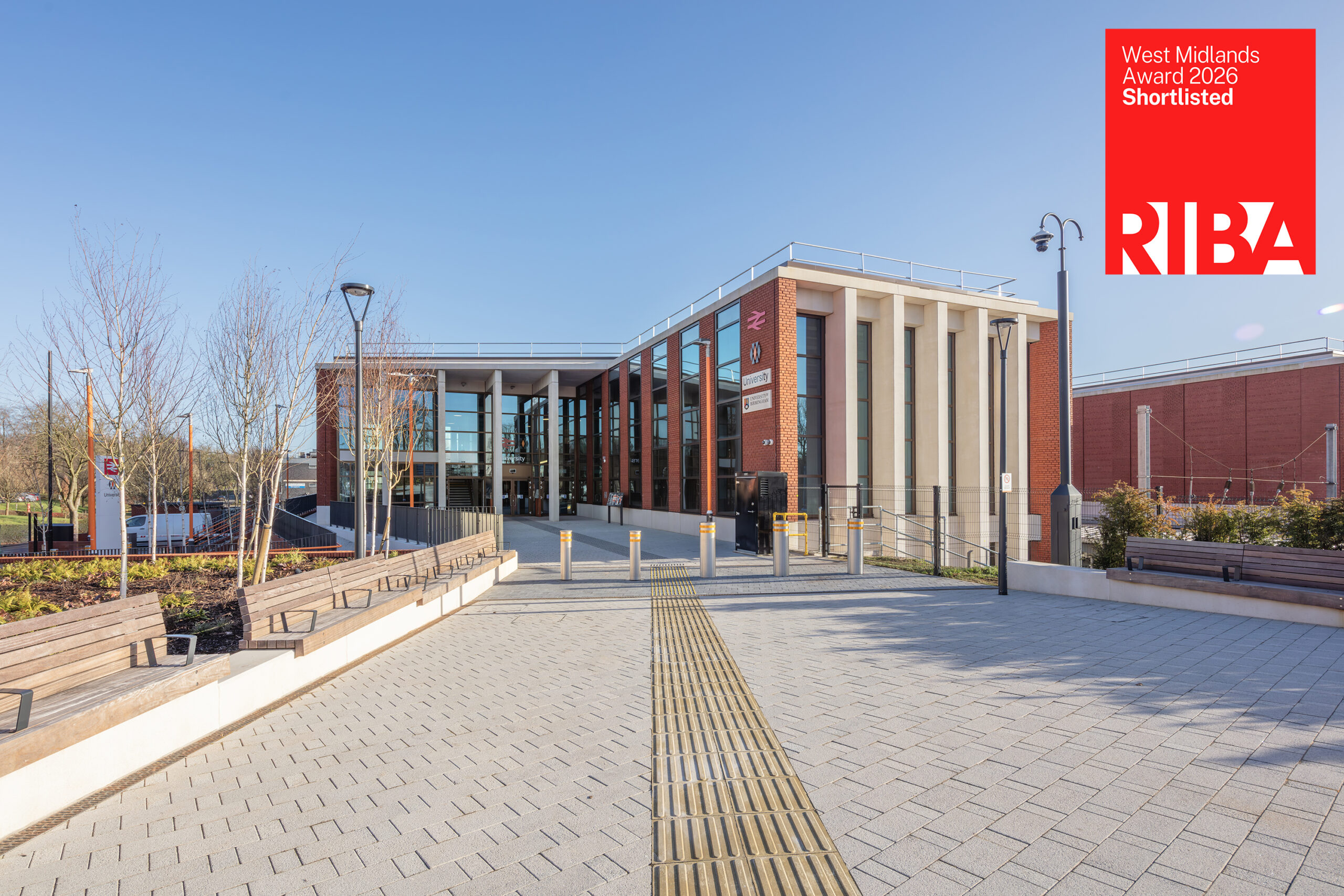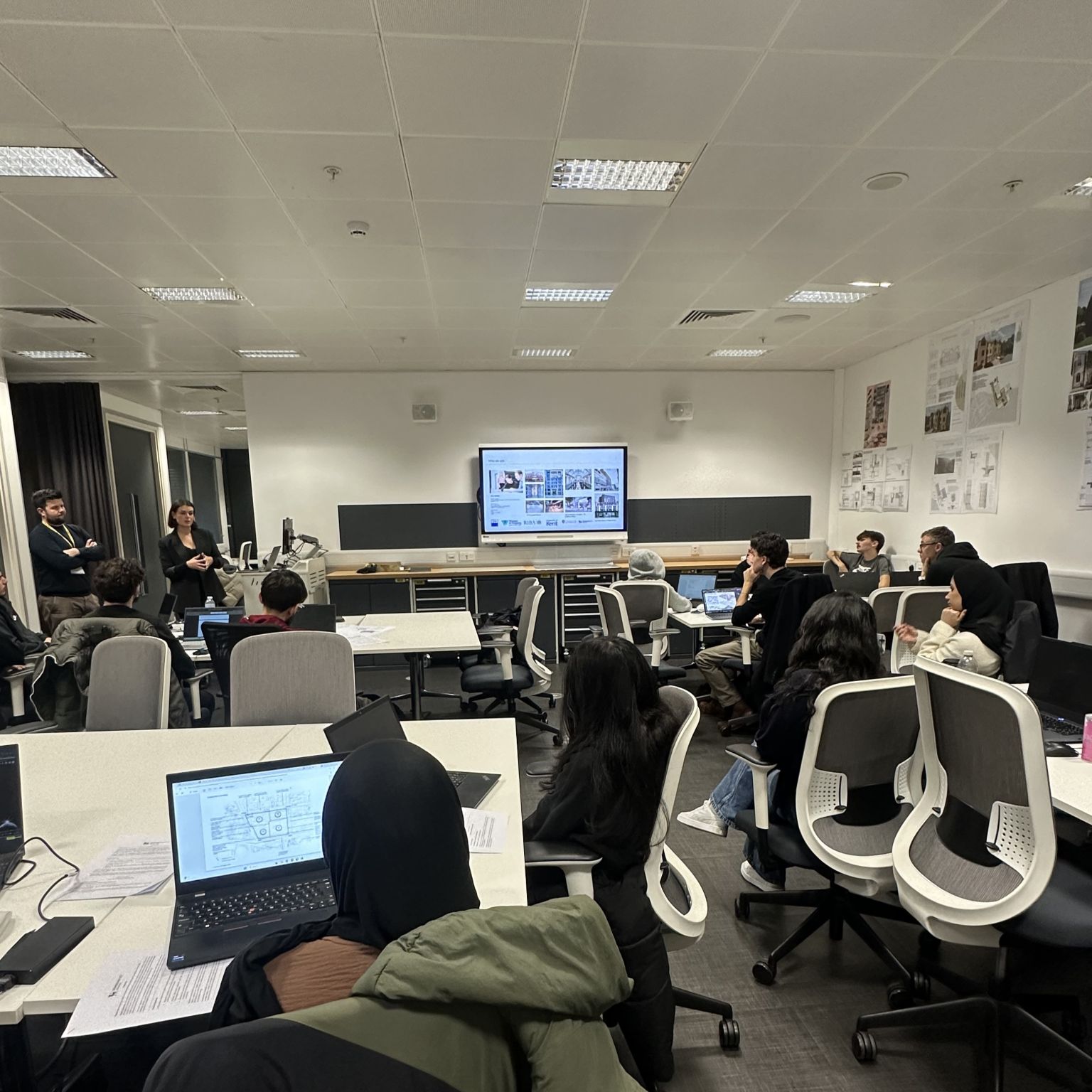Associated Architects has completed the latest phase of works at Enterprise Wharf, the flagship development within Innovation Birmingham, for long-standing client Bruntwood SciTech. Working with contractor One Space Group, the fit-out project transforms the ground floor of the building into a vibrant, multi-functional amenity space, enhancing the offer for tenants.
The ten-storey, 117,000 sq. ft. office building is designed to support innovation-led businesses of all sizes. While the upper floors provide flexible CAT-A space suitable for medium to large enterprises, the newly completed ground floor delivers an array of high-quality facilities aimed at supporting smaller businesses and the wider building community.
The new additions include lounge and communal areas with tea points, co-working zones, serviced office suites, meeting rooms, and private phone booths. A key feature is the new canal-facing gym, located within a double-height space, fully equipped with cardio and weight training areas, and supported by gender-specific showers and wellness facilities.
A calm, contemporary interior palette characterises the ground floor design, where dusky pinks and teals are paired with natural oak panelling, introducing warmth and texture throughout. Bespoke joinery, integrated greenery, and carefully considered lighting work together to foster a welcoming and uplifting environment.
The ceiling lighting design in the gym was conceptually developed to complement the exposed services above, using a layered grid of luminaires with varied colour tones to add depth and visual interest.
These interventions establish a rich, hospitality-inspired ground floor offer, helping to position Enterprise Wharf as a future-focused workplace that places equal emphasis on wellbeing, flexibility, and community—key priorities for forward-looking businesses in the tech and innovation sectors.














