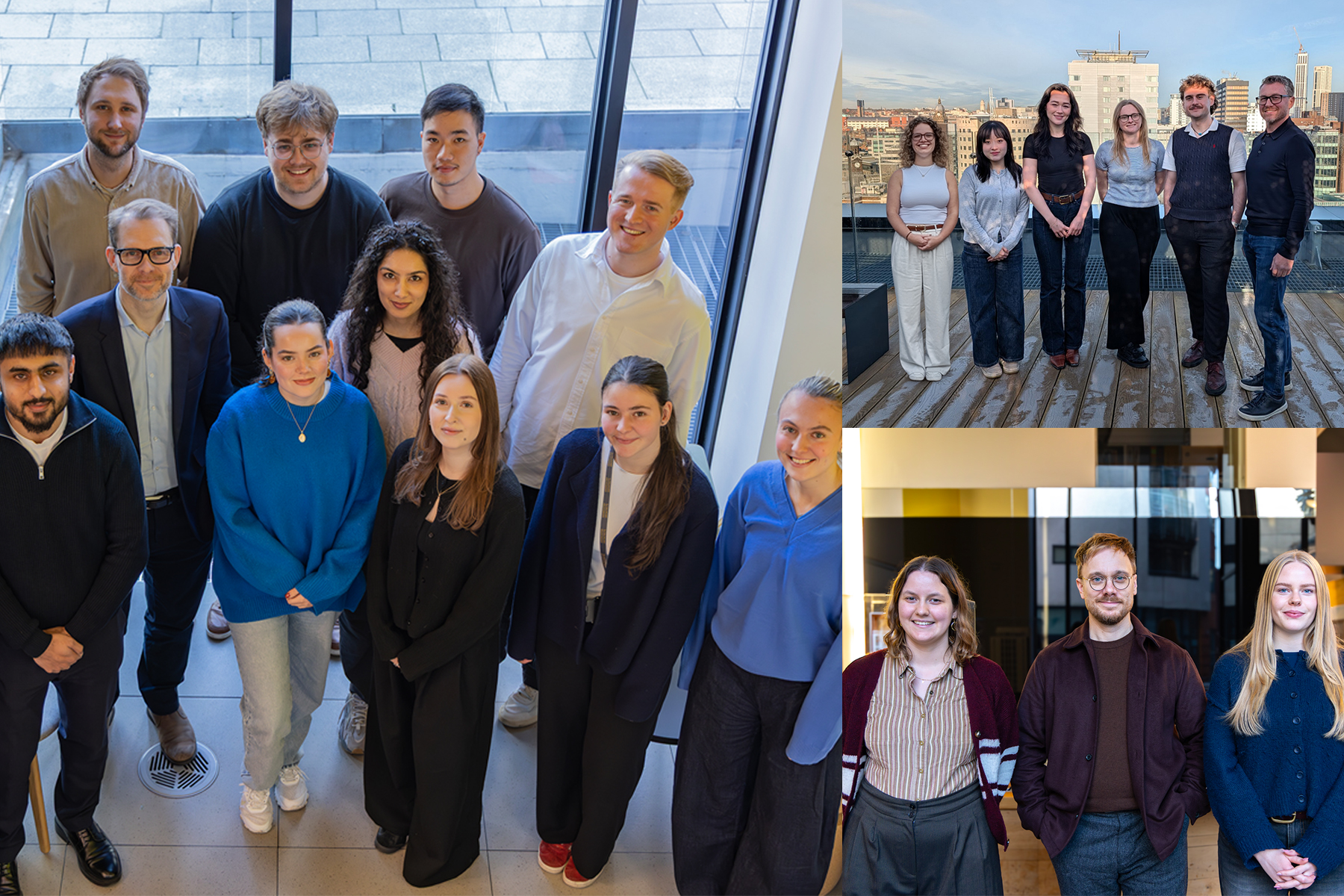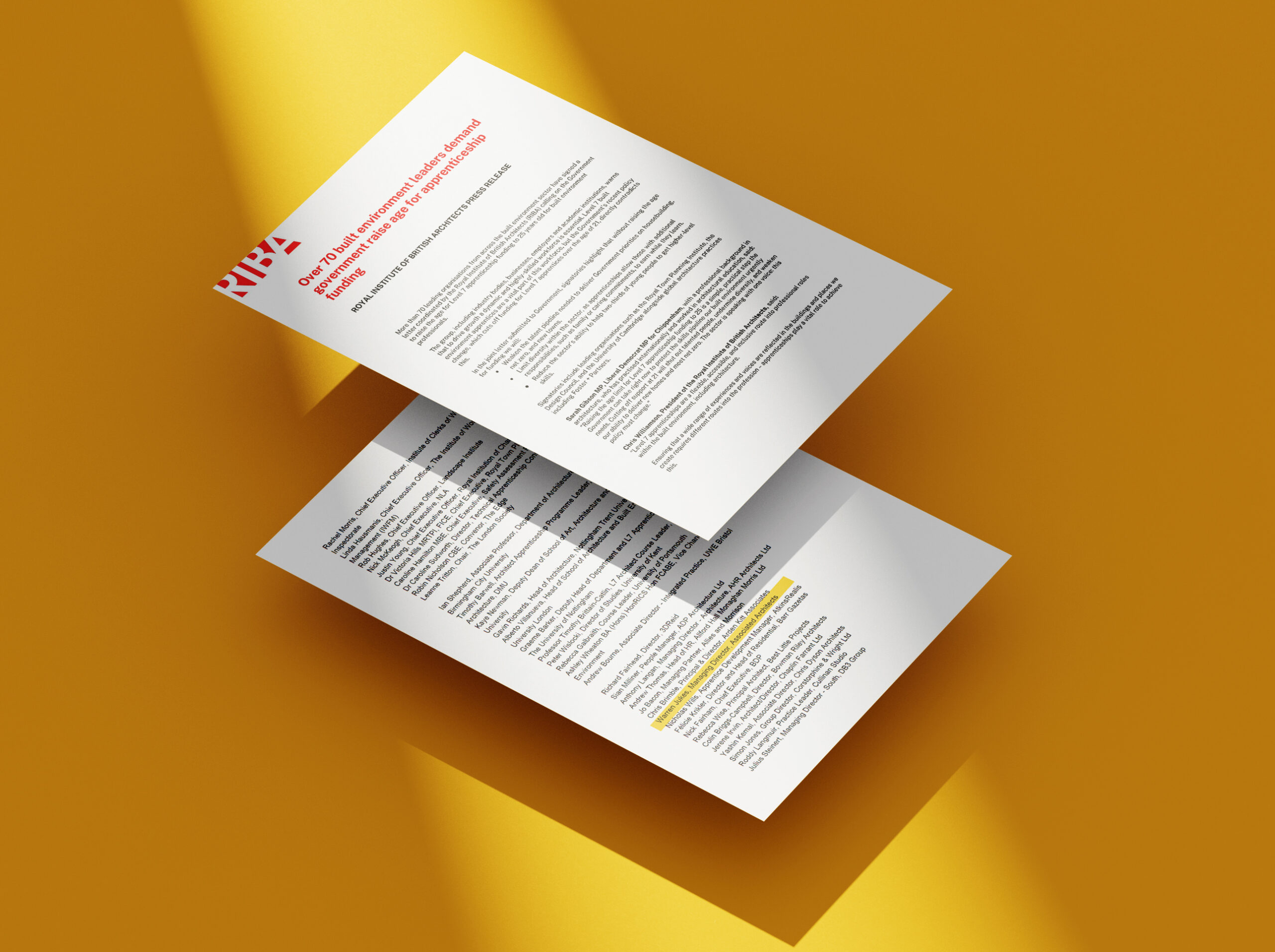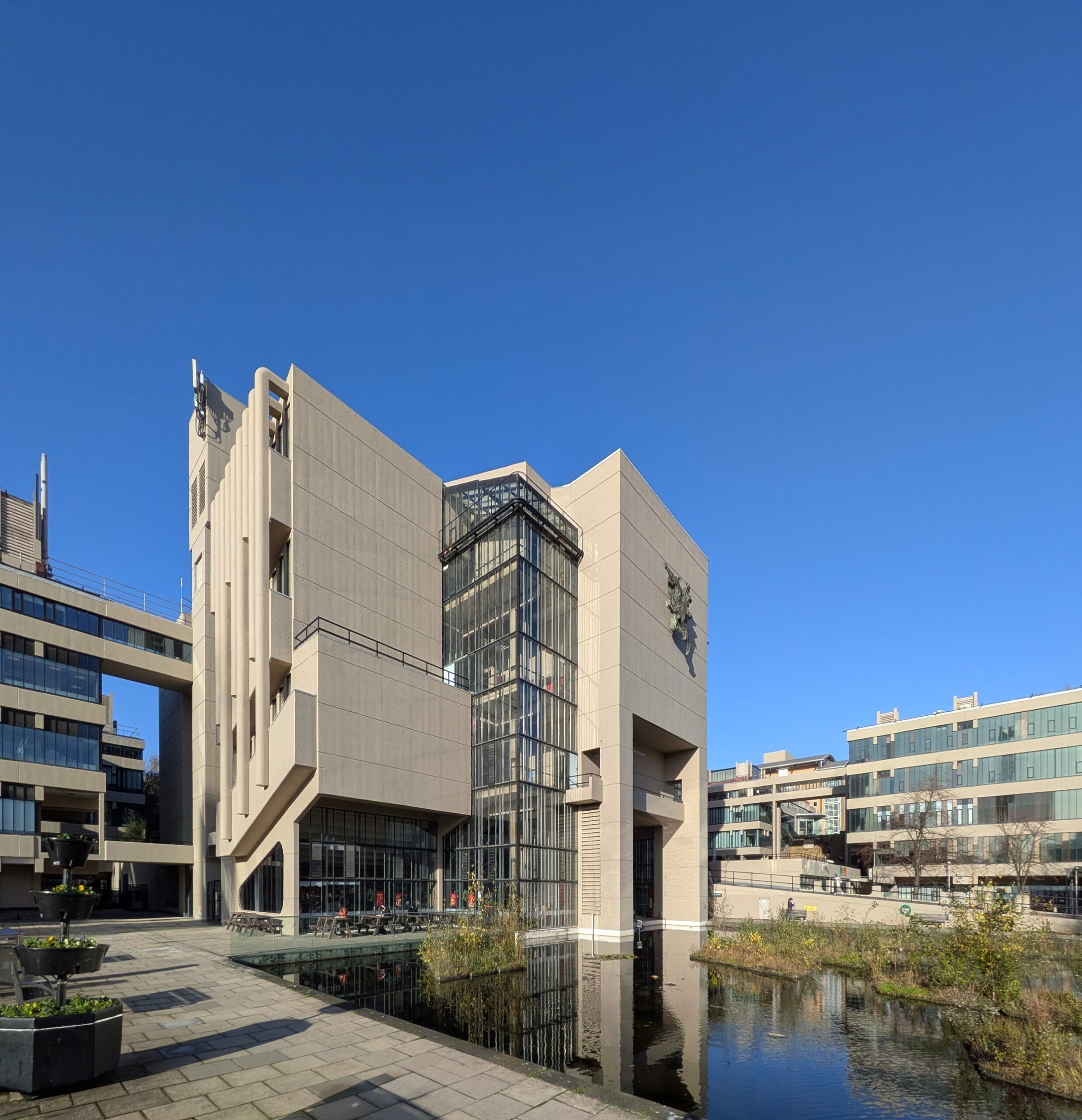Planning permission has been received for a new reception and external remodelling to Centre City on Hill Street, Birmingham on behalf of Bruntwood.
The concrete office building was designed by renowned modernist architect Richard Seifert and consists of a 6 storey podium base with a further 15 floor tower above. When construction was completed in 1975 it originally contained a theatre, a nightclub and a bank at ground level with offices in the tower above. In the 1990s it was converted to full office use and the theatre became a large atrium at the heart of the plan.
The new reception is the second phase of wider refurbishment proposals for the office building. Refurbishment works to the 7th floor tower office suite and the central atrium are currently onsite, due for completion in early September.
The transformed entrance will offer a more welcoming approach to the building, increasing transparency in to a newly refurbished reception space and will increase the building’s presence at street level. A new reception interior is also planned. Construction of the new entrance is due to start in September.





