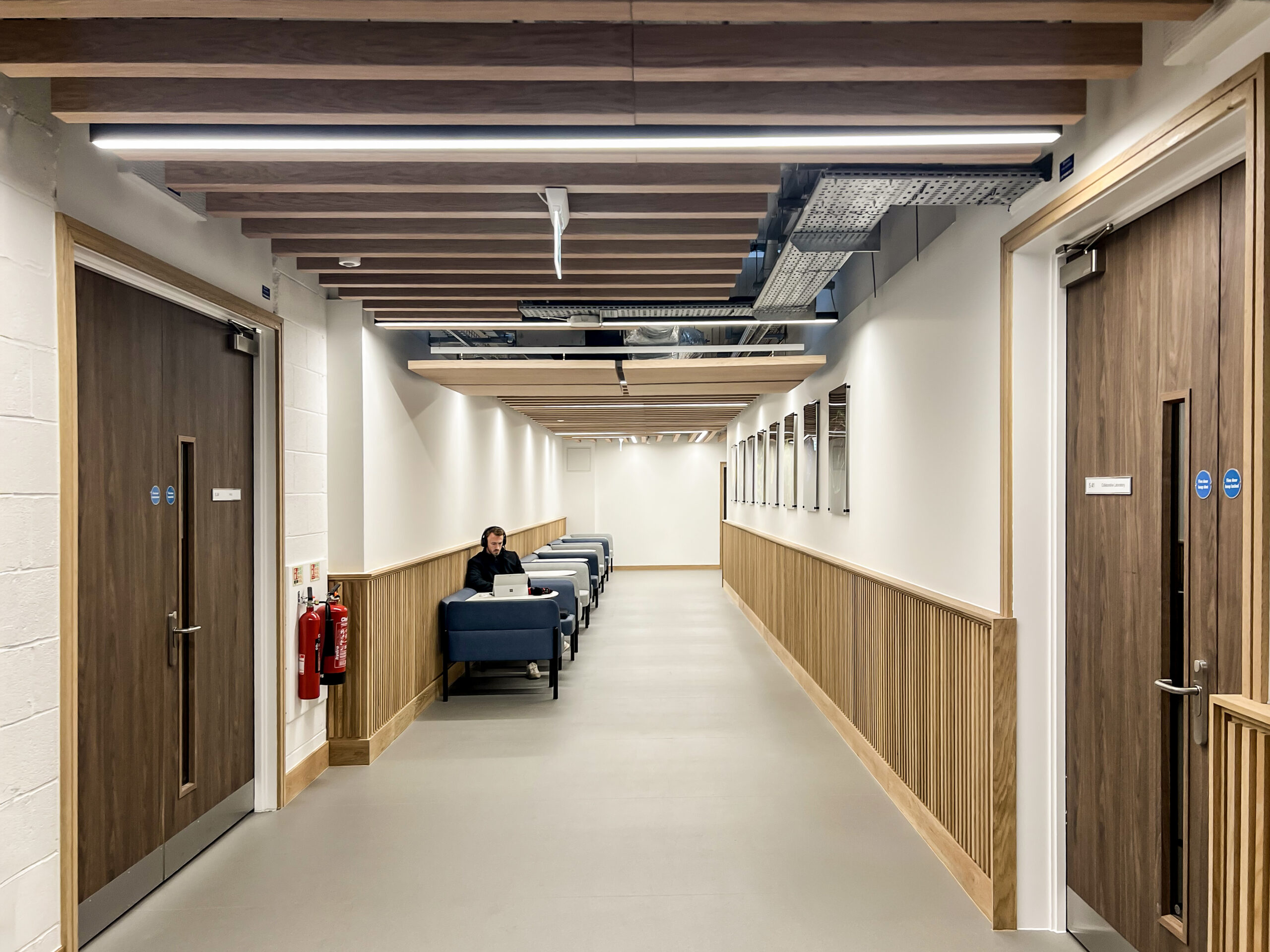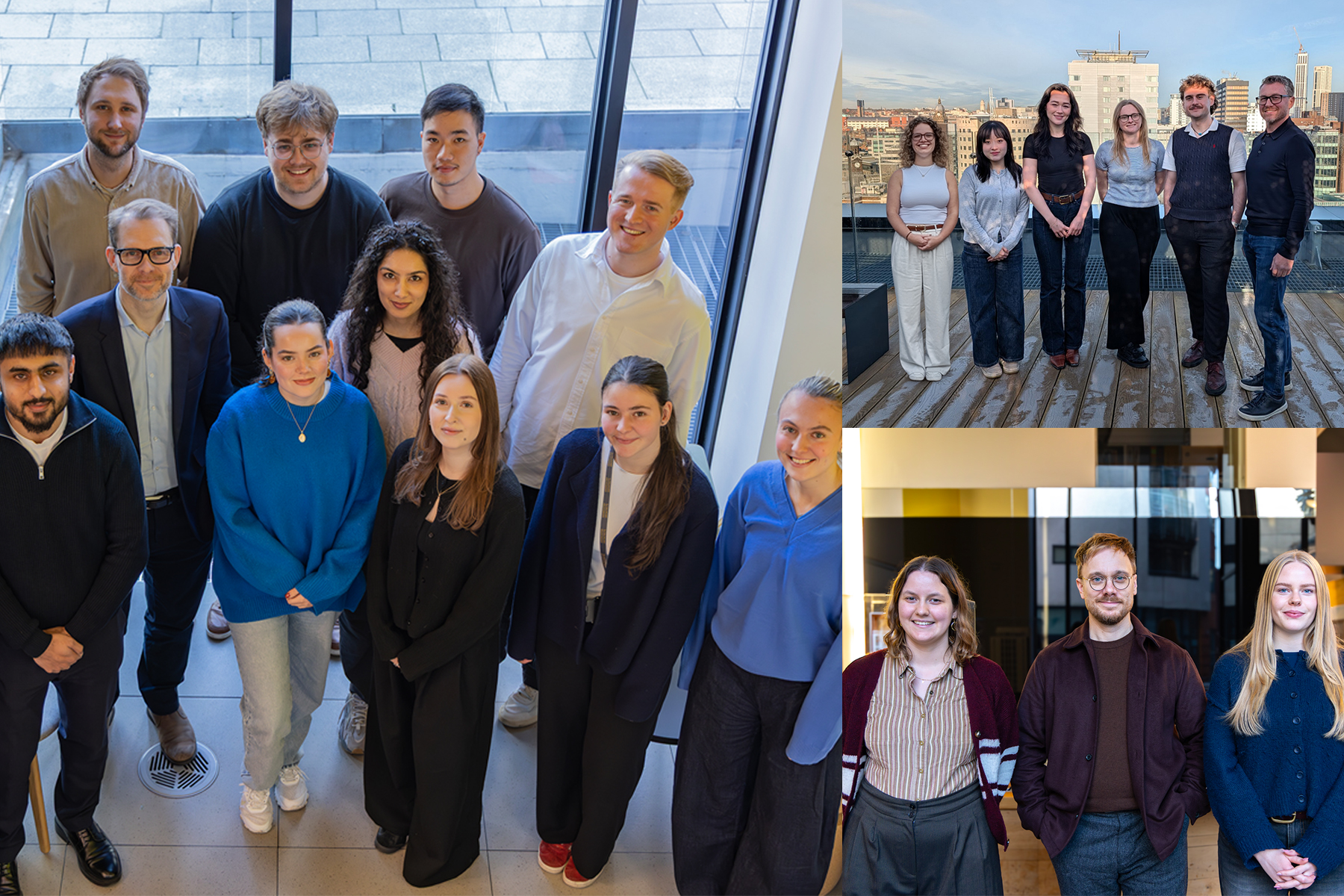The Bolton Institute of Medical Sciences (BIMS) has marked the completion of its state-of-the-art facilities, symbolising a major investment in healthcare education for the Northeast.
With all furniture and technology now fully in place, this project offers a comprehensive range of resources designed to nurture both vocational and professional skills in the healthcare and nursing sectors.
“This project represents a bold step towards addressing a critical skills shortage in the region,” said Craig Reed, Director.
The ambitious initiative is a collaborative effort involving Bolton College, Bolton NHS Foundation Trust, the University of Bolton, and Bolton Council, all working together to create a direct pathway into healthcare employment.
Richard Bowman, Associate highlighted the innovative design elements that make BIMS stand out. “We aimed to create a facility that not only meets the educational needs of the healthcare sector but also fosters a sense of community and sustainability,” he explains. “The circular lecture theatre, inspired by historic anatomy halls, and the inclusion of eco-conscious features like solar shading, reflect our commitment to blending tradition with modernity.”
Strategically located, BIMS serves as an essential gateway for new learners, providing an integrated curriculum that prioritises practical, hands-on training across various clinical and medical disciplines. The institute’s cutting-edge facilities include simulation suites that mirror real-world medical settings. Among these are an Emergency Medicine suite complete with an ambulance unloading area, a high-fidelity simulation suite for acute care, and an Operating Theatre simulation suite. Additionally, the Maternity/Delivery and General clinical simulation suites offer students a diverse array of medical scenarios to prepare them for the challenges of the healthcare environment. The inclusion of a Digital Anatomy Suite, featuring innovative ‘Anatomage’ Digital Anatomy Tables, exemplifies the project’s dedication to incorporating the latest technology into its educational offerings.
The circular lecture theatre provides an immersive learning experience while the ground floor, open to the public, features catering, and social spaces enhanced by digital technologies that create an engaging demonstration environment. The building is engineered to support high occupancy, with a sealed mechanical ventilation system and heat recovery that reduce noise from the nearby ‘blue light’ vehicle route.













