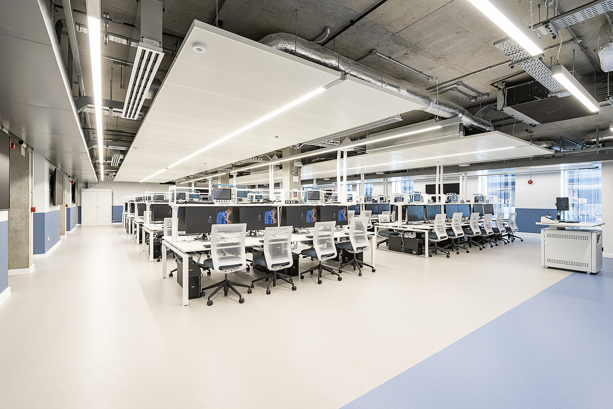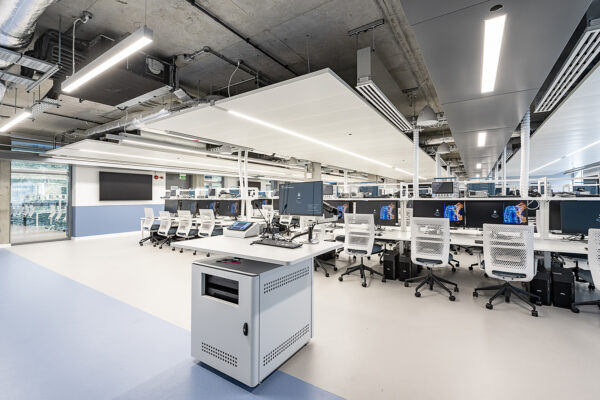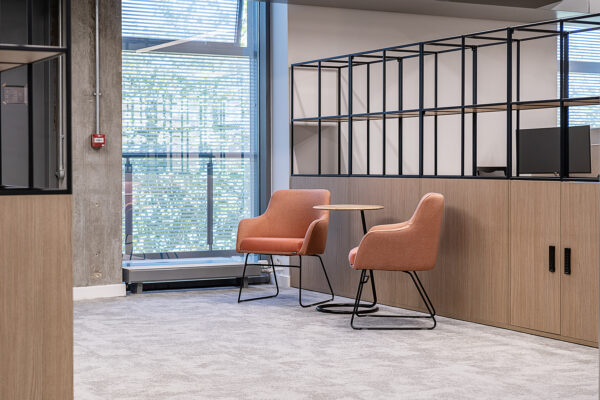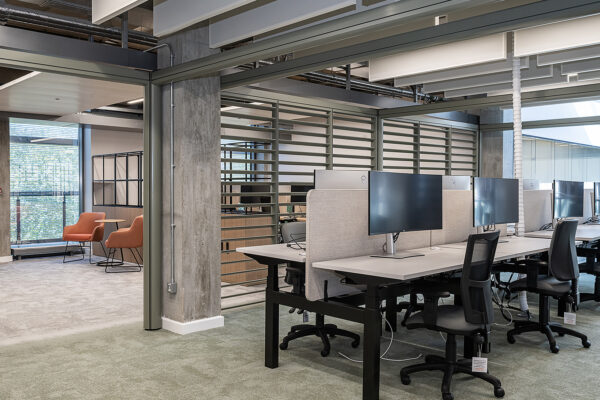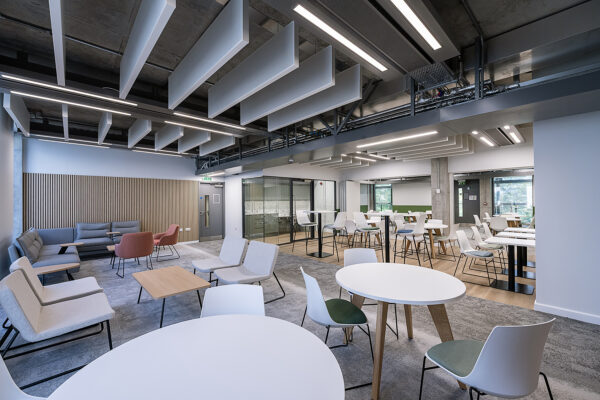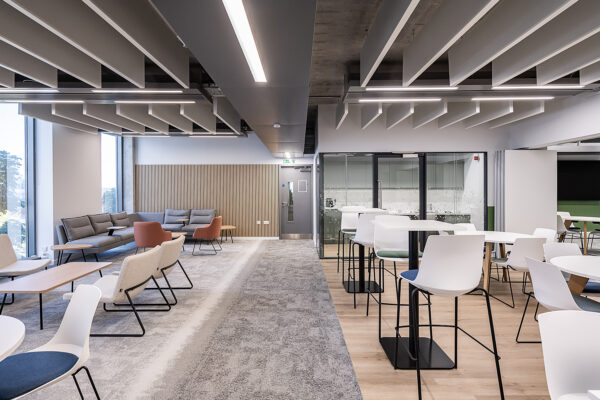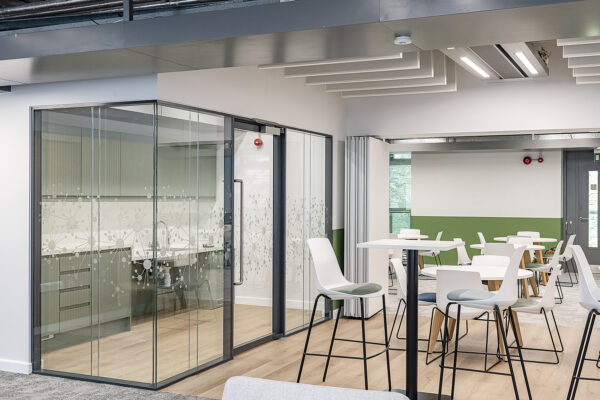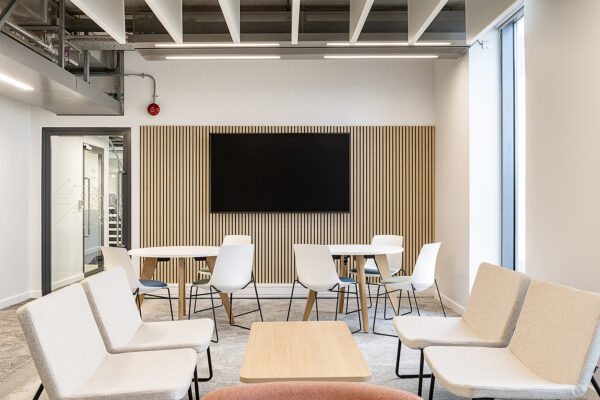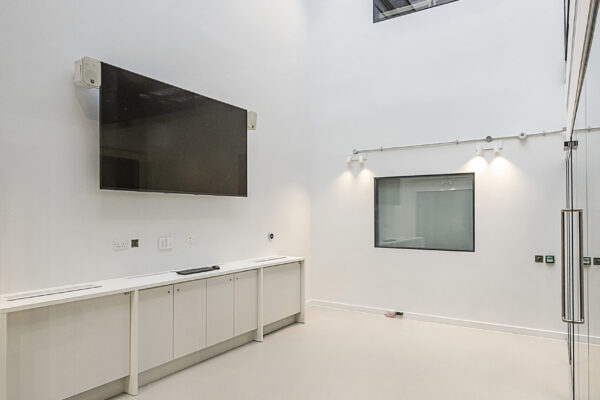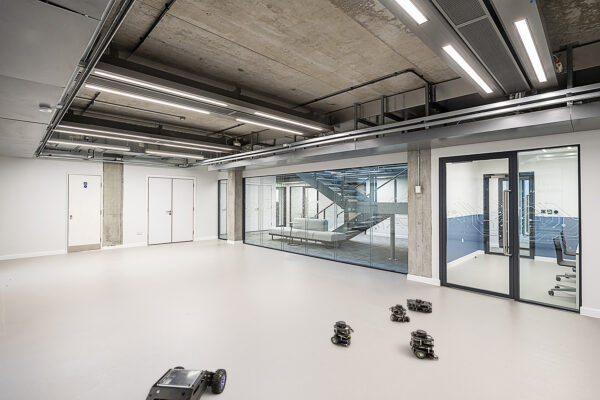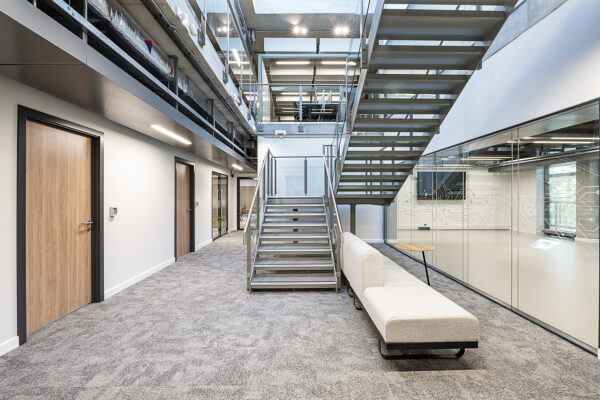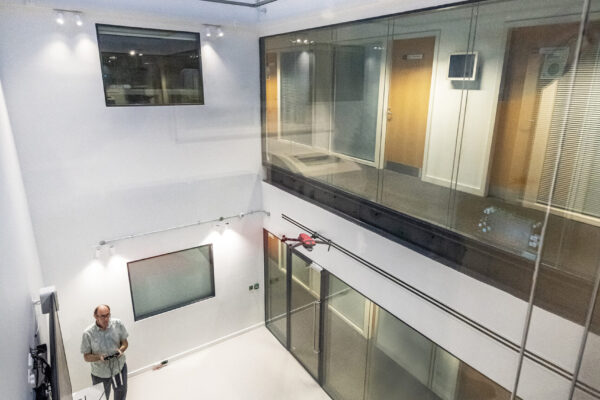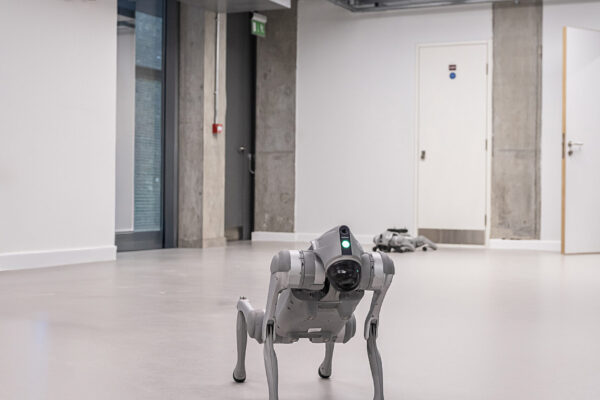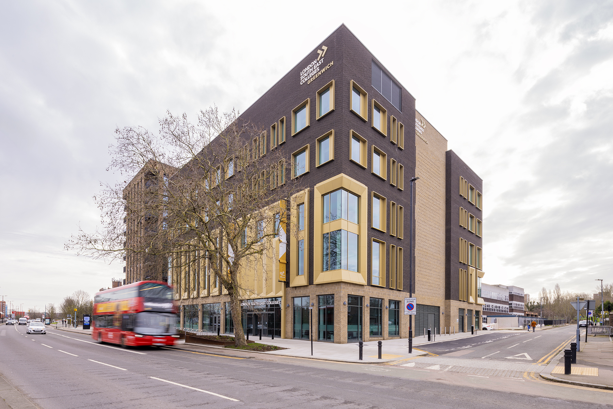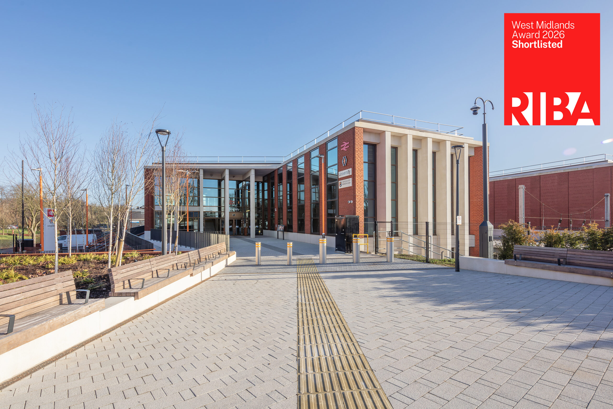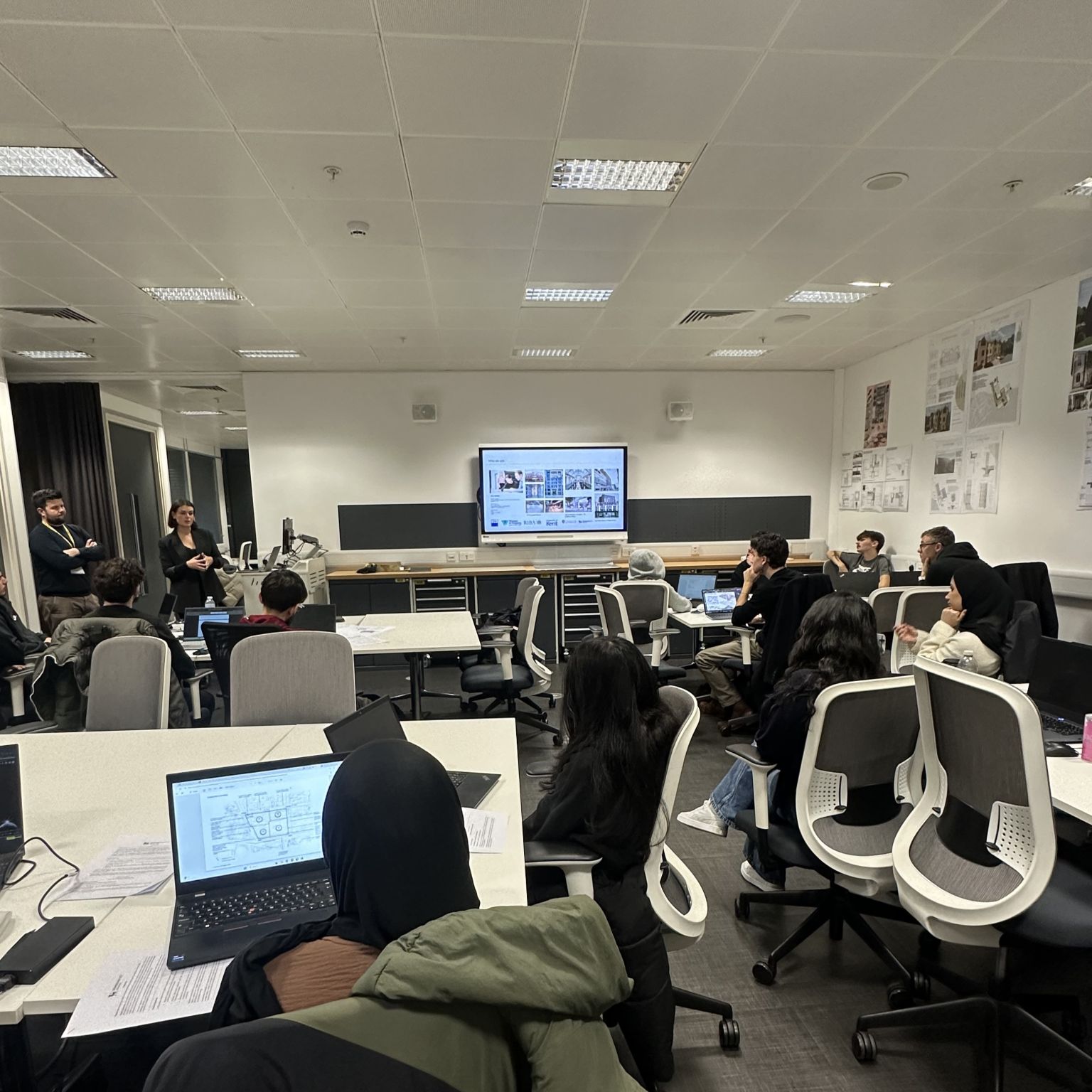We have delivered a significant interior transformation within Building 32 for the University of Southampton’s Faculty of Engineering and Physical Sciences, strengthening our long-standing relationship with the institution.
The project consolidates two previously separate half-floors of outdated and unpopular open-plan research offices into a single, bright and versatile working environment. The new layout provides a rich mix of workplace settings to better support focused research, collaboration and day to day academic activity.
Freed-up floor space has enabled the creation of an expanded suite of specialist facilities, including a new 100 seat electronics laboratory, a robotics arena, a wealth lab and refreshed meeting and social spaces. Two existing double height voids have also been repurposed to introduce an additional feature staircase and a fully enclosed drone flying space, bringing further innovation to the building’s research offer.
Delivered on a very tight summer programme, the project was undertaken as a turnkey design and build from RIBA Stage 3. As a test project for the university, it successfully achieved practical completion on time and under budget.
Immediate feedback from staff and students since occupation has been extremely positive, with the new environment already supporting more efficient workflows, improved comfort and greater flexibility across the faculty’s research community.

