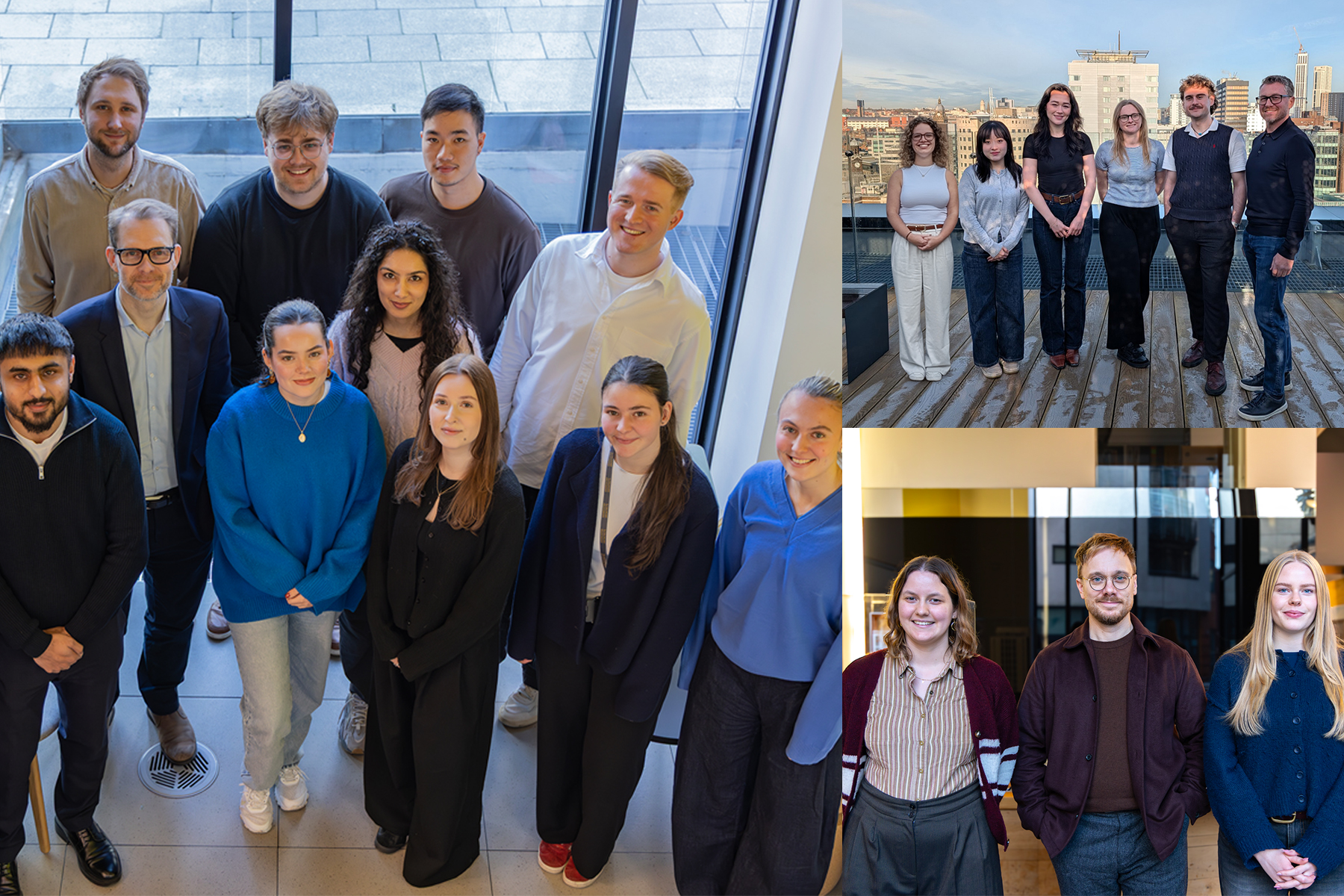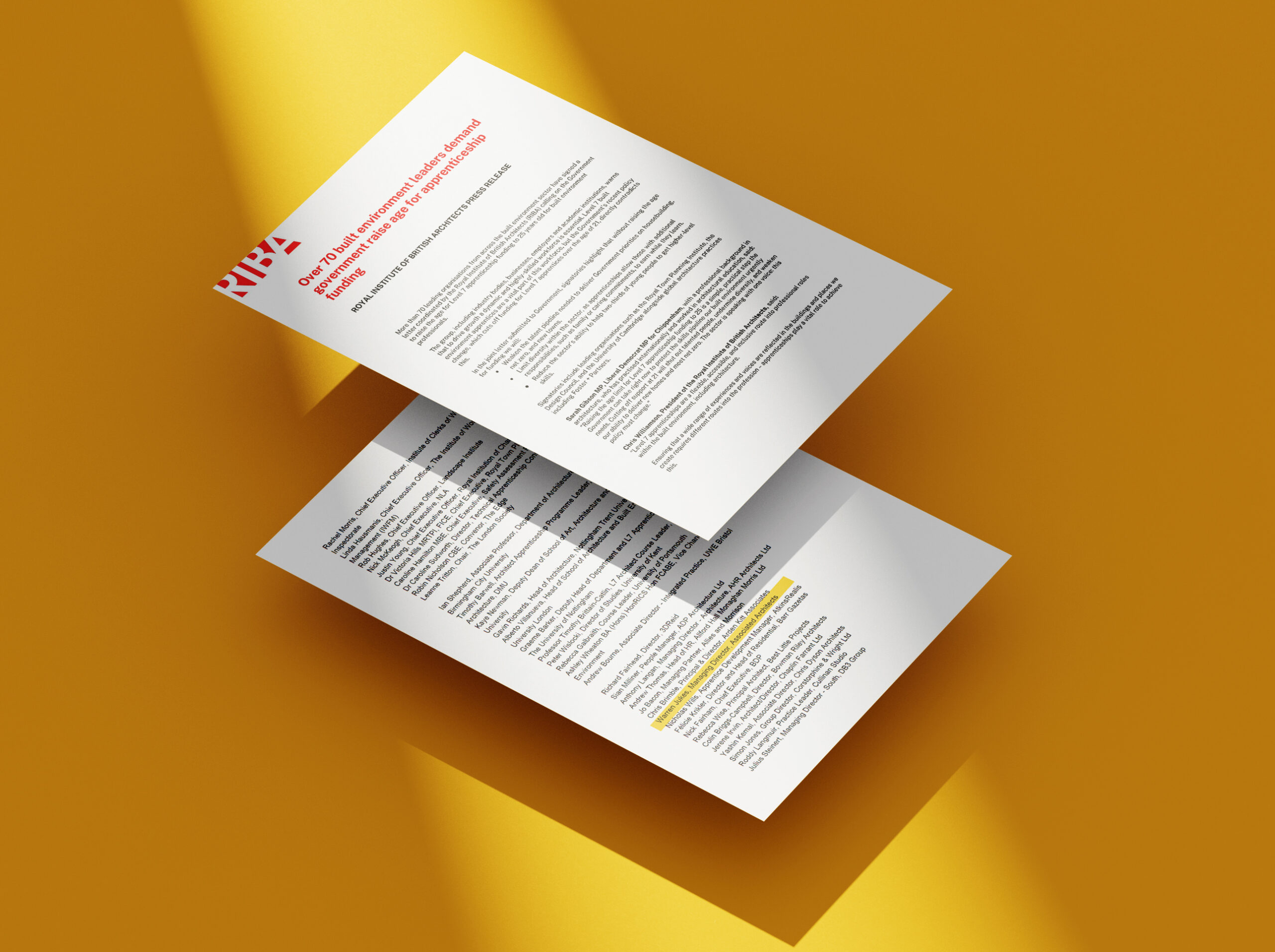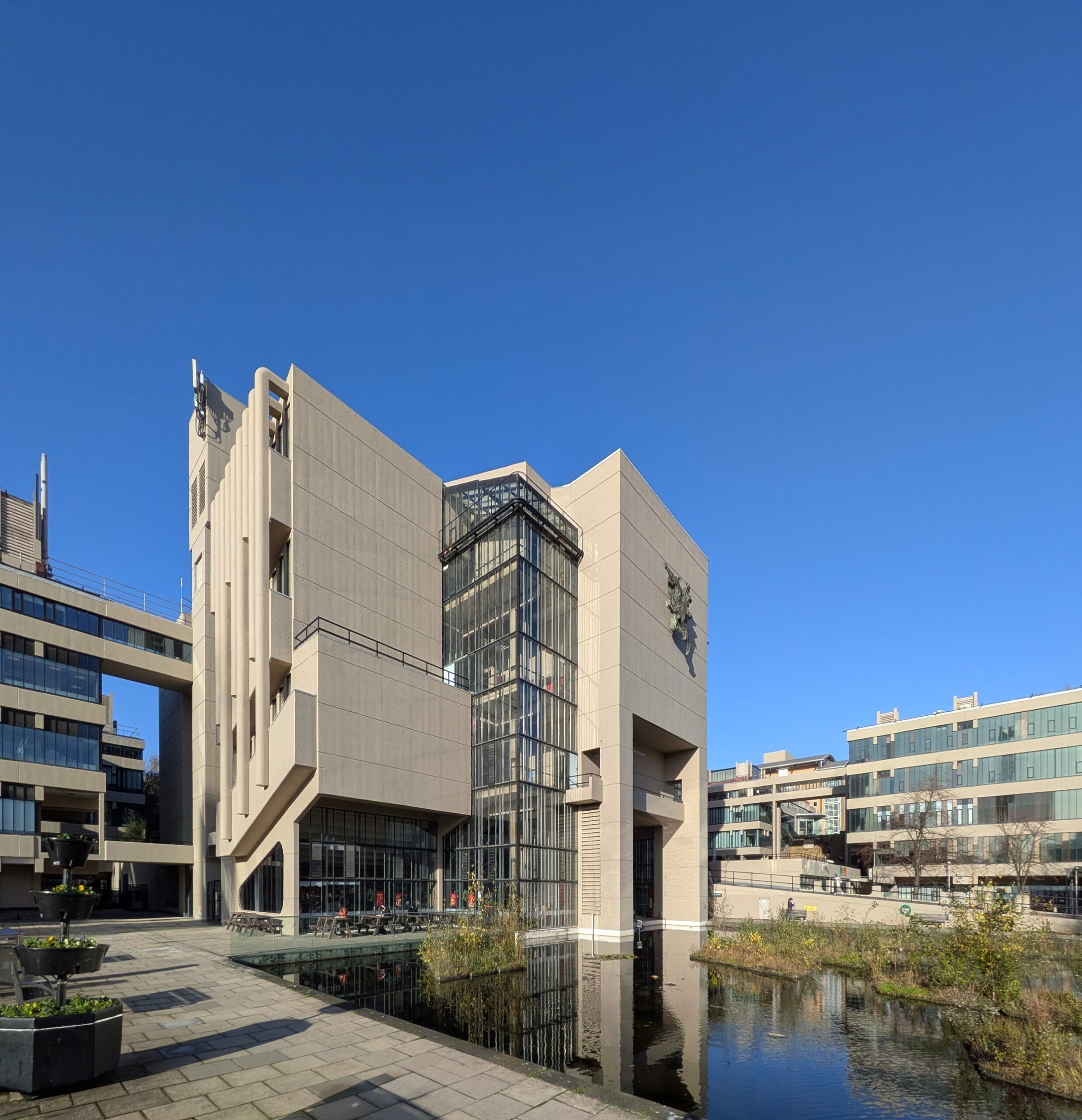Net-zero, BREEAM Excellent, Fitwel accredited, terraces, green roofs, a bouldering wall… and that’s just the inside!
The removal of the scaffolding on the Broad Street elevation of 10 Brindleyplace will reveal the new exterior look for Birmingham’s largest retrofit project. With floorplates of up to 27,000 sq.ft, the largest available in the city, the refurbishment of 10 Brindleyplace will set new standards in office and co-working spaces. The ‘back to the frame’ scheme is well underway to create a total of 210,000 sq.ft of Cat A offices.
The building’s £40m transformation is the biggest project in Brindleyplace since the development completed in 2009. We are working in partnership with Willmott Dixon Interiors to complete the transformation later this year.










