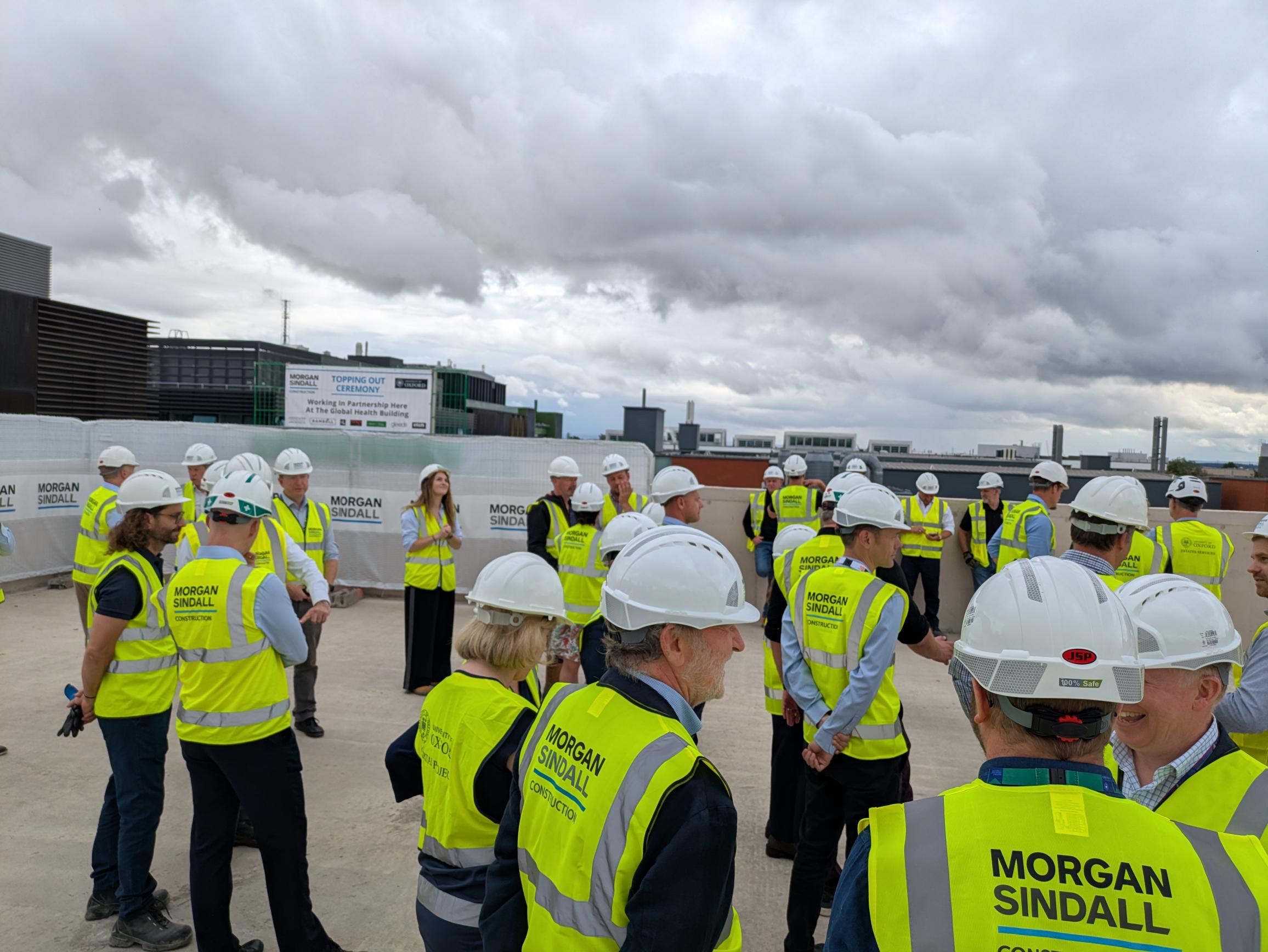Planning has been granted for our proposed works at 10 Brindleyplace. The building, which was previously occupied by RBS, will be undergoing a comprehensive refurbishment, including the creation of a new entrance and generous reception space, enhanced amenity provisions and a full Cat A fit-out to the office floors.
The 7710sq.m building currently has no entrance or reception, as it was previously joined to buildings 7 and 8 Brindleyplace.
We identified two key objectives for our refurbishment strategy. Primarily, the work will see the creation of a new building entrance that relates both to Broad Street and Oozells Square; recognising that an increasing number of people will be accessing Brindleyplace from Broad Street with the imminent construction of the Midlands Metro and the ongoing adjacent residential development, both of which will see extensive improvements to Broad Street in general.
Secondly, marked improvements are to be made to the external aesthetics of the building; specifically at ground floor, by enclosing the existing double height colonnade to the Cumberland Street elevation with new glazing, doors and canopies.
Internally, the upper floors will be retained as offices with a comprehensive refurbishment of the existing floorplates with enhancements to the shared areas.
The space previously occupied by the former NatWest unit at ground floor level will be converted into a café serving the offices, providing enhanced amenity for building users. Further amenity provisions will be created within the basement with the creation of a cycle hub and fitness space.
Finally, the existing roof plant enclosure will be reconfigured to facilitate the creation of new roof terrace for building users, facing Broad Street.






