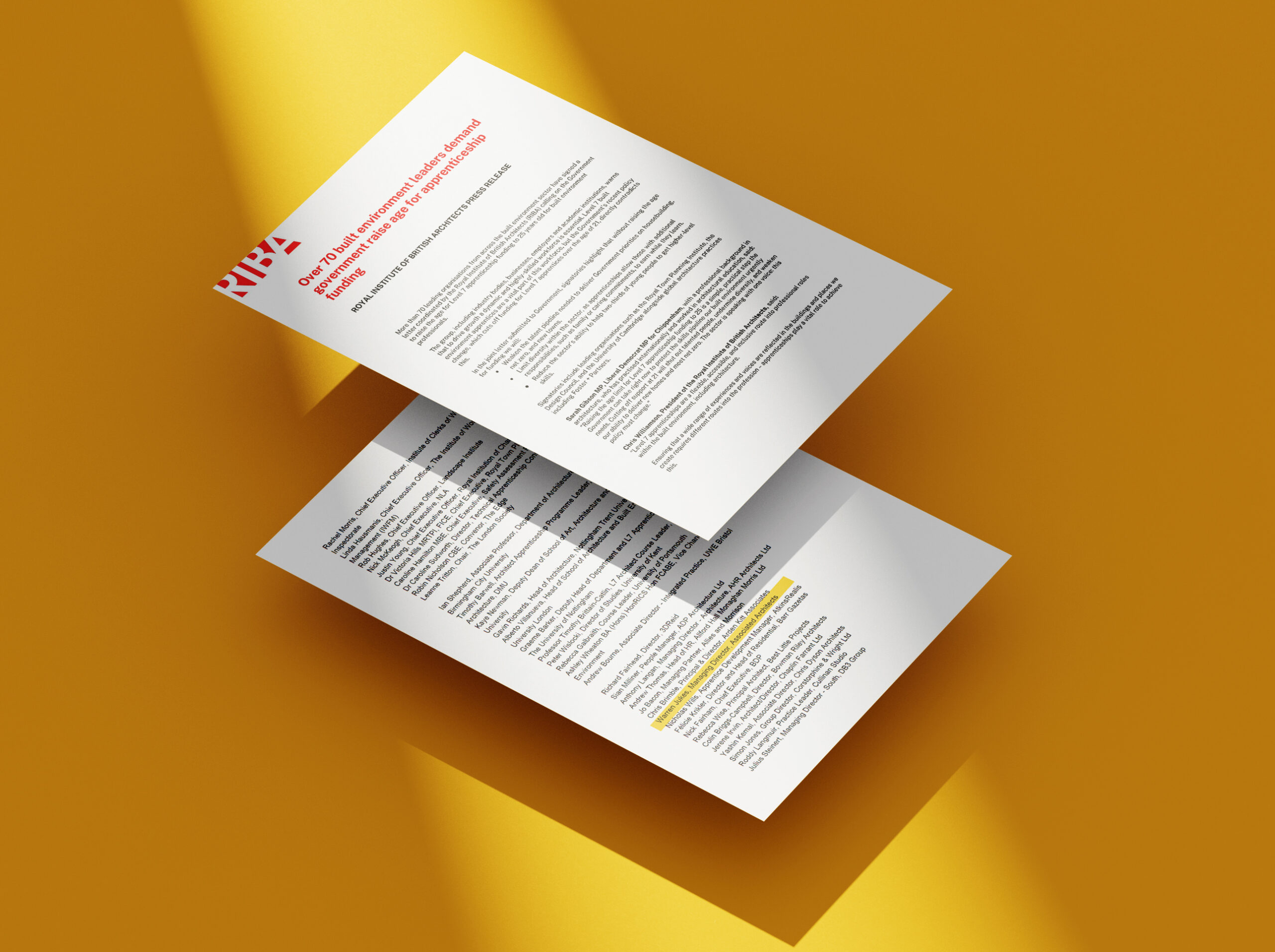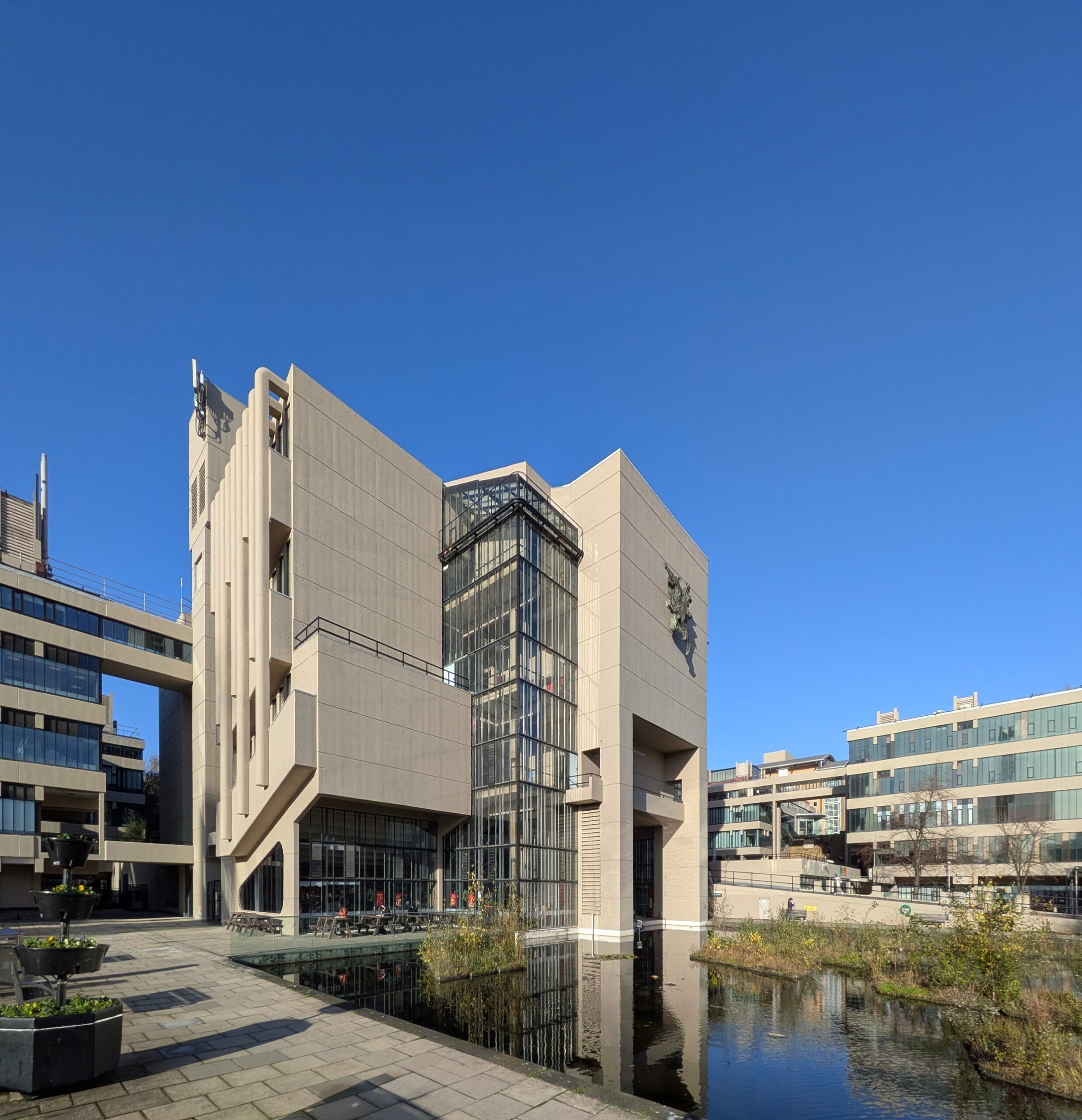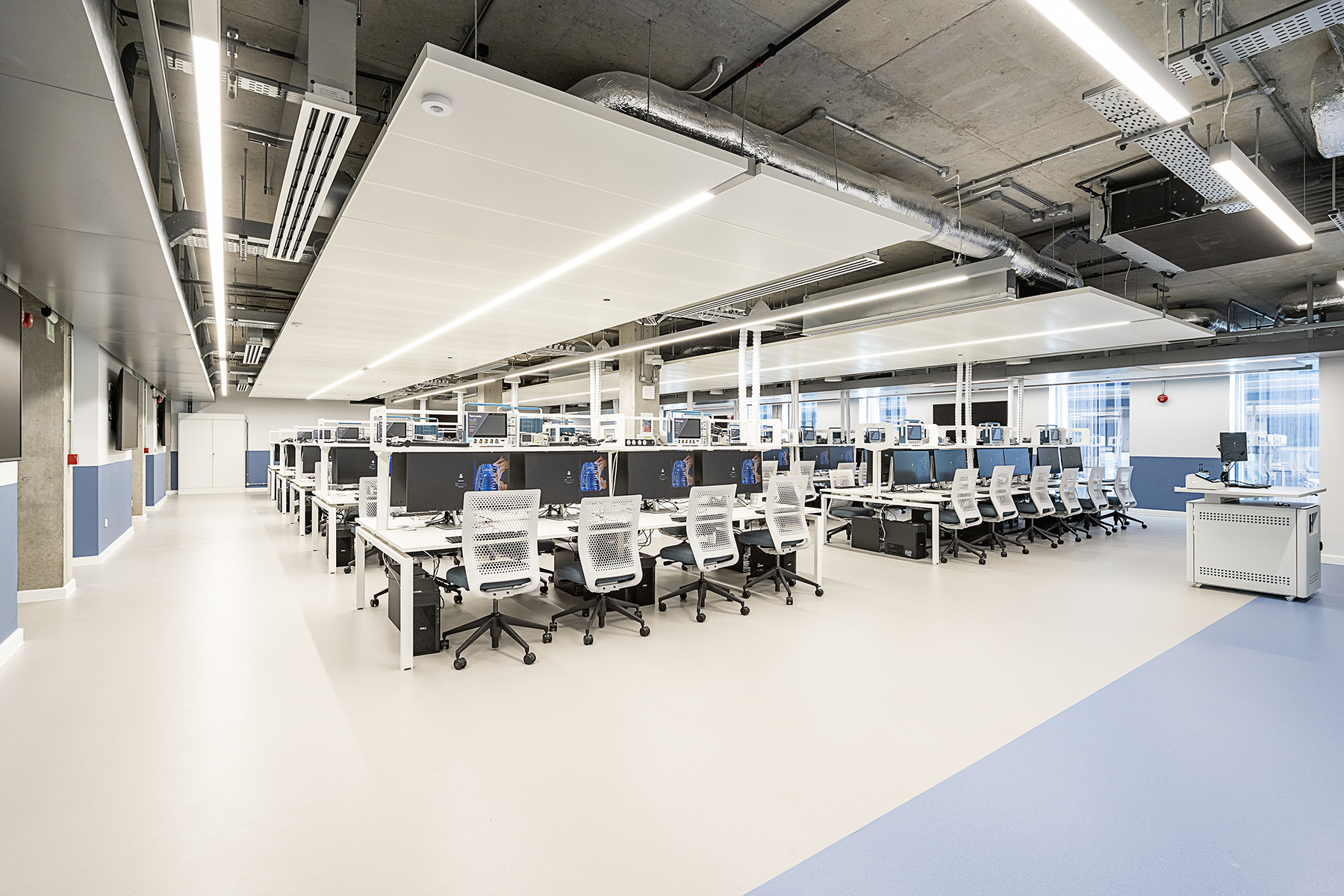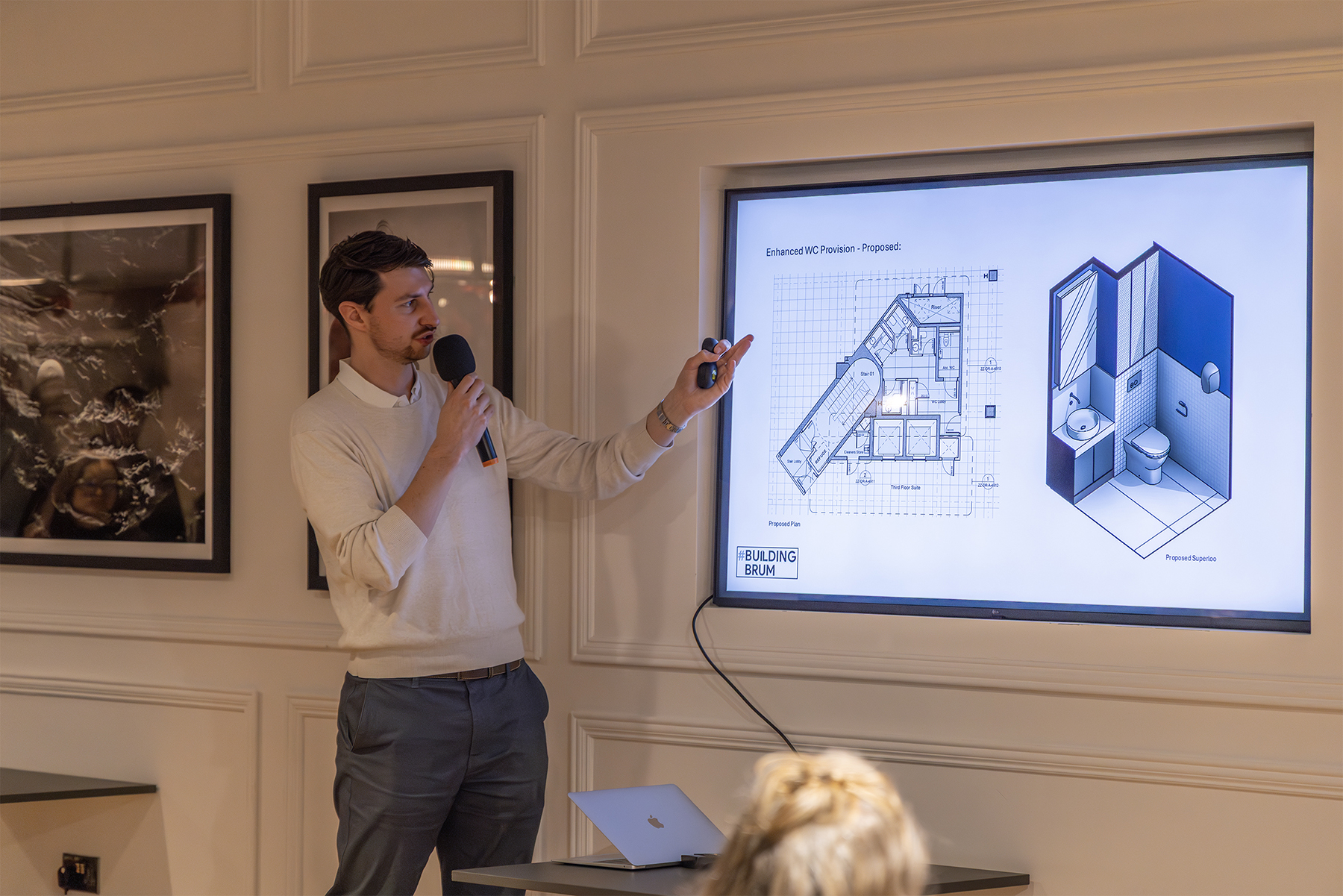Urban planners have unanimously approved Associated Architects’ design for a major expansion to Birmingham City University’s campus in the Eastside region of the city.
Facing Gopsal Street, the new building currently known as Plot 2A will accommodate 3,000 students and staff by offering 100,000sq.ft of additional state-of-the-art teaching and learning space for the University’s existing city centre campus courses. The scheme forms the third phase of the Campus with the previous phases being successfully designed and delivered by Associated Architects: The Parkside Building and The Curzon Building
The new building will assist in catering for the needs of the institution’s growing student numbers. Due to open in 2017, the canalside development will comprise two sections of two and six storeys respectively.





