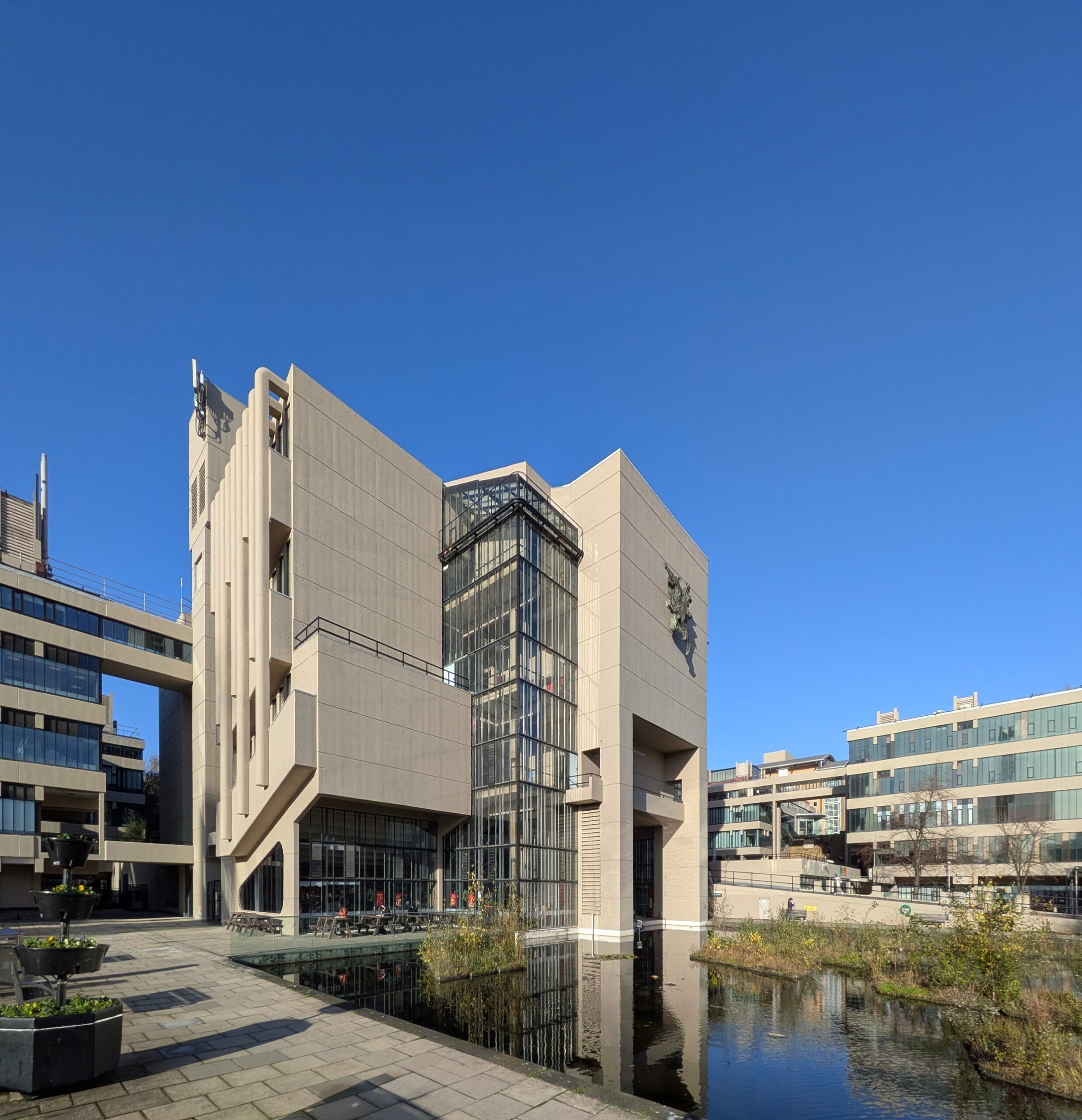Associated Architects have won the competition to design a multipurpose hall for The King’s School Hawford in Worcestershire. Hawford Hall is to be used for sports, drama, assemblies and events. The design takes inspiration from the many timber barns that feature prominently in Worcestershire’s architectural history. Associated Architects are in the process of being briefed and will begin detail design work shortly.
John Christophers, Associate, said, _‘We greatly value our 15-year relationship with the King’s Worcester schools and we’re delighted to have won this competition for King’s Hawford School, where we have not previously worked. Our architectural concept for a contemporary timber “barn†seems appropriate in this lovely rural location as the main school building is a Grade II listed Georgian farmhouse.’_





