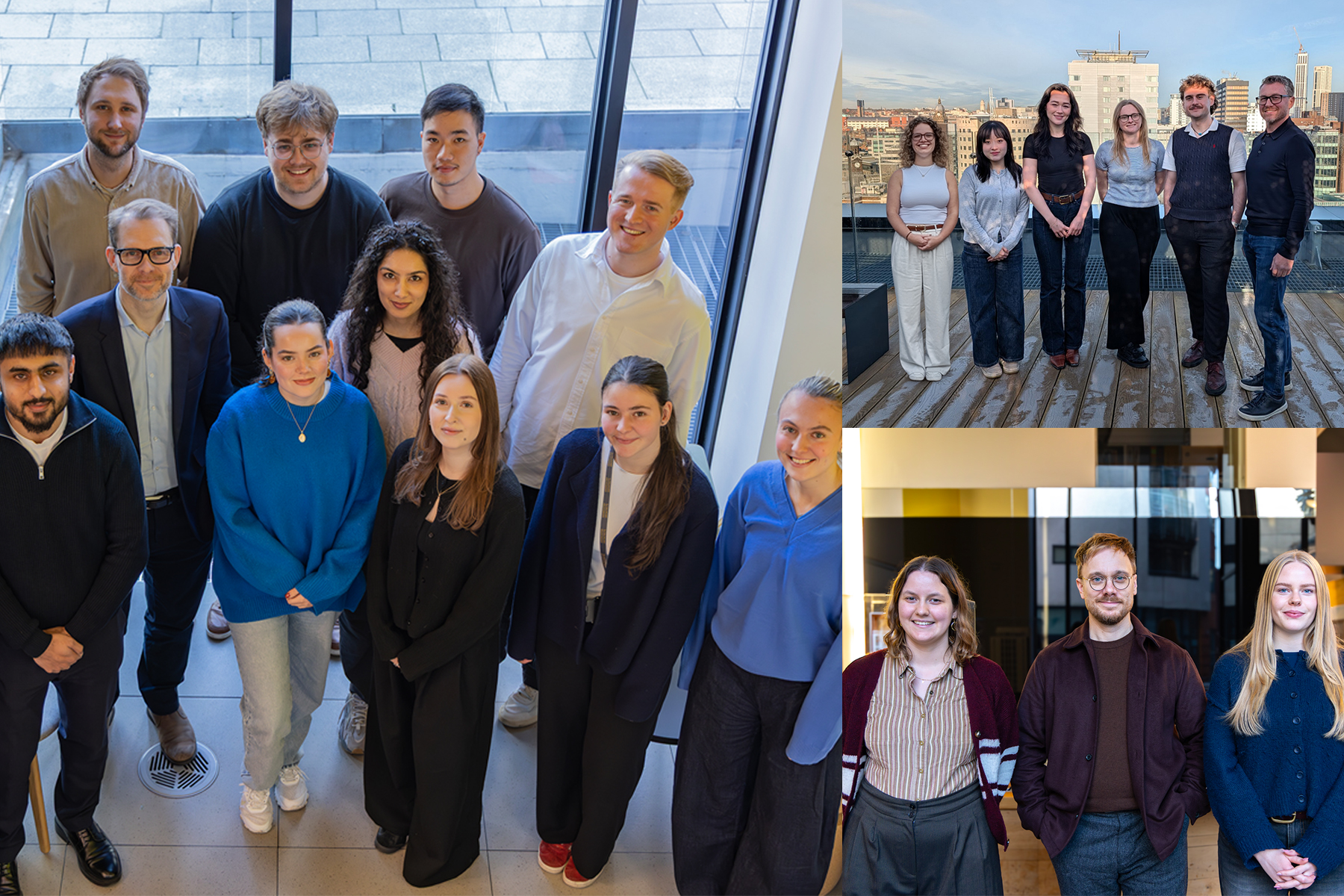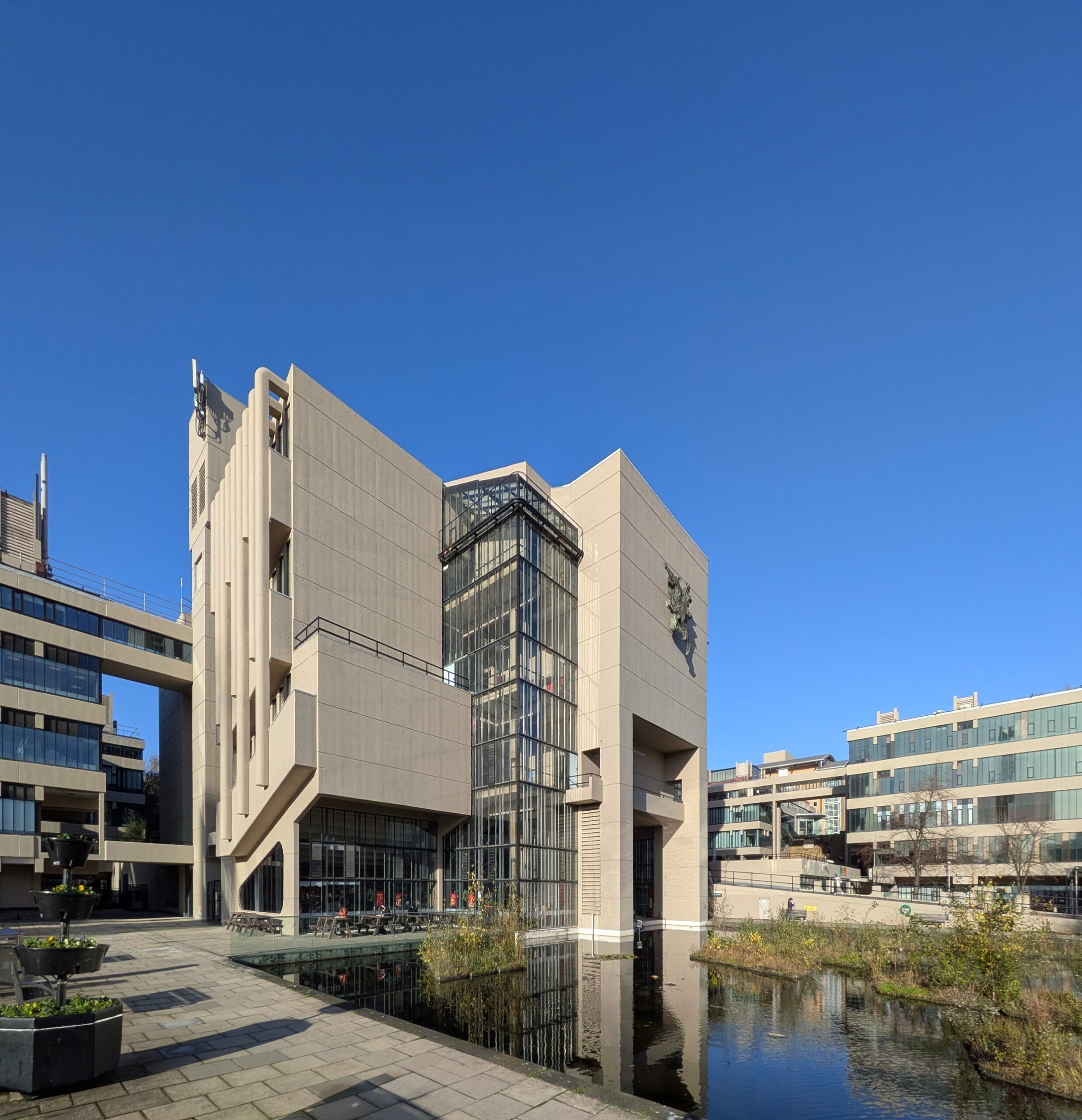The next generation of Olympic athletes may soon be training in a new Worcester building. Associated Architects has won planning permission for a new sports and performing arts centre on a historic site in Worcester. It provides sports and fitness facilities for The King’s School Worcester and for community use, as well as parking and teaching and top floor dance and drama studios with views towards the Malvern Hills. The development is provisionally known as “the SPACE building”:http://www.www.associated-architects.co.uk/projects/education/independent/space/, short for Sports and Performing Arts Centre.
The site was previously thought to be Norman, but recent evidence show it is much earlier and predates the known history of Worcester, with fortifications which date from the Bronze Age, c.1000 BC.
The design responds sensitively to the history and context of the site. The building reflects the scale and proportion of the Royal Worcester Porcelain works opposite and bronze-coloured metalwork and artwork evoke memories of Bronze Age Worcester. A new flight of external steps opens up a dramatic view to Worcester cathedral. The building will lead best sustainability practice, with renewable energy from wood-chip boilers and solar panels for heating, and free cooling provided via a ground source heat pump.





