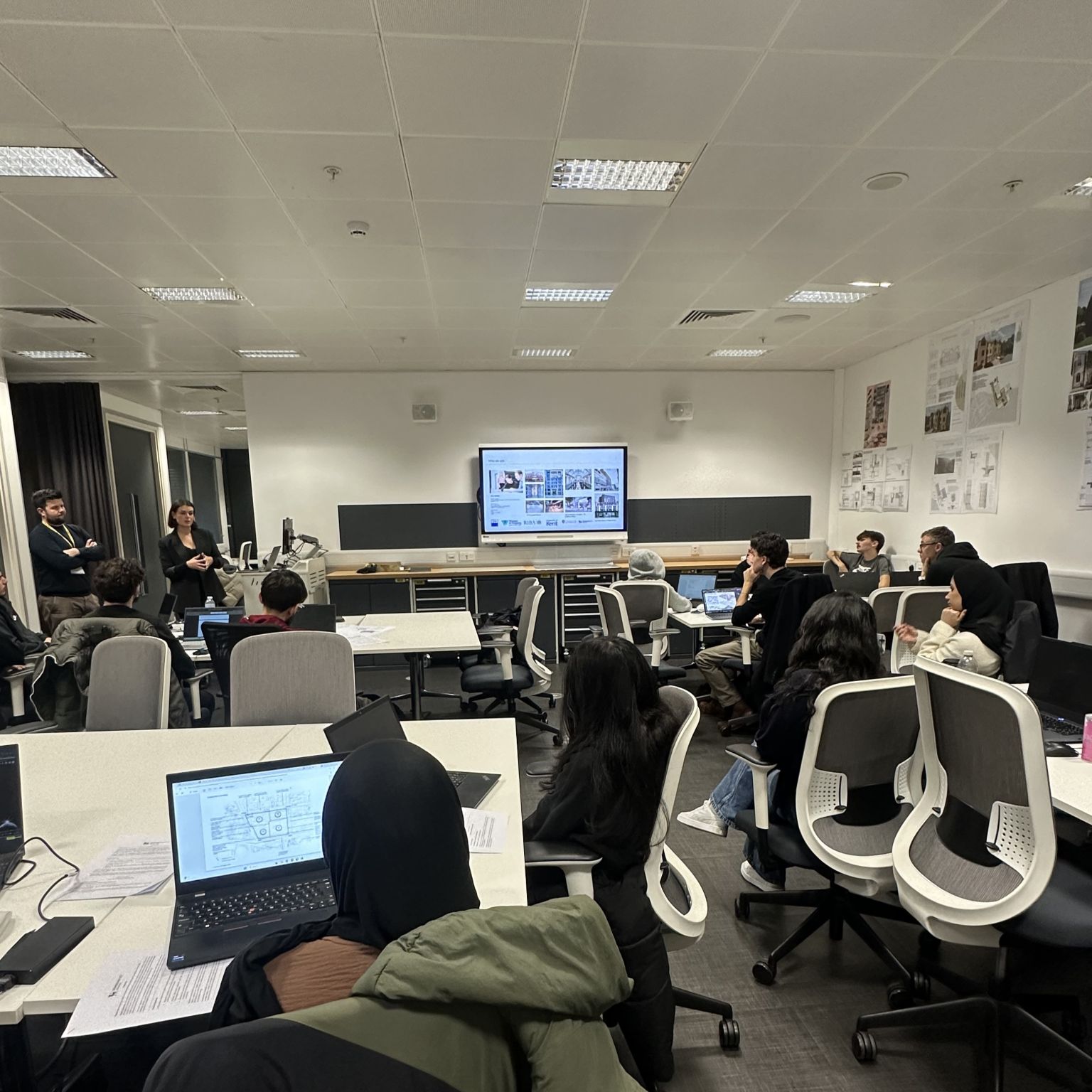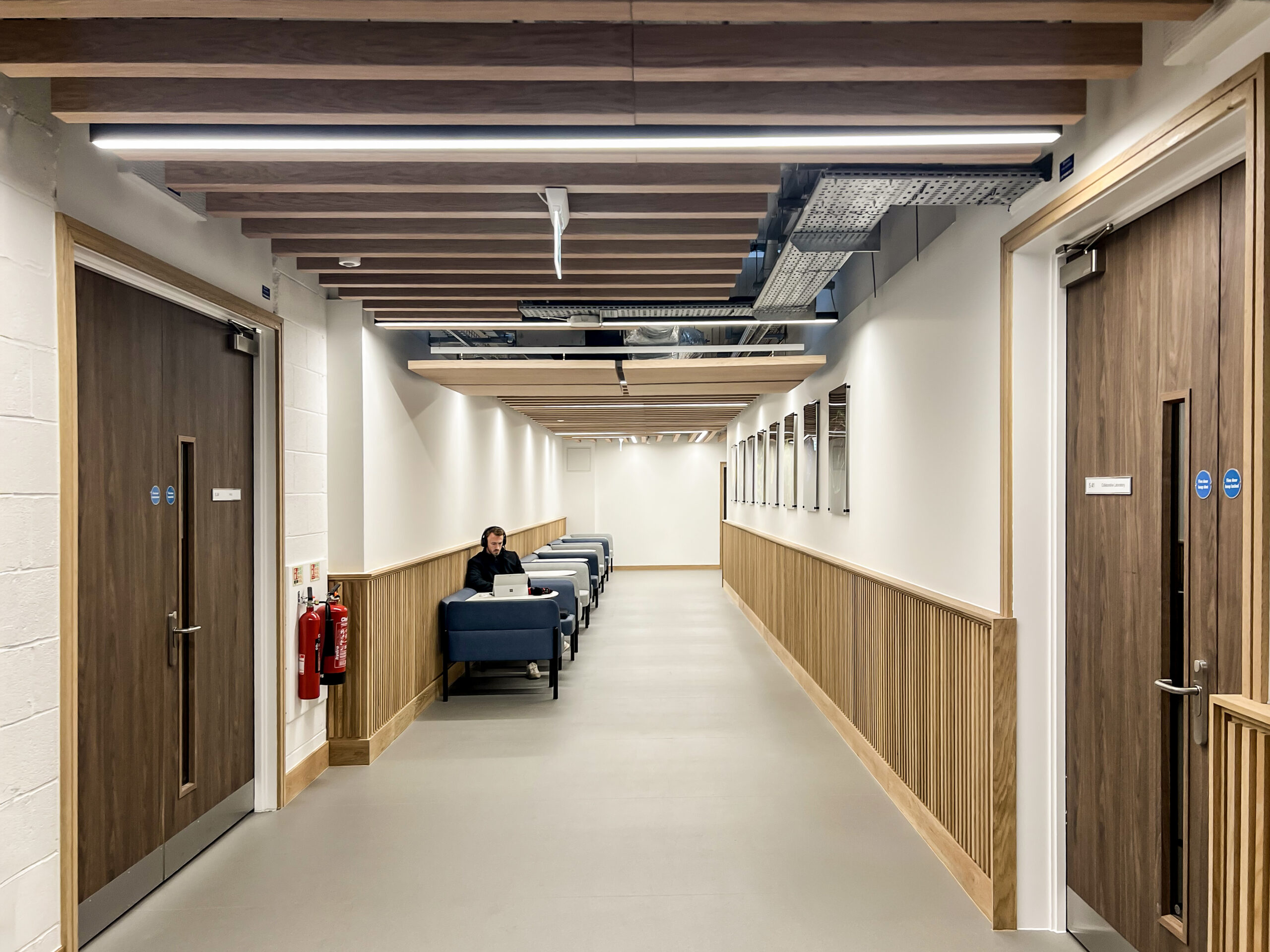We are pleased to share our latest commercial retrofit in Birmingham’s city core – 35 Newhall Street has been submitted for planning. This 1980s building, sitting at almost 70,000sq.ft will undergo an extensive transformation.
A large part of this project will see the creation of a stunning new roof terrace. We’re embarking on an extensive retrofit that will not only enhance the aesthetics but also bring modern tenant amenities to this, somewhat dated, six-storey building. Plans look to make substantial changes to the existing top-floor plant room, giving birth to an elegant sky lounge and roof terrace.
The external facade will receive a much-needed face-lift, reusing the existing cladding and retinting the stonework. Our plans will breathe new life into the building, whilst sustainably retaining the existing system, bringing it more in line with other commercial offices in the Colmore Business District.
Sustainability is always a key consideration, the retrofit itself reducing embodied carbon in the spirit of reuse, the project will be installing six electric vehicle charging points in the basement car park, in addition to creating a 44-space cycle hub, complete with lockers and changing facilities, promoting greener modes of transport.
The existing entrance on Newhall Street, though understated, will undergo a transformation of its own. The project will be replacing the existing canopy with a sleek portal, adorned with perimeter lighting.
Our goal is to reposition this building within the Birmingham office market by creating a fresh identity that attracts tenants seeking modern, forward-thinking workspaces.
The existing building currently lacks any tenant amenity space so the repurposing part of the existing plant room will create a brand-new sky lounge and an inviting external terrace on the south-western portion of the roof.








