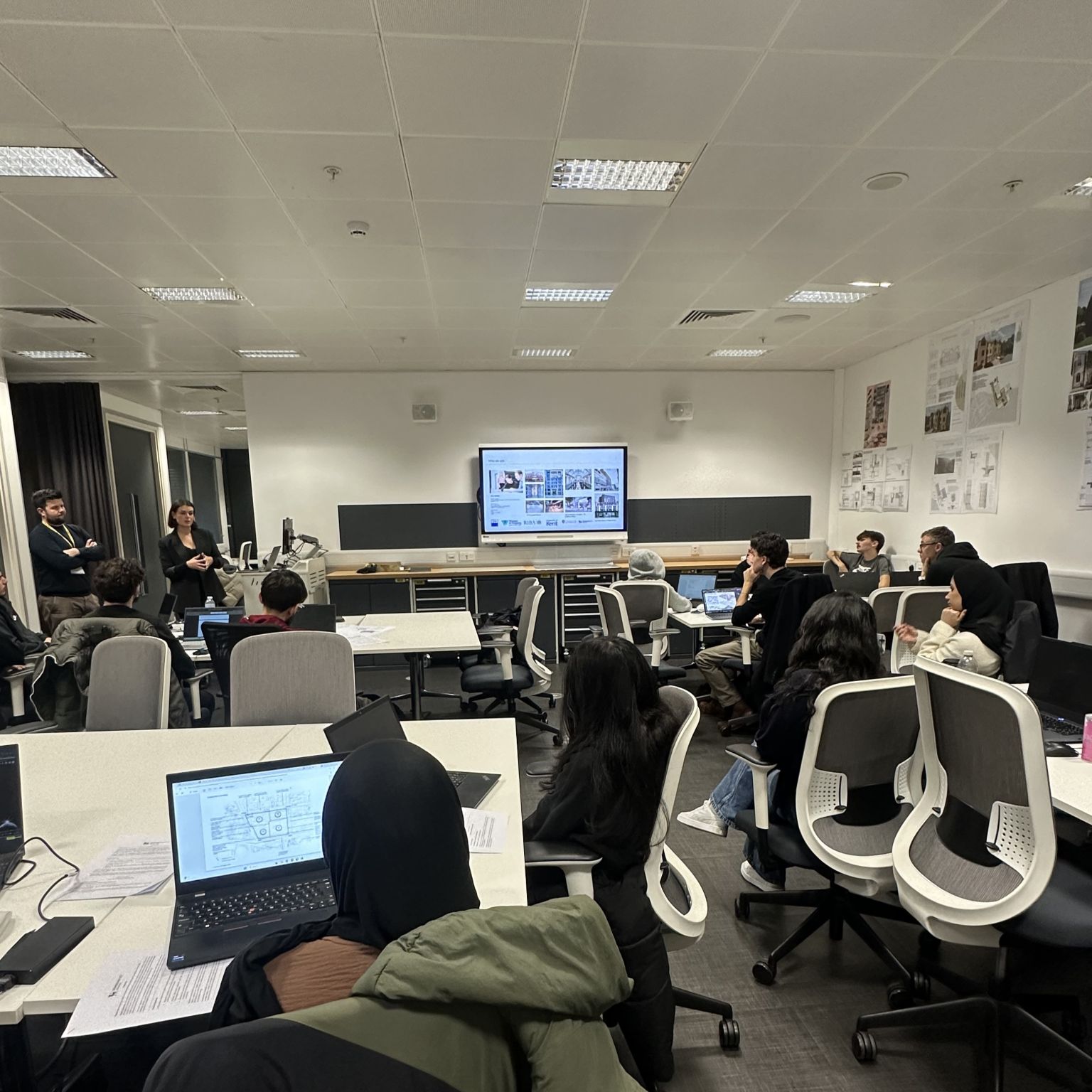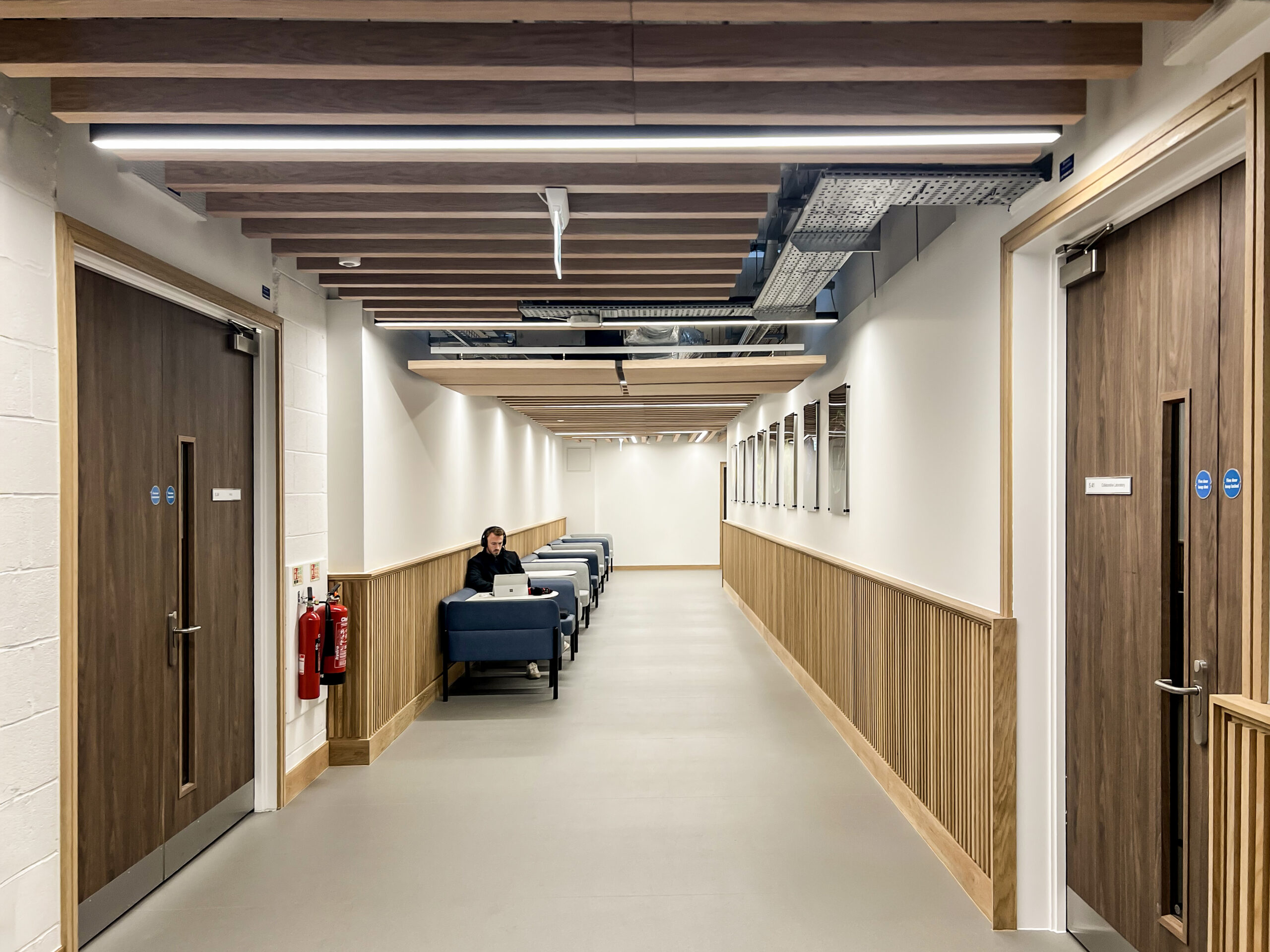We are thrilled to announce that work has commenced on 19 Cornwall Street, a highly anticipated project led by Associated Architects in collaboration with Willmott Dixon Interiors. Building on the success of our work on 10 Brindleyplace, we are now embarking on the challenging task of retrofitting 19 Cornwall Street to the same exceptional standards.
This remarkable 7-storey development, located in the heart of Birmingham’s bustling Business District, is designed to achieve the UK Green Building Council’s energy performance 2025-2030 Interim Target, with a goal of attaining a 5-star NABERS rating. Moreover, it is set to receive a BREEAM Excellent rating, an EPC A rating, and will feature an impressive 4,000 sq. ft of photovoltaic (PV) panels.
Spanning an expansive 139,000 sq. ft, 19 Cornwall Street promises an array of outstanding features and amenities that will elevate the building to new heights:
Communal Roof Terrace on the 5th Floor: A vibrant space for occupants to relax, unwind, and enjoy stunning panoramic views of the city. Additionally, a private roof terrace will be exclusively available to the tenant on the 5th floor, providing an exceptional outdoor retreat.
Net Zero Carbon in Operation: Our commitment to sustainability is unwavering. 19 Cornwall Street will operate as a Net Zero carbon building, minimising its environmental impact and contributing to a greener future.
Smart Enabled Building: Harnessing the power of technology, the building will be smart enabled, offering occupants seamless connectivity and enhanced control over their workspace.
Brand New Reception: A grand and modern reception area spanning an impressive 5,500 sq. ft and reaching a height of 32 meters. This versatile space will not only serve as a welcoming entrance but can also transform into a dynamic event venue.
Ground Floor Shared Lounge and Workspaces: Designed to foster collaboration and productivity, these thoughtfully designed communal areas will provide flexible workspaces for individuals and teams.
Smart Pass Seamless Visitor Experience: Embracing innovation, the building will offer a seamless and hassle-free experience for visitors through the implementation of Smart Pass technology.
Multifunction Studio Space and Secure Cycle Spaces: A 1,750 sq. ft multifunction studio space will cater to various activities and events. Additionally, the building will provide 74 secure cycle spaces, promoting sustainable commuting options.
24-Hour Electric Vehicle Charging: To encourage eco-friendly transportation, the building will feature 24-hour electric vehicle charging facilities, enabling tenants and visitors to conveniently charge their electric vehicles.
We are proud to be working alongside a remarkable project team for Kier Property, which includes SBK Consulting Ltd, Cundall, Briggs & Forrester Group, APiC UK Limited, Elmsmere Interior Systems Ltd, and Strip Out Solutions. Their expertise and collaboration will ensure the successful realisation of this ambitious project.
As 19 Cornwall Street takes shape, we eagerly anticipate witnessing the transformation of this iconic building into a vibrant, sustainable, and technologically advanced space. Stay tuned for further updates as we continue our journey towards delivering excellence in architectural design and creating exceptional environments for our clients and the community.








