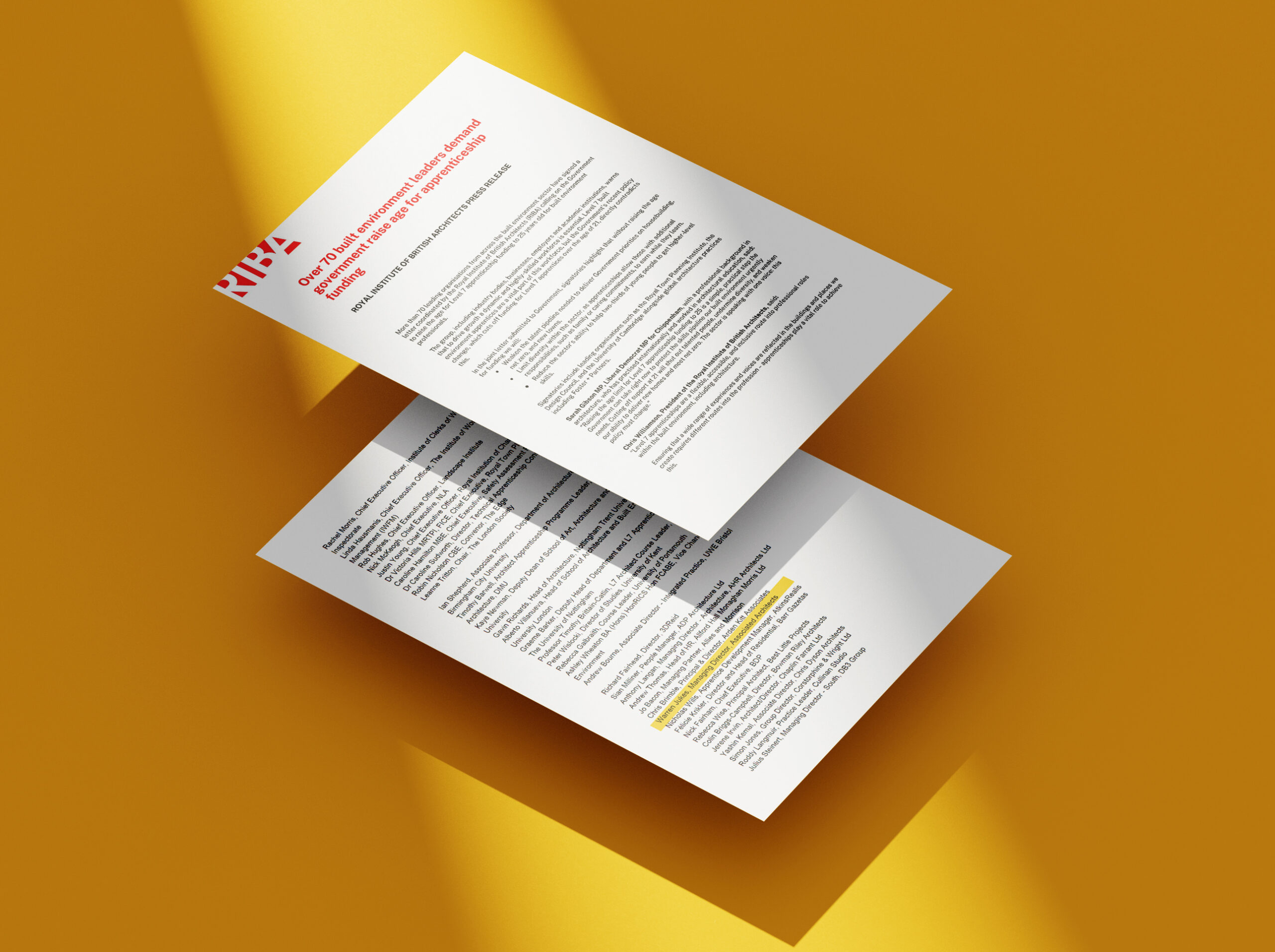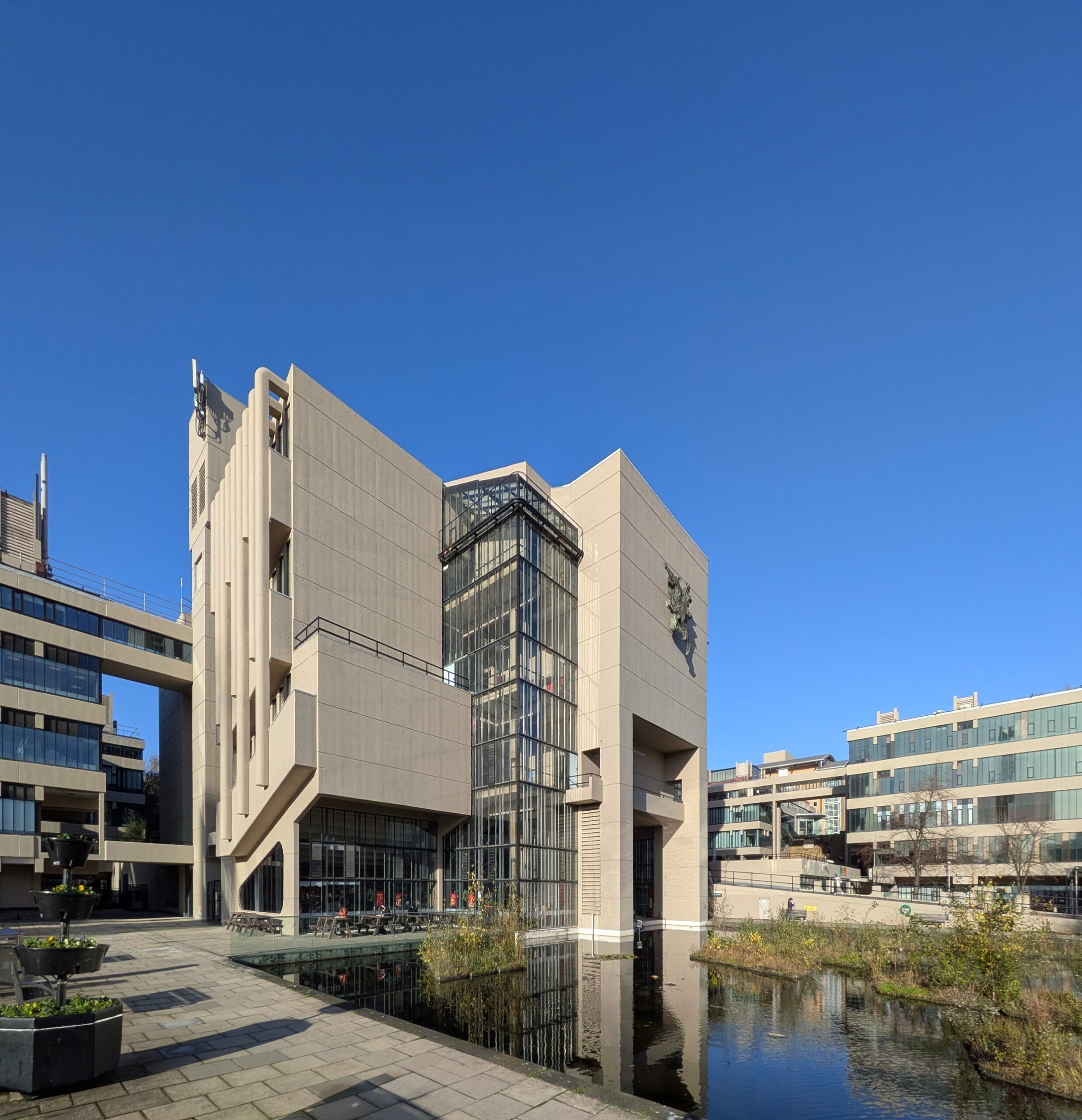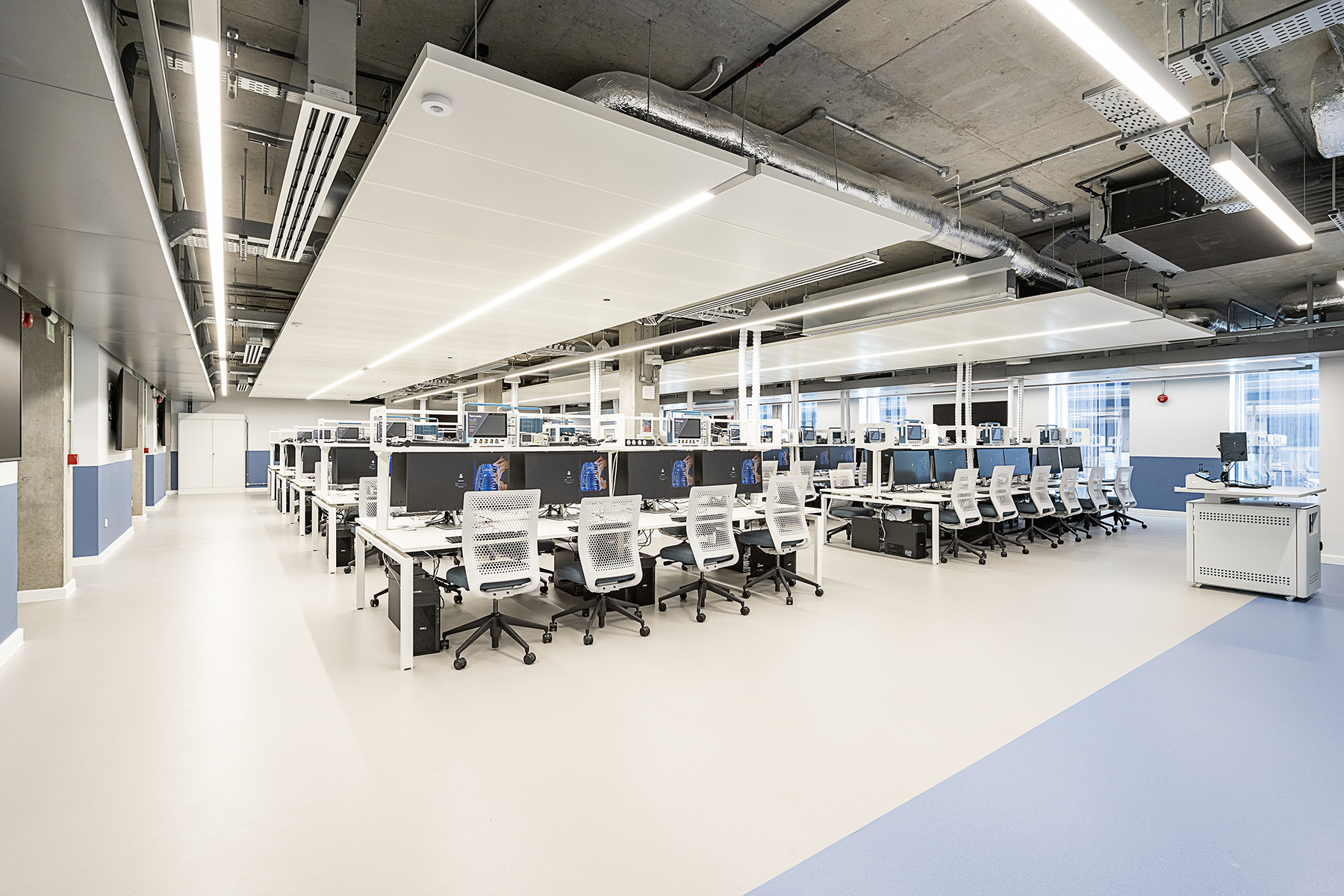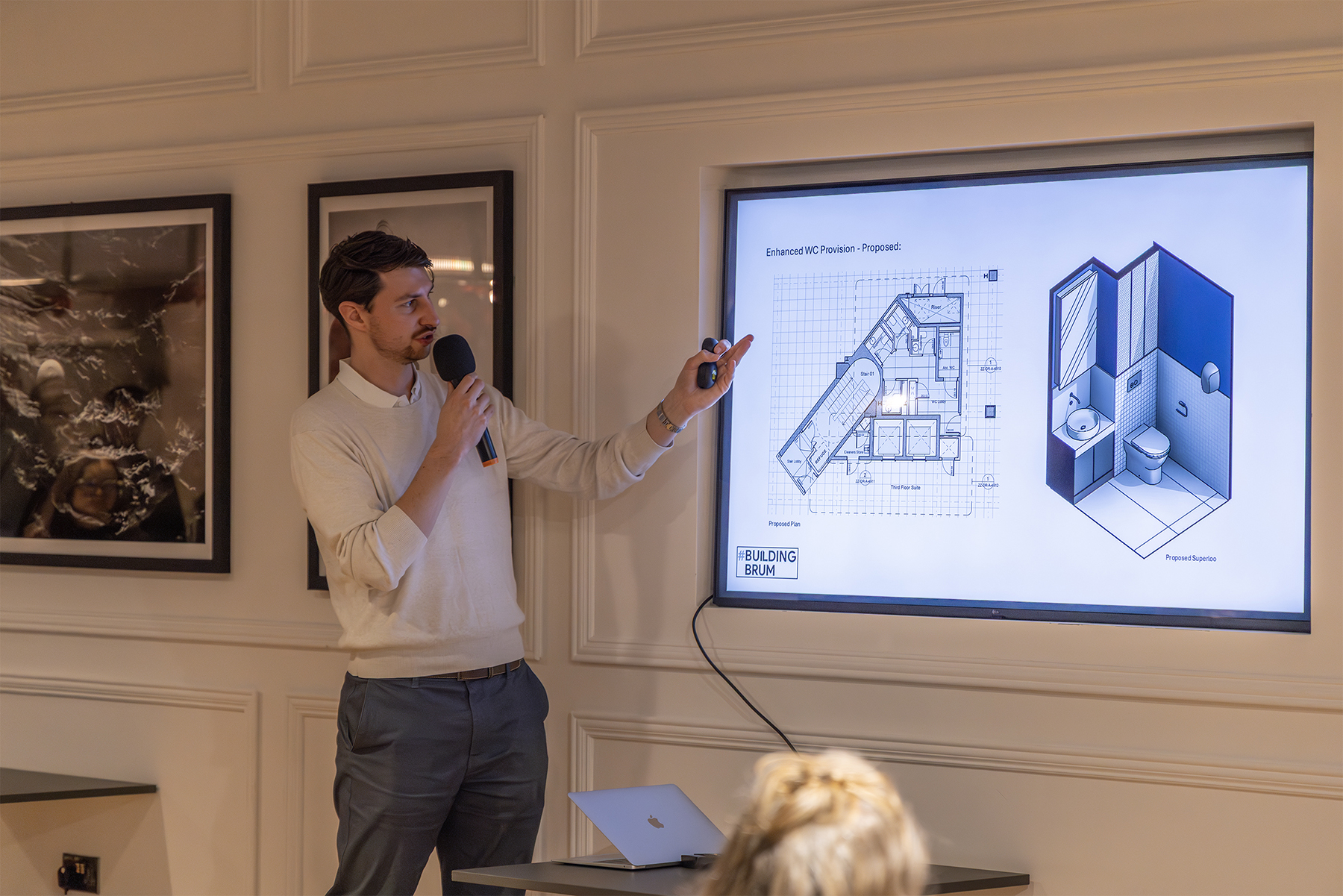We are pleased to announce that the third phase of the transformation of 1 Colmore Row in Birmingham city centre has been successfully completed.
This phase focused on enhancing levels 1, 2, 7 and 8 of the building, following previous renovations of the reception area, end of trip facilities and office suites on floors 1 and 2.
Associated Architects, worked on behalf of APAM to renovate the levels and boast a total area of 13,874 square feet, offering ample space for various office needs. The renovated floors feature a mix of CAT A and CAT A+ plug-and-play workspaces, ranging from 2,755 to 4,182 square feet. CAT A+ offices offer additional features and amenities beyond standard CAT A specification, including enhanced technology provisions, higher-quality finishes, and more extensive fit-out.
The design incorporates a carefully coordinated semi-exposed services solution, blending functionality with aesthetics. The suites on levels 2 and 7 are fully fitted with natural materials, warm pops of colour, and biophilic elements, creating a modern and inviting workspace environment. To promote collaboration and productivity, the renovated floors offer a range of soft furnishings and dedicated collaboration areas.
This phase builds upon the successful completion of previous works, including the renovation of the entrance/reception area, building amenities, and 12,274 square feet of fitted-out space.
Blok Projects carried out the renovation works as the appointed contractor. The completion of Phase 3 marks another significant step in the revitalisation of 1 Colmore Row, reaffirming its position as a premier office destination in Birmingham.





















