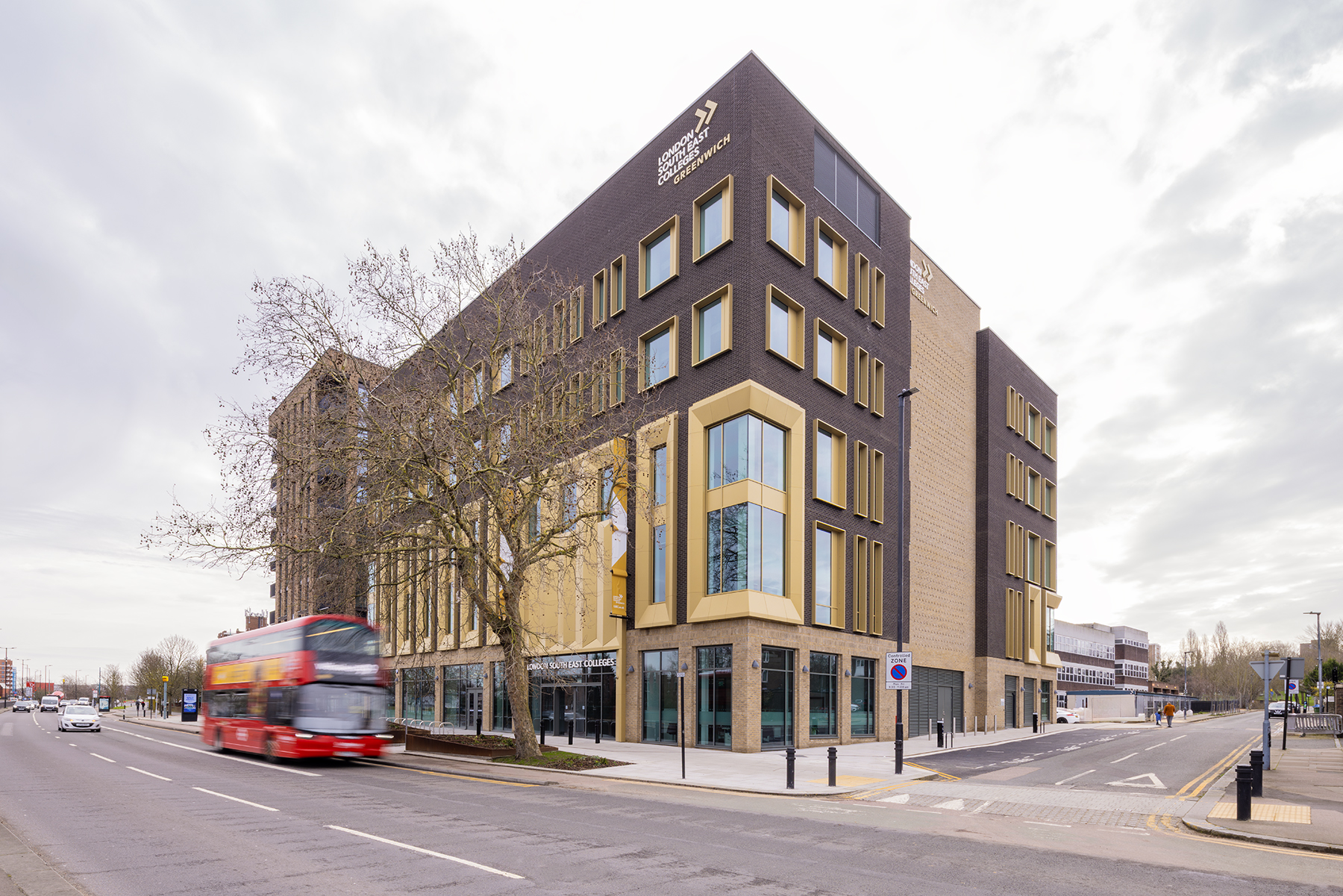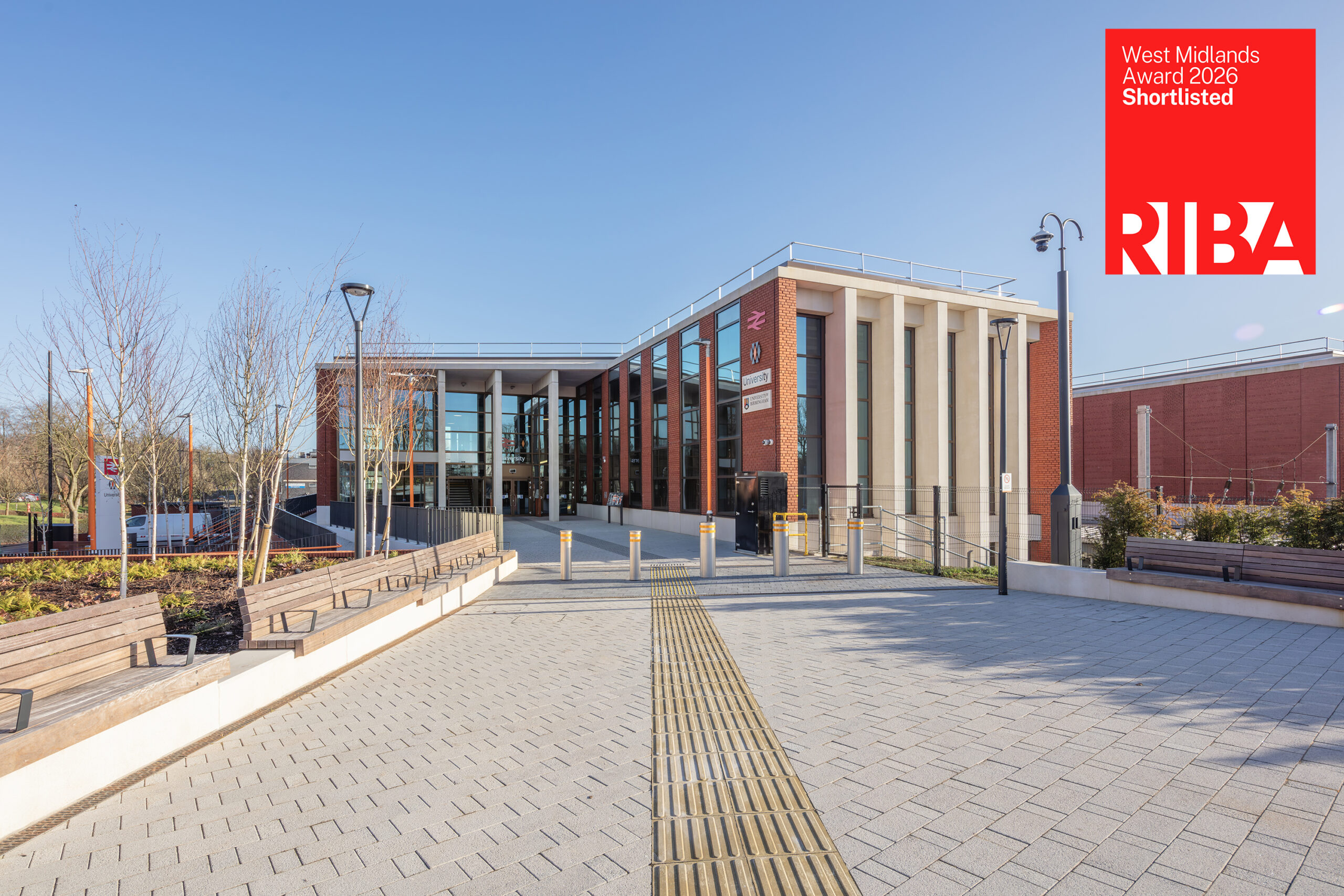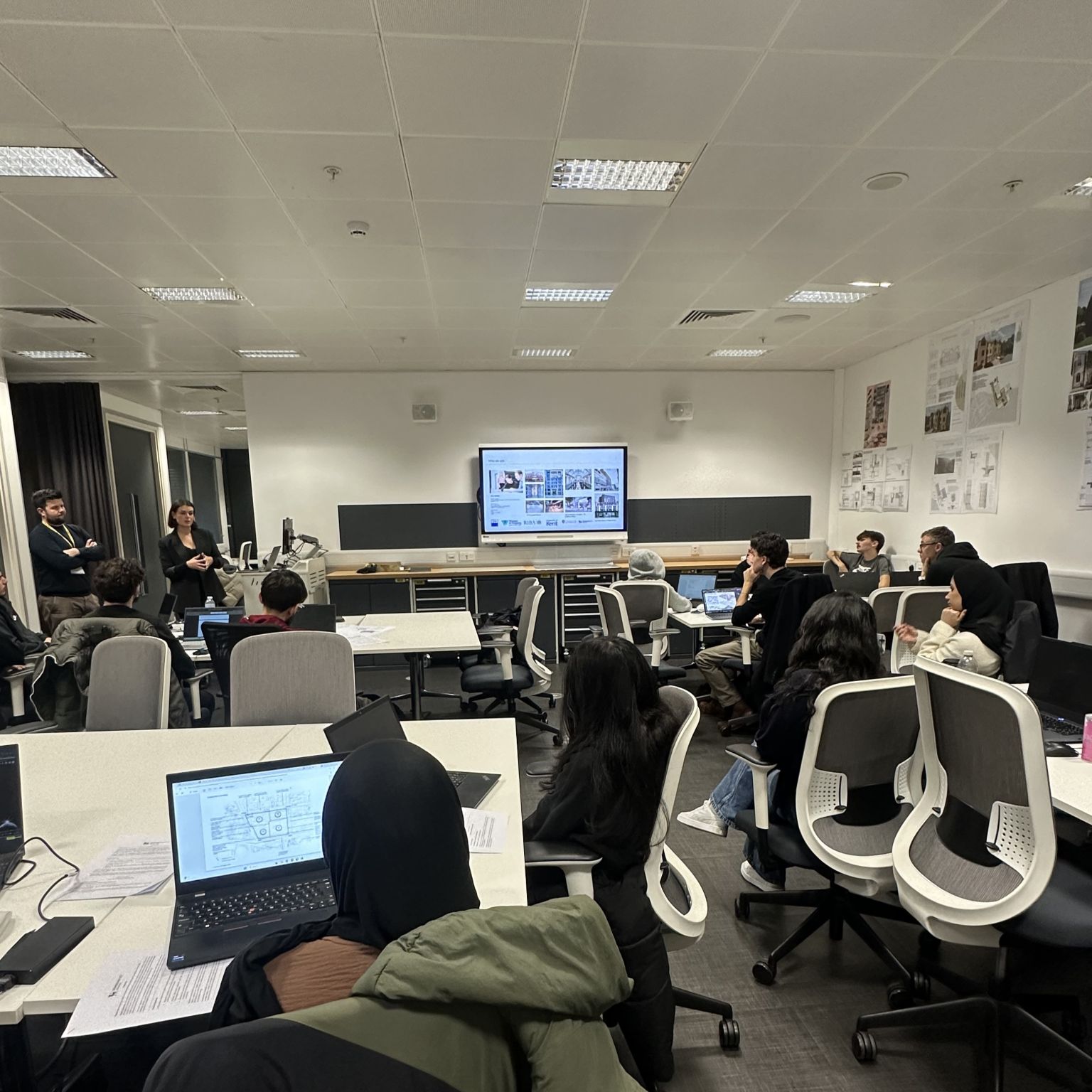Originally earmarked for demolition in the University of Birmingham’s masterplan, the Old Gym’s usage was reassessed, and the demolition application removed. A project was begun to determine whether it could be refurbished economically, and a suitable use could be found.
The project’s aim was to successfully convert the 1940s Old Gymnasium into modern teaching spaces and new open-plan offices for the university’s staff. It was important to retain some of the character features of the building, whilst improving the quality of spaces to improve the end users’ comfort.
Now complete, The Old Gym has provided 265 student spaces, notably an 81-seater, tiered lecture theatre and 90 open-plan desks across four floors; with meeting rooms and consulting pods on the two upper floors. The total internal area has been extensively expanded with breakout areas for each of the open plan office spaces.
Below are some photographs showing the scope of the changes made to the building, with examples of how the building looked at the beginning and the end of the project.





























