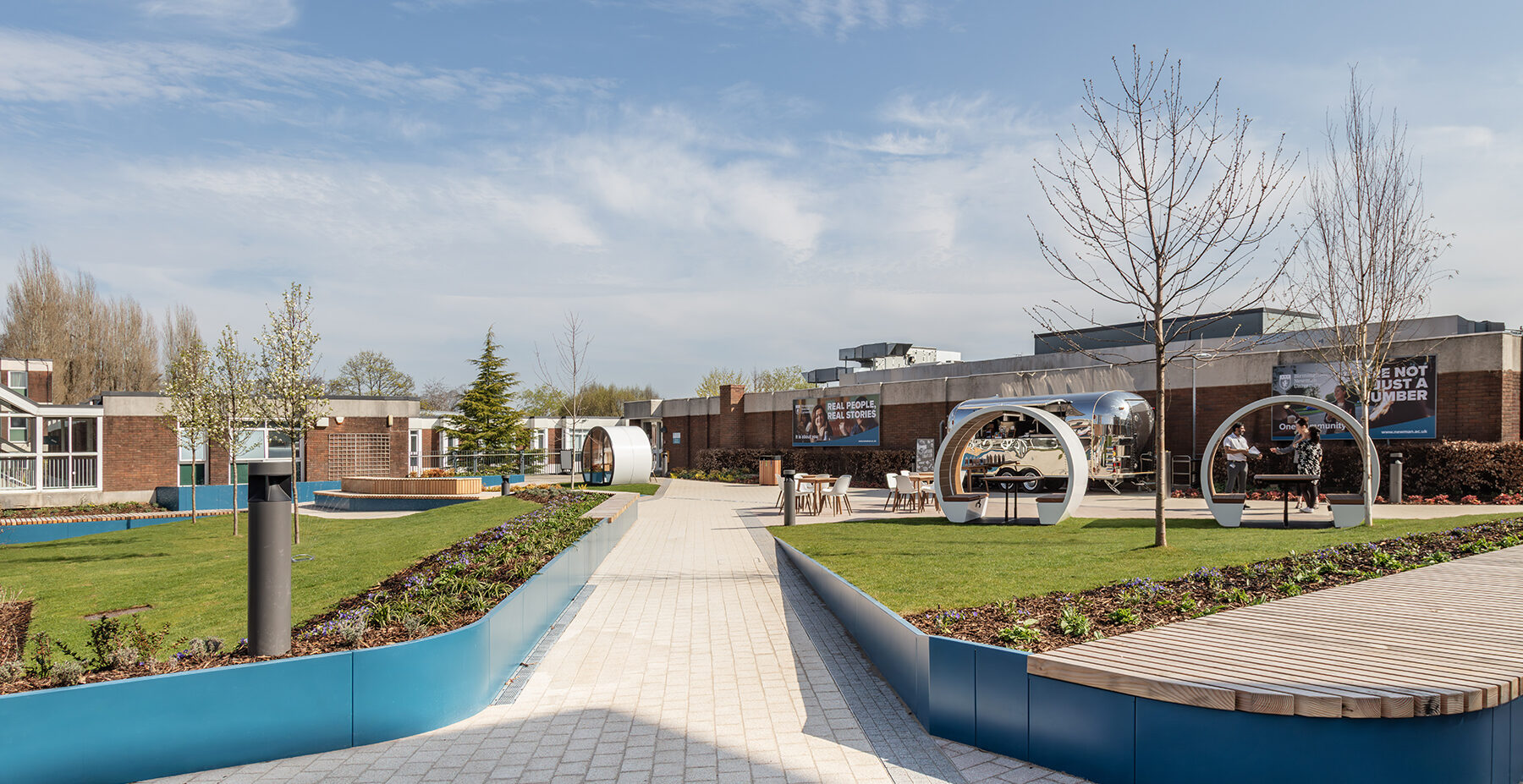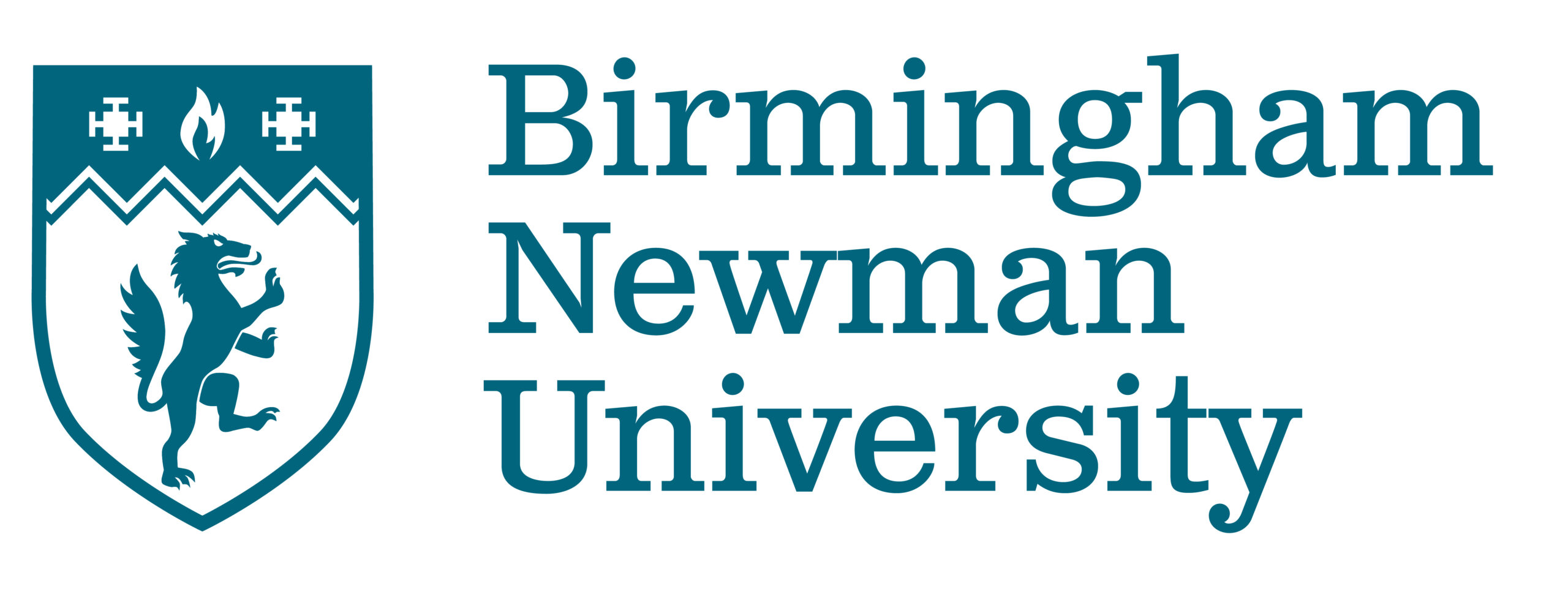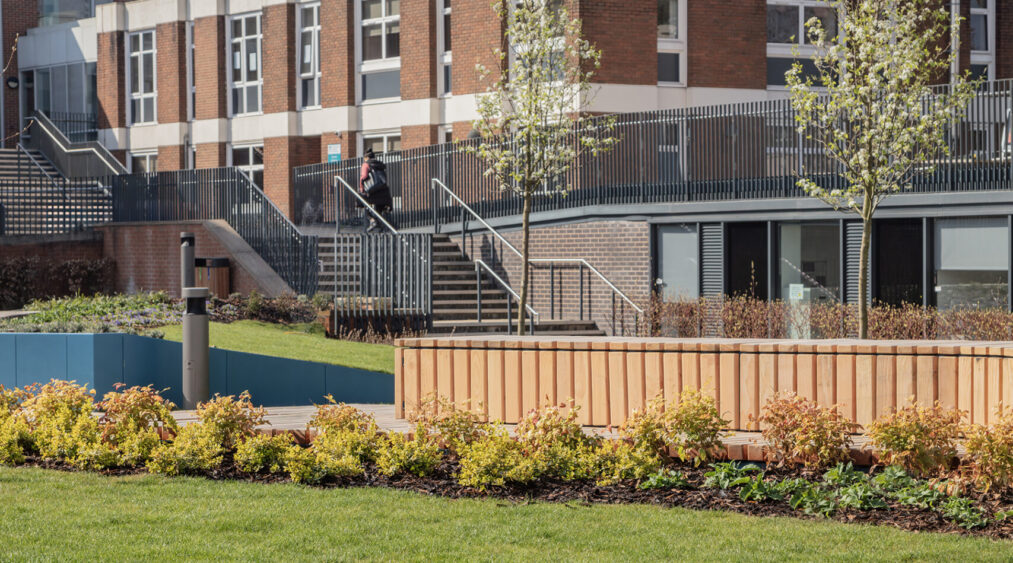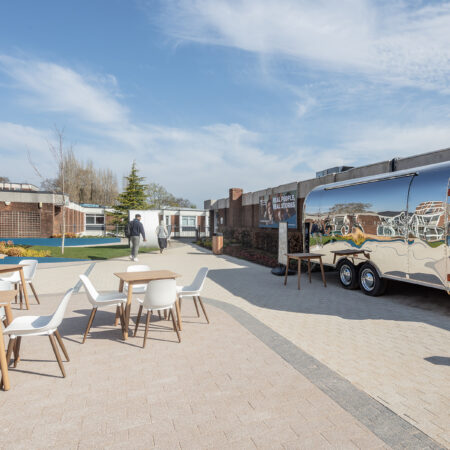
Project Value:
Client:

Key Points
Biodiversity, Sustainability and Wellbeing
Reinstate visual connections
FCS Certified Timber
Distinctive areas

Originally established in the 1960s as Newman College of Higher Education, Birmingham Newman University gained full university status in 2013. Located in south-west Birmingham, its campus is a blend of mid-century architecture and modern development. As part of an ambitious long-term masterplan, the University is reinvigorating its campus to reflect contemporary values of sustainability, biodiversity, and wellbeing.
A major step in this transformation is the redevelopment of the Ryland Quad—a central courtyard reimagined as the green heart of the campus. This project aligns with the University’s goal to enhance biodiversity and create meaningful, usable outdoor environments for its community. The initiative began with the demolition of Edgbaston Halls, a 1960s-era building that no longer met the institution’s evolving needs. In its place, a vivacious new landscape has been introduced—designed not only as a biodiversity hotspot but also as a destination that encourages students and staff to pause, connect, and recharge.
The landscape design, reinstates the visual and functional connection between the main campus entrance and its academic core. The reimagined quad features a carefully balanced mix of nature spaces and workspaces, offering a variety of flexible, outdoor areas that support both group interaction and quiet individual study.
Student wellbeing and accessibility were central throughout the design process, with features such as ramps ensuring that everyone can comfortably access and enjoy the space. The result is a vibrant quad with distinctive areas that support connection, comfort, and everyday campus life.
Terraced seating and integrated planting help shape a sociable, welcoming environment that encourages students to use the space regularly. A variety of outdoor areas, each with its own scale and character, support both academic and social activity throughout the year. These spaces are made even more inviting with well-lit, secure zones that feel comfortable and accessible in all seasons. Adding to the character of the courtyard are unique features like outdoor pods and an Airstream trailer, which enhance the overall quality and experience of the Quad.

Sustainability informed every stage of the project. Materials were selected for environmental performance, including A/A+ rated products, FSC-certified timber, and planting designed for long-term climate resilience. Mature trees help naturally cool the space and reduce heat, while the design follows BREEAM guidance with a focus on low-carbon, circular solutions.
To support ongoing quality and resilience, a Landscape Maintenance Management Plan is in place, ensuring the space remains well cared for into the future.
The Ryland Quad redevelopment reflects the University’s wider commitment to sustainable campus design. It enhances both the environmental value and day-to-day experience of campus life, setting a clear standard for future projects.