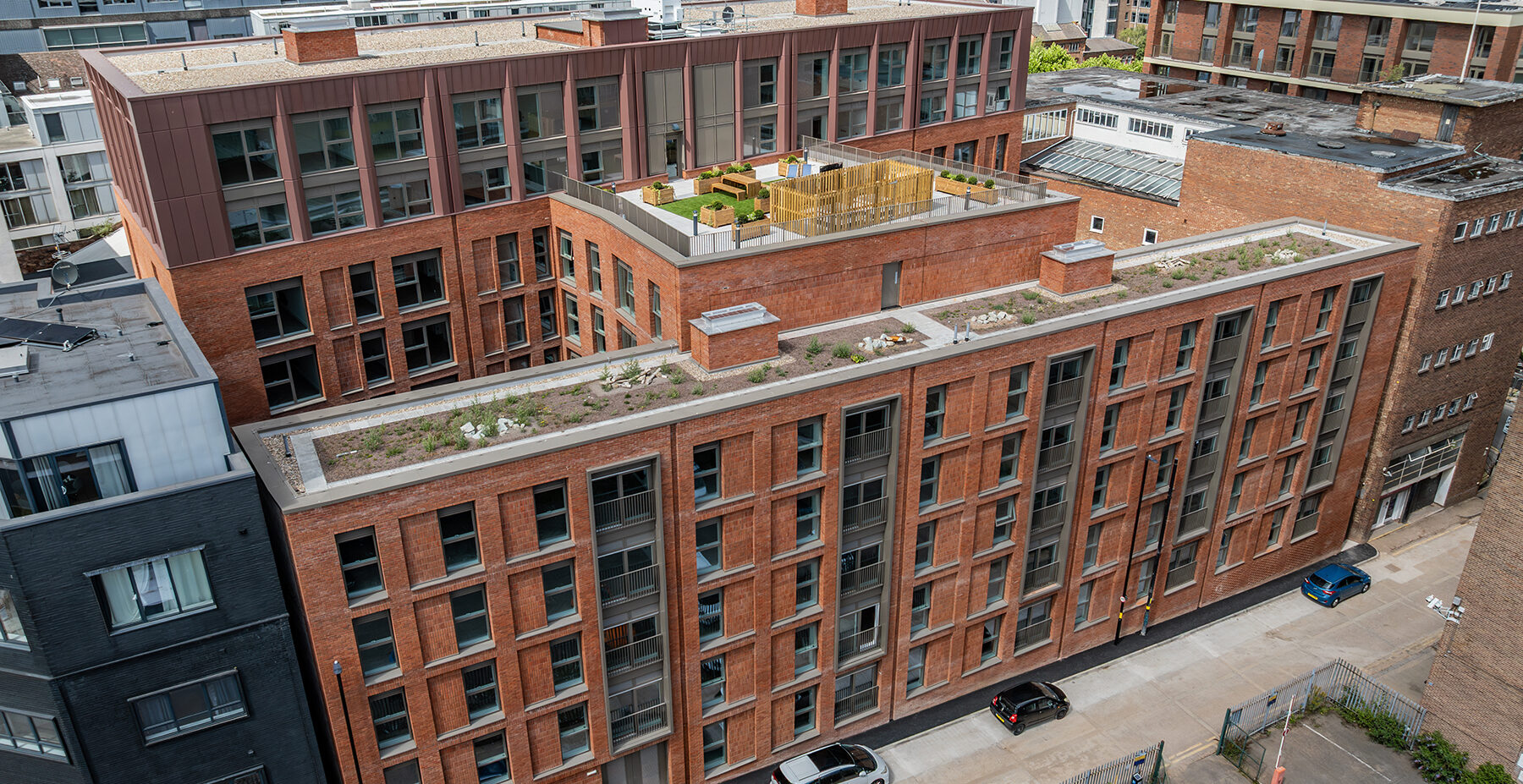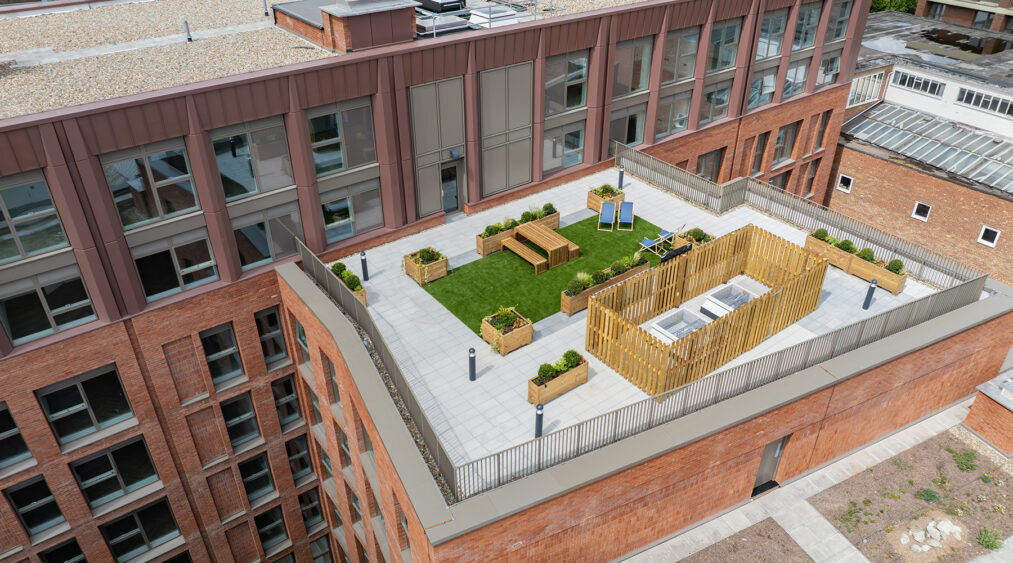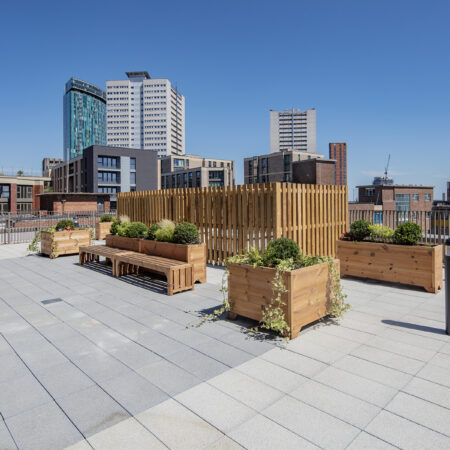
Project Value:
Client:

Key Points
106 1 &2 Bed Apartments
5 Duplex Aparments
Tight Inner-city Site
Focus on Sustainability

Associated Architects developed the design proposals from RIBA Stage 3 for this seven storey new build 111-apartment residential scheme on a tight inner city site, with a focus on improving sustainability and resident experience. Our works include RIBA Stages 4 and 5 production information to enable construction under a Management Contract.
This new residential scheme provides 106 1–2-bedroom apartments and five duplex apartments over three apartment blocks, which range from four to seven storeys. To enhance the residents’ wellbeing, features such as a roof terrace on the fifth floor of the mid-block and two courtyards at lower ground level.
Associated Architects took over the delivery of this project at RIBA Stage 3 (post-planning approval). As part of our design process to ensure buildability, we validated and progressed the design. This included a modification of the design with regard to the window reveals, resulting in a non-material amendment (NMA) being submitted to planning as well as rationalisation of the fifth and sixth floor façade by replacing brick slips with a zinc metal cladding. These improvements to the design achieved greater cost efficiencies and simplification of the façade construction, ultimately leading to carbon reduction and cost savings for the client.
Keeping the wellbeing of the residents at the forefront, a residents’ lounge was included together with a roof terrace on the fifth floor of the mid-block offering a biodiverse roof which meets ecology standards and includes spaces for natural habitat. Trees and planting are also provided in the two courtyards offering pleasant outdoor areas between the blocks as well as juliet balconies on some of the apartments. Metal projections to the south elevation provide an additional decorative element to these new build apartments.
To assist with the sustainability credentials of the development, the windows are triple glazed creating improvements to the thermal and acoustic performance. Air source heat pumps are also included, ensuring that the requirements of Part L Building Regulations are met together with cycle storage for the residents to use.

Formally a car park, and an industrial unit prior to that, the site did present some challenges as it is a split-level site which is highly constrained due to its city centre location. Through collaborative working with the wider design and build team, these have successfully been overcome to create a high quality scheme.