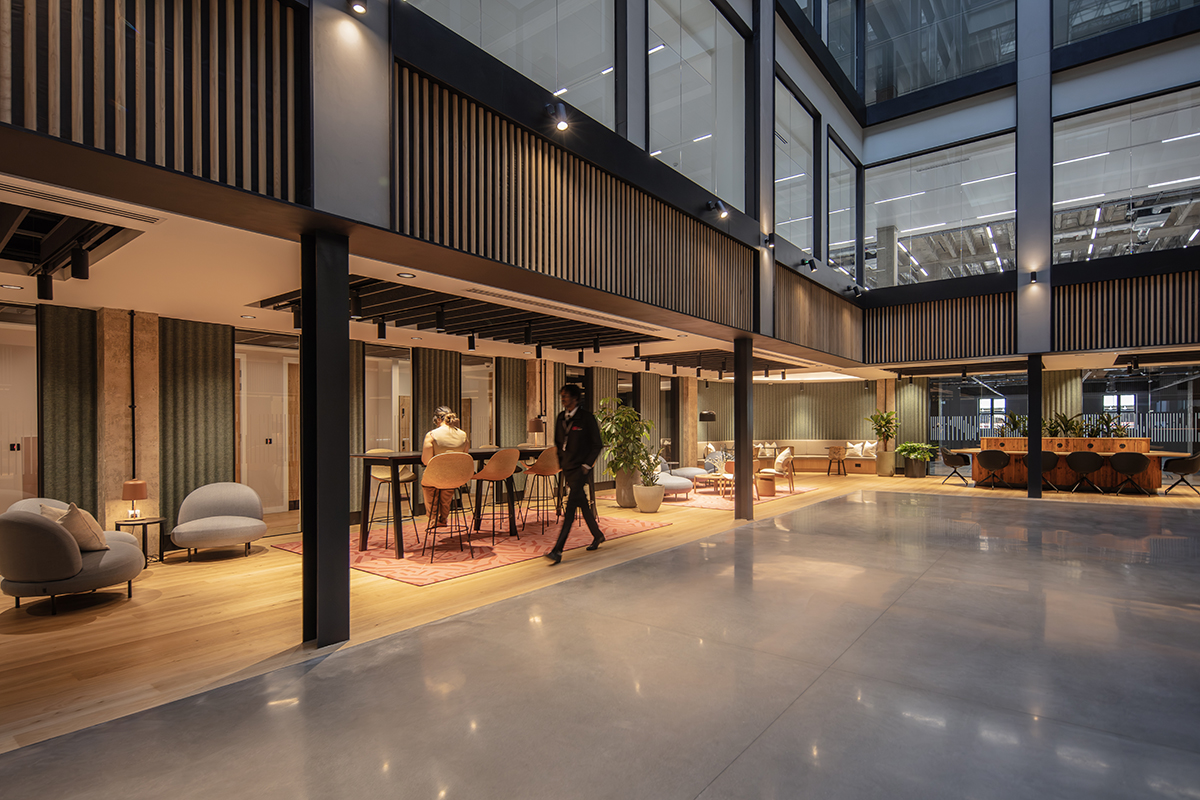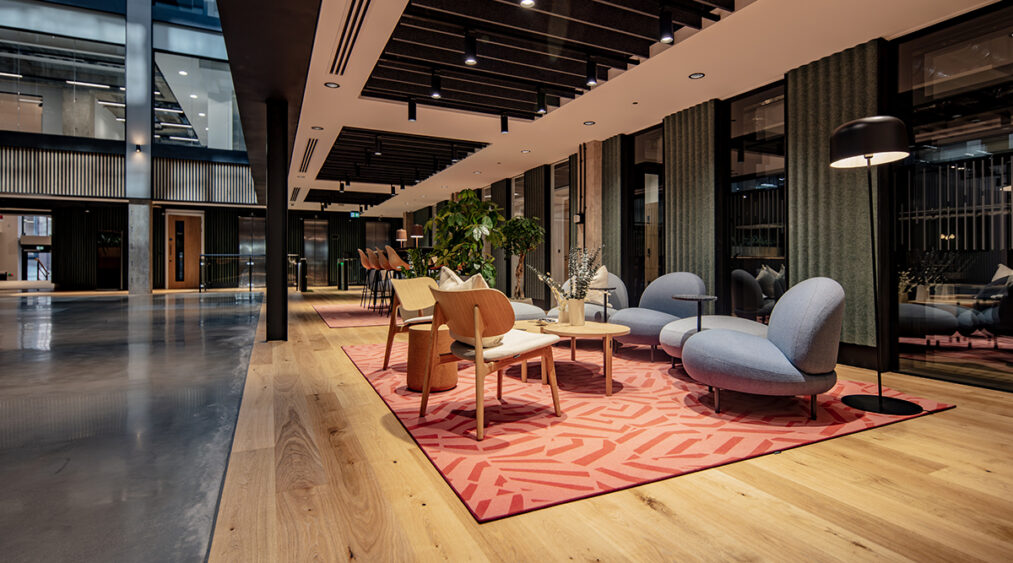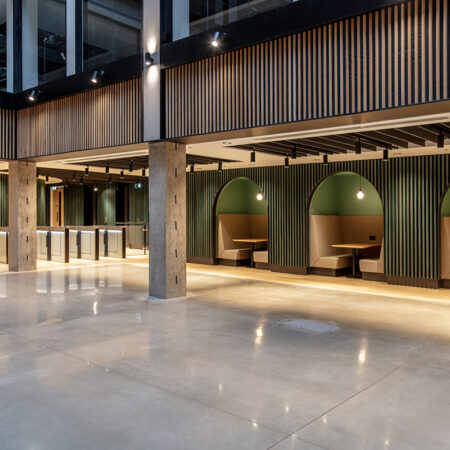
Project Value:
Client:

Key Points
Sustainable-focussed Retrofit
Nabers 5*
BREEAM Exellent
Net Zero in Operation

19 Cornwall Street has undergone a comprehensive redevelopment to create an exemplar in sustainable office refurbishment and to bring a dated 1990s building to the cutting edge of the Birmingham office market and provide 134,000sq.ft of contemporary grade A office space.
Central to Kier Property’s brief was the achievement of net zero carbon in operation and minimising embodied carbon in the construction works. A strong focus on occupier wellness and user experience was also at the heart of the design. Supporting this vision, the redevelopment has achieved EPC A, NABERS 5* and BREEAM Excellent and is on course to achieve WELL Gold.
One of the key interventions included the remodelling of the principal Cornwall Street façade to remove its dated design features and reinventing the building with a bold and contemporary new identity. Inefficiency issues were also addressed and following extensive air-tightness works to minimise heat loss, an impressive rating of 4 m3/hr.m2 was achieved.
A fabric first approach was adopted with a specific emphasis on the prevention of heat loss and unwanted heat gains. As such, controlled fittings and glazed elements are of a high specification, with low U-values and G-values. Windows that are subject to direct sunlight feature high performance solar control glazing.
Internally, the central atrium has been partially in-filled to provide better floor plates and increased lettable floor space.
At ground floor the atrium space provides a range of formal and informal seating settings and occupier amenities, creating a vibrant heart to the building. Cyclist facilities and a fitness space are also located at ground floor with direct access and visibility from the atrium. A communal roof terrace at fifth floor provides a tranquil external amenity space with fitted furniture and a mix of planting

Office floorplates are designed to provide maximum flexibility, with carefully co-ordinated exposed services and linear ceiling rafts. The building MEP services have been fully replaced with a highly efficient VRF HVAC system. Core areas have been comprehensively refurbished with high quality contemporary finishes and fittings.
Products and materials for the project were carefully researched for the project to inform selections that minimise embodied carbon and prioritise locally sourced and high recycled content materials. The building’s concrete structure has been exposed and sensitively restored. This has been paired with warm natural timber finishes and other finishes that visibly embody the sustainability agenda of the scheme.
Harnessing the power of technology, the building is fully smart enabled, offering seamless connectivity and user experience, with Smart Pass technology. It is online to secure a WiredScore Gold accreditation, which recognises best-in-class digitally connected buildings.