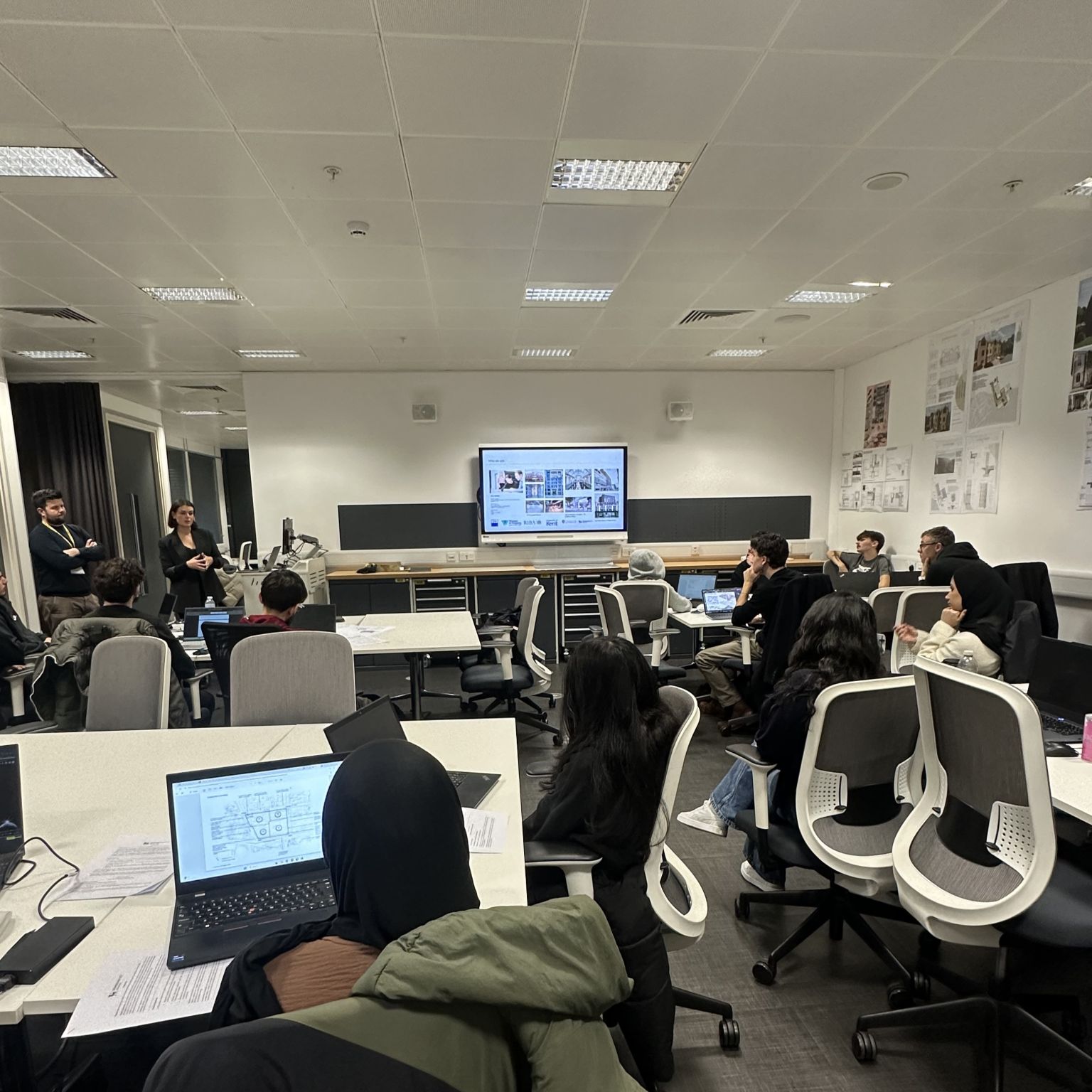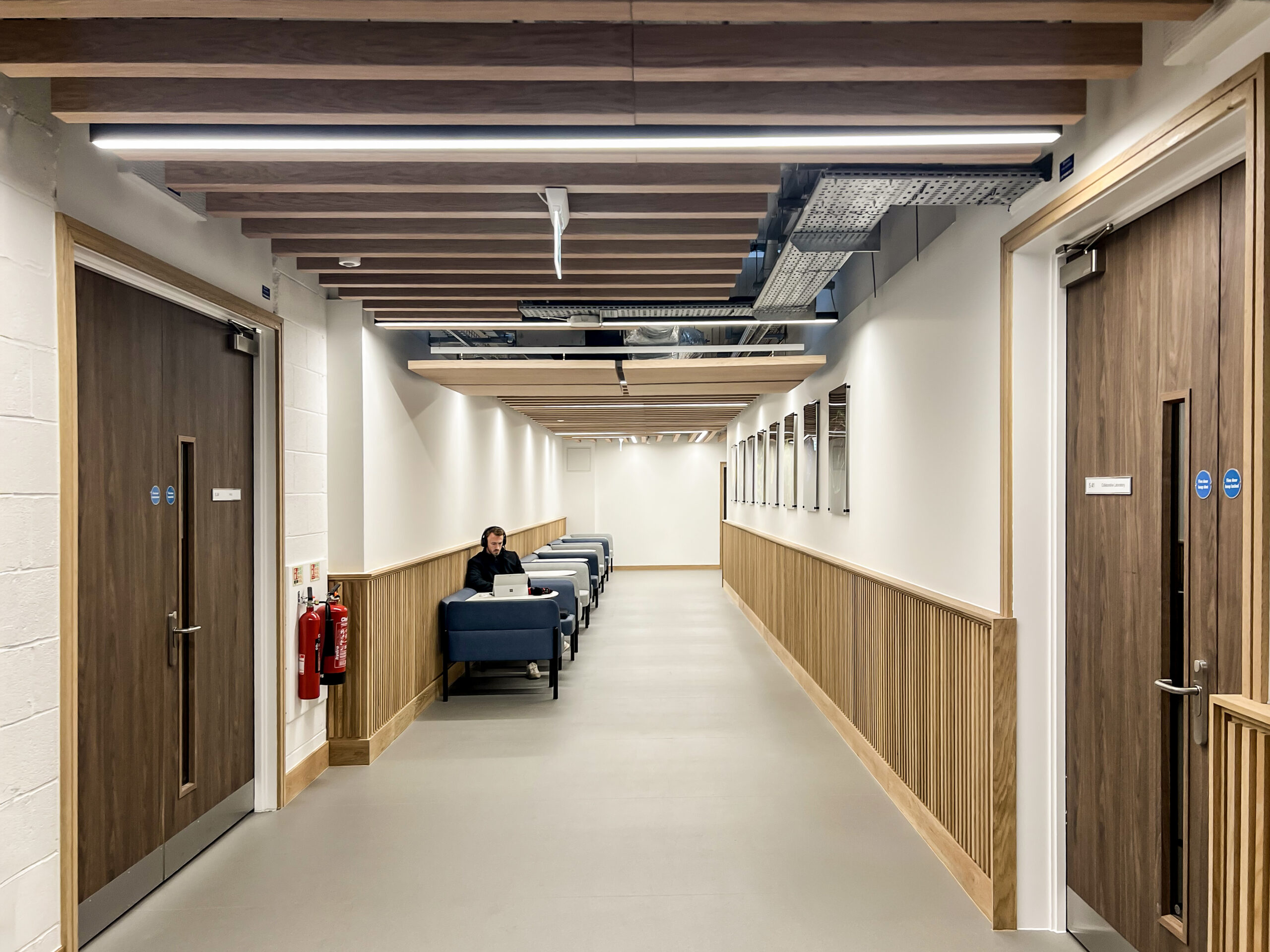As early Building Information Modelling (BIM) adopters Associated Architects is using the technology to deliver cutting edge facilities for Birmingham City University well ahead of the Government mandate requiring BIM to be used on public projects from 2015.
The £45m project to create the new Birmingham Institute of Art & Design in the Eastside area of Birmingham is half way through the 18 month construction phase and is ahead of programme.
Working with Arup and Ramboll, Associated Architects has led the design development of a multi-discipline BIM model that is now being used by the contractor Willmott Dixon and is currently being developed to provide a data rich operational model to assist University staff with facilities management and reduce overheads over time.
Find out more at:
“http://arup.newsweaver.com/xjbpvdyuo3r4hw6l6tg7iu?email=true&a=2&p=25103805&t=19585175”:http://arup.newsweaver.com/xjbpvdyuo3r4hw6l6tg7iu?email=true&a=2&p=25103805&t=19585175





