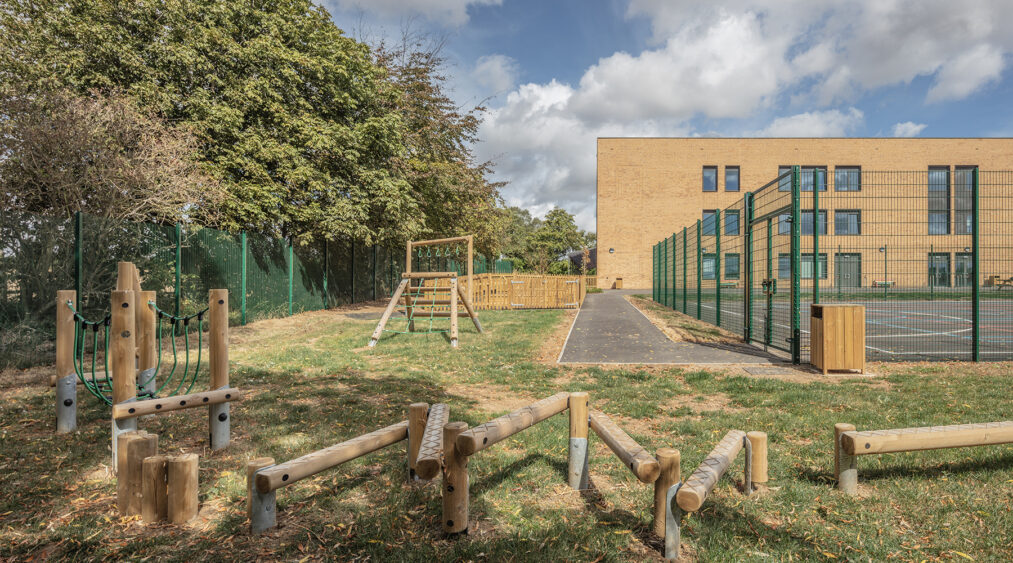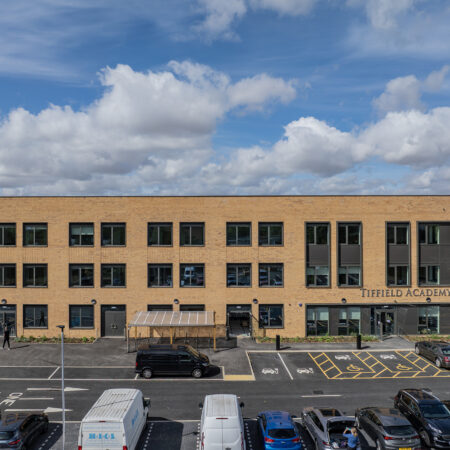Project Value:
Client:

Key Points
Special school for autistic pupils
Flexible, sensory and specialist learning spaces
Design prioritises safety and wellbeing
Landscape enhances ecology and play

West Northamptonshire Council identified a need for a new, special school for pupils on the autistic spectrum, with speech, language and communication needs, and severe learning difficulties, to open in September 2025. The school will be run by Greenwood Academies Trust and accommodate 252 ambulant pupils aged 4 to 18.
It is to be located on the site of the former council Children and Family Services space, bounded by agricultural land and a road, with residential properties around 100m from the site. A key complexity of the grounds is the number of badger setts which needed to be relocated.
The building will accommodate a range of pupil facilities in addition to specially designed classrooms, including two halls for dining and PE with changing and on-site kitchen, sensory and soft play spaces, and specialist teaching areas such as food technology, art, music/drama, science, and technology, alongside hygiene rooms and a library.
Classrooms are supported by phase group rooms, intervention rooms, rebound rooms, and calm rooms. Spaces have been designed for flexibility as student needs evolve. Special consideration has been given to layout and zoning to support security protocols and passive supervision.
Staff and administration areas include a meeting/family room for reviews and parent engagement, a medical room, and a meeting space for visiting professionals. Several classrooms and circulation areas open directly onto external play areas, promoting convenience and connectivity, and allowing students to easily transition between indoor and outdoor learning environments while maintaining safety and wellbeing.

The eastern side of the building is dedicated to the entrance, administration, kitchen, and dining facilities, creating a distinct and welcoming entry point with clear access routes. For maximum efficiency, the centre of the building houses key shared spaces such as the main hall, drama studio, toilets, and changing areas, optimising accessibility.
A buff brick has been selected as the primary façade material, offering a robust and high-quality finish that complements the local context. The landscape masterplan responds to the site’s rural setting and ecological sensitivities while meeting the school’s operational needs. It includes car parking, minibus/taxi drop-off, pedestrian arrival space, hard and soft play areas, a sensory garden, horticulture area, cycle parking, and enrichment zones such as trim trail play features, all designed to enhance both ecology and student experience.