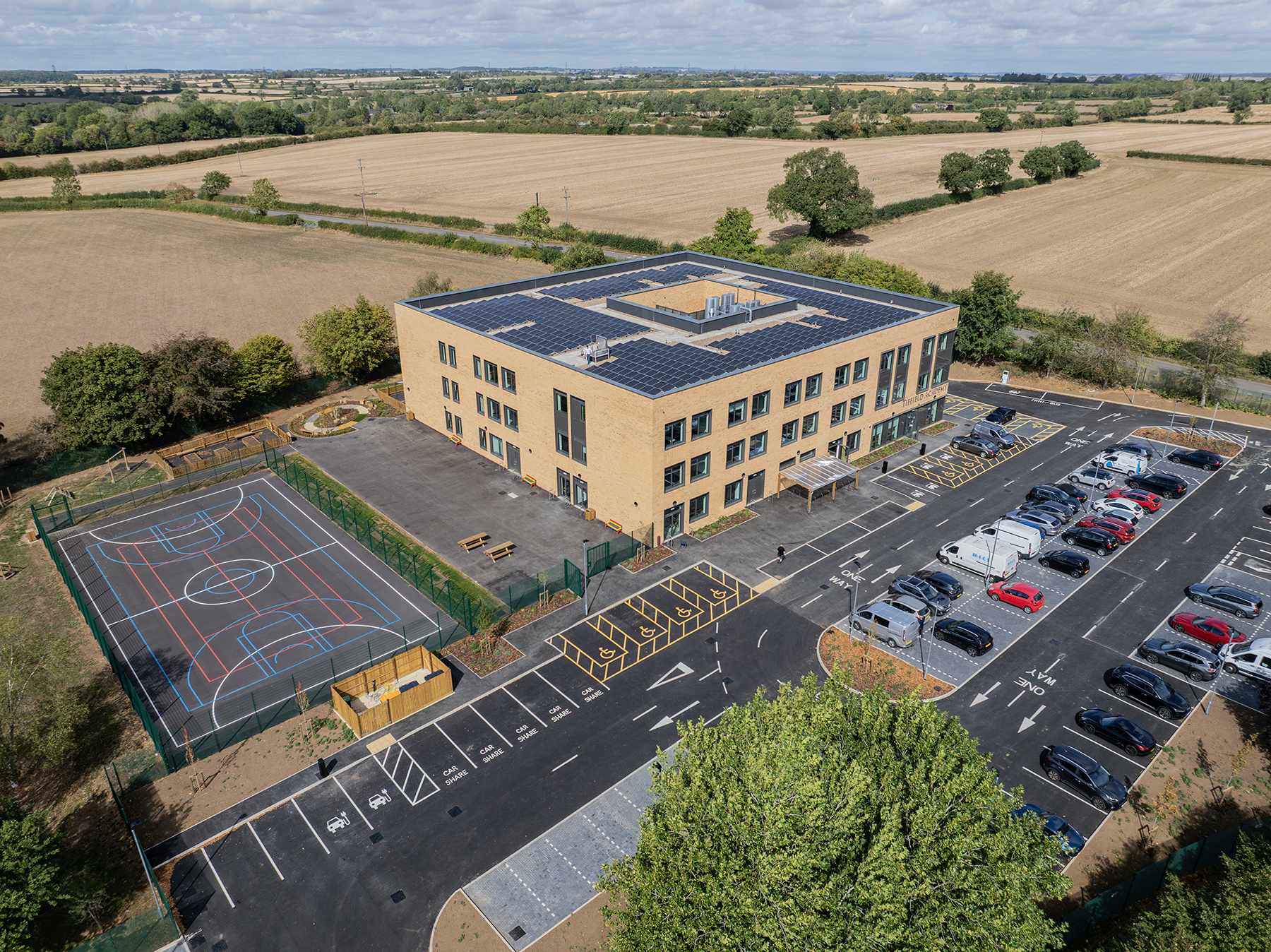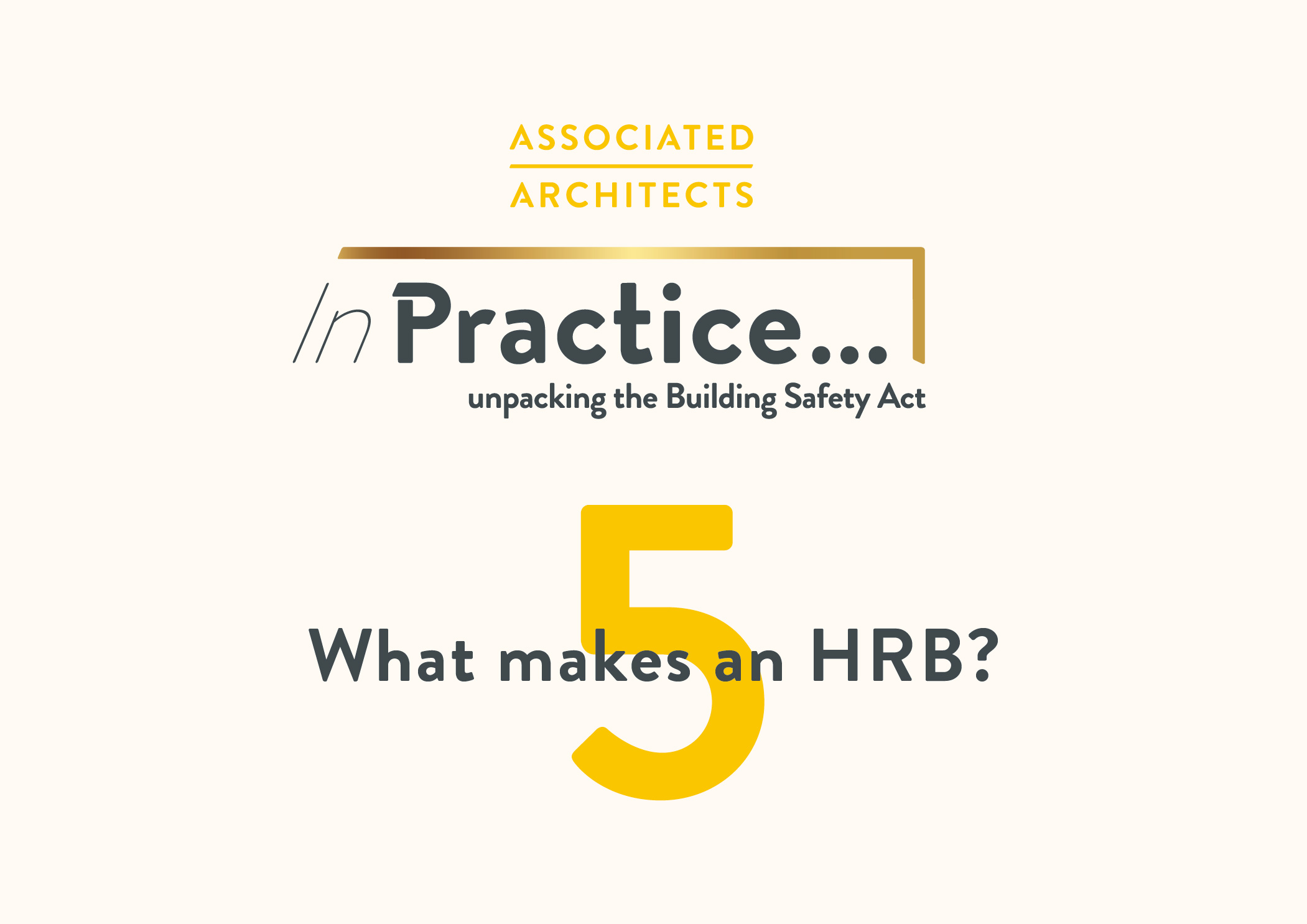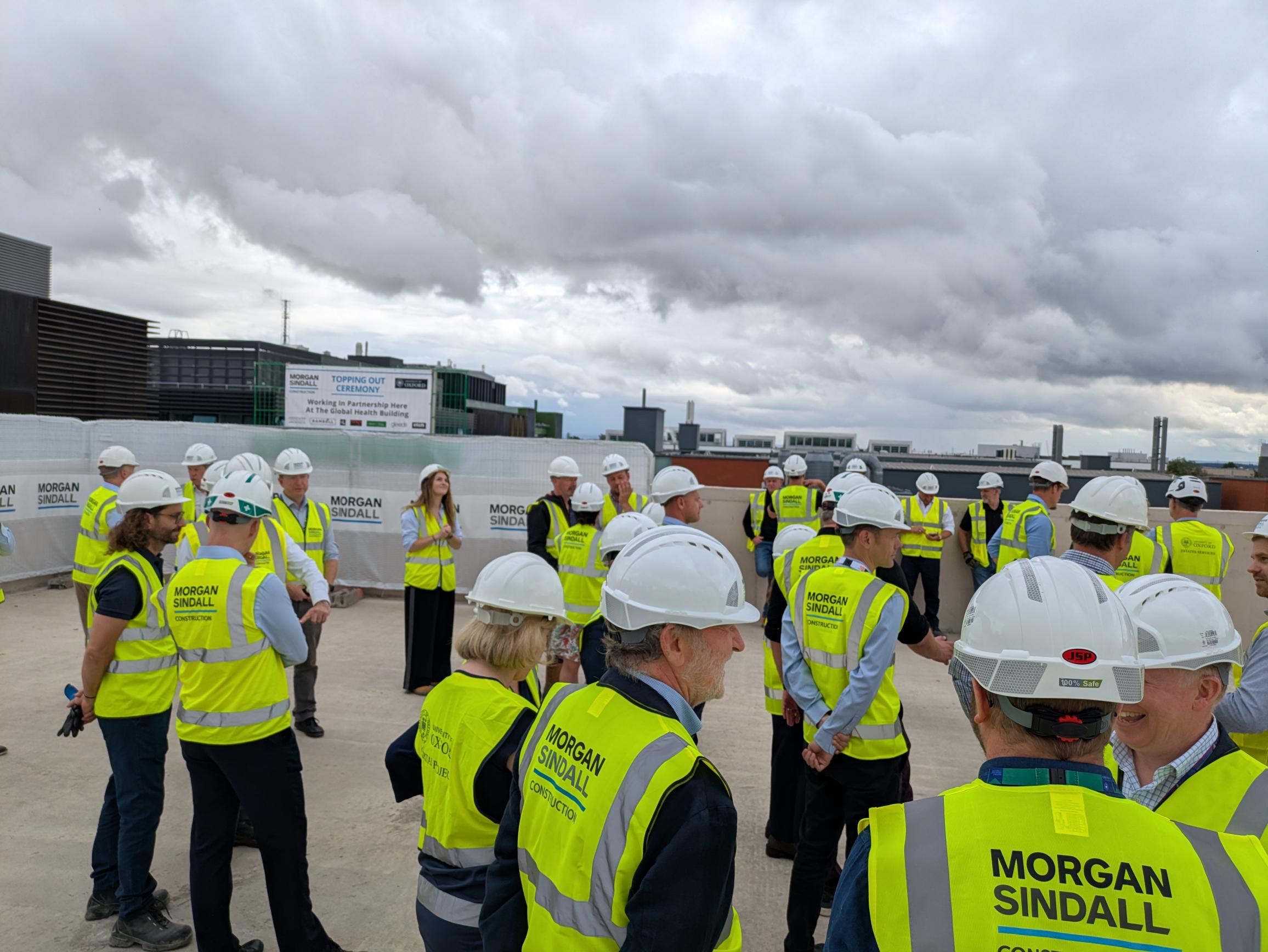Plans to develop 61 apartments at a canalside site on Scotland Street have been given the green light by Birmingham City Council.
The scheme, which includes the 14,000sq.ft Lockside House office building is the first in the city by London-based property development and asset management business Corsortia.
Lockside House will accommodate 16 of the 61 apartments and add a roof extension to the as well as developing the adjacent car park, creating a total of 17 one-bed and 44 two-bed homes on the site in a mix of private sale and affordable housing.
Originally built as a workshop, and part of a series of buildings known as Scotland Works, Lockside House was home to several manufacturing businesses in the late 1800s. In the early 20th century, a plate and sheet glass merchant occupied the premises. The brick-built building between Scotland Street and the towpath of the Birmingham and Fazeley Canal, is typical of workshops in Birmingham from the late Victorian era. However, the site was bombed during WWII and underwent post-war alterations as a result and was converted to offices in the 1980s.
We have designed the £16 million scheme, which will vary between five and six storeys, in keeping with adjacent residential buildings. Lockside House’s original features, including brickwork, exposed steelwork and internal fireplaces, will all be retained. Windows added 40 years ago will be replaced with full height Crittall counterparts, more in keeping with the original design.
Associated Architects Director Steve Townsend said
“We are delighted to start the New Year with this approval from the planning committee. Although it is not listed, Lockside house contributes to the character of the area and we are retaining all its best features, restoring a building full of character, and improving the wider brownfield site and providing new city centre homes.”







